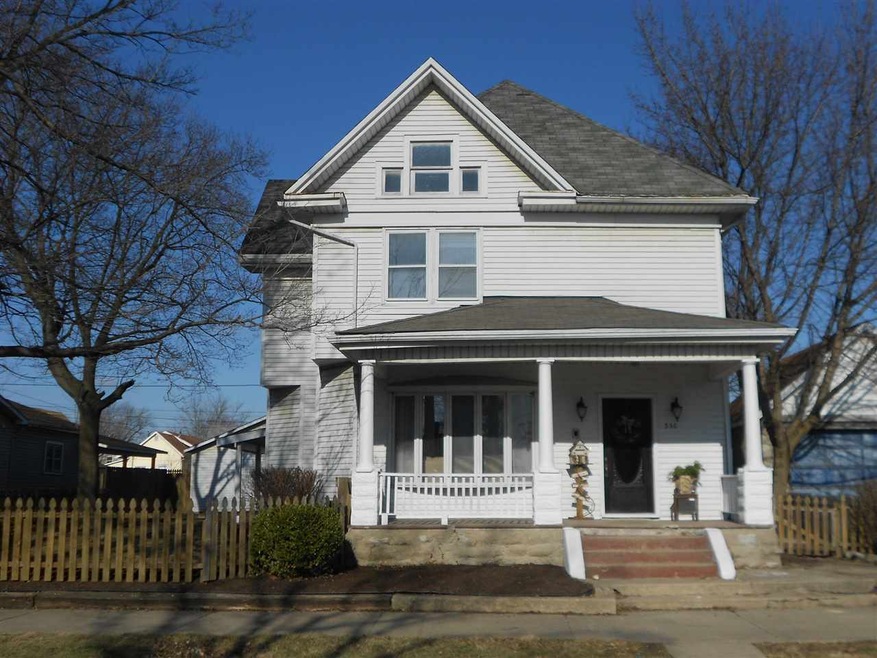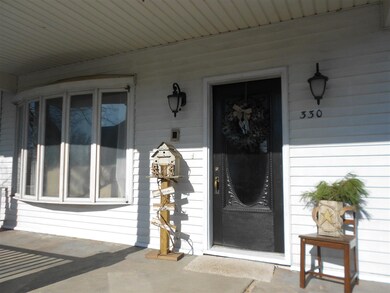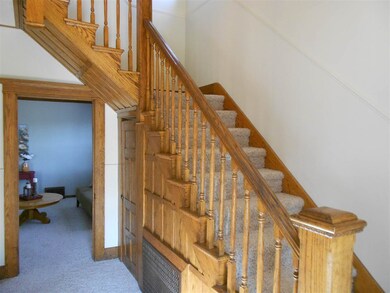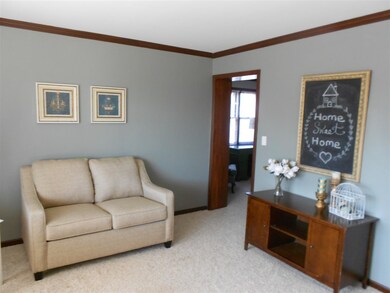
Highlights
- Stone Countertops
- Covered patio or porch
- 2 Car Detached Garage
- Elmwood Primary Learning Center Rated A-
- Picket Fence
- Woodwork
About This Home
As of May 2019Stunning Remodel! As you walk into the gorgeous foyer with it's amazing woodwork and open staircase you will feel the warmth of this wonderful home. Kitchen has beautiful new cabinets with granite counters, tiled floor and Whirlpool stainless steel appliance package. Both bathrooms have been completely remodeled to include; tile, new vanities, stool, new tub, shower and fixtures. Every spec of flooring has been replaced along with new fixtures. This homes offers 6 bedrooms, formal living and dining room, family room, office, mud room and foyer. You will also enjoy the covered patio with privacy fenced yard and two car garage. New furnace and water heater. Call for your showing today and make this wonderful home a reality.
Home Details
Home Type
- Single Family
Est. Annual Taxes
- $460
Year Built
- Built in 1900
Lot Details
- 8,712 Sq Ft Lot
- Lot Dimensions are 66x132
- Picket Fence
- Partially Fenced Property
- Privacy Fence
- Level Lot
Parking
- 2 Car Detached Garage
Home Design
- Vinyl Construction Material
Interior Spaces
- 2-Story Property
- Woodwork
- Crown Molding
- Ceiling Fan
- Entrance Foyer
- Partially Finished Basement
Kitchen
- Gas Oven or Range
- Stone Countertops
Flooring
- Carpet
- Tile
Bedrooms and Bathrooms
- 6 Bedrooms
- En-Suite Primary Bedroom
- Walk-In Closet
Outdoor Features
- Covered patio or porch
Utilities
- Forced Air Heating and Cooling System
- Heating System Uses Gas
- Cable TV Available
Listing and Financial Details
- Assessor Parcel Number 52-08-27-402-320.000-016
Ownership History
Purchase Details
Home Financials for this Owner
Home Financials are based on the most recent Mortgage that was taken out on this home.Purchase Details
Purchase Details
Home Financials for this Owner
Home Financials are based on the most recent Mortgage that was taken out on this home.Purchase Details
Home Financials for this Owner
Home Financials are based on the most recent Mortgage that was taken out on this home.Purchase Details
Similar Homes in Peru, IN
Home Values in the Area
Average Home Value in this Area
Purchase History
| Date | Type | Sale Price | Title Company |
|---|---|---|---|
| Warranty Deed | $111,000 | Wabash Valley Abstract Co., In | |
| Sheriffs Deed | $58,095 | None Available | |
| Warranty Deed | -- | None Available | |
| Special Warranty Deed | -- | None Available | |
| Deed | -- | None Available |
Mortgage History
| Date | Status | Loan Amount | Loan Type |
|---|---|---|---|
| Open | $114,663 | VA | |
| Previous Owner | $91,935 | VA |
Property History
| Date | Event | Price | Change | Sq Ft Price |
|---|---|---|---|---|
| 05/02/2019 05/02/19 | Sold | $111,000 | -3.4% | $42 / Sq Ft |
| 05/02/2019 05/02/19 | Pending | -- | -- | -- |
| 05/02/2019 05/02/19 | For Sale | $114,900 | +27.7% | $43 / Sq Ft |
| 03/18/2016 03/18/16 | Sold | $90,000 | +0.1% | $34 / Sq Ft |
| 02/08/2016 02/08/16 | Pending | -- | -- | -- |
| 01/28/2016 01/28/16 | For Sale | $89,900 | +542.1% | $33 / Sq Ft |
| 06/18/2015 06/18/15 | Sold | $14,000 | -29.6% | $5 / Sq Ft |
| 05/29/2015 05/29/15 | Pending | -- | -- | -- |
| 05/05/2015 05/05/15 | For Sale | $19,900 | -- | $8 / Sq Ft |
Tax History Compared to Growth
Tax History
| Year | Tax Paid | Tax Assessment Tax Assessment Total Assessment is a certain percentage of the fair market value that is determined by local assessors to be the total taxable value of land and additions on the property. | Land | Improvement |
|---|---|---|---|---|
| 2024 | $1,550 | $155,000 | $6,300 | $148,700 |
| 2023 | $1,550 | $130,100 | $6,300 | $123,800 |
| 2022 | $987 | $130,100 | $6,300 | $123,800 |
| 2021 | $790 | $119,200 | $6,300 | $112,900 |
| 2020 | $847 | $124,700 | $6,300 | $118,400 |
| 2019 | $989 | $98,900 | $6,300 | $92,600 |
| 2018 | $1,141 | $84,200 | $6,300 | $77,900 |
| 2017 | $1,520 | $83,700 | $6,400 | $77,300 |
| 2016 | $617 | $83,700 | $6,400 | $77,300 |
| 2014 | -- | $82,600 | $6,400 | $76,200 |
| 2013 | -- | $81,900 | $6,400 | $75,500 |
Agents Affiliated with this Home
-
D
Seller's Agent in 2019
Donna Shepherd
Spear Real Estate, Inc
(765) 473-7712
36 Total Sales
-

Seller Co-Listing Agent in 2019
Scott Shepherd
Spear Real Estate, Inc
(765) 473-8478
34 Total Sales
-
S
Buyer's Agent in 2019
Stephanie Leffler
Spear Real Estate, Inc
(765) 473-7712
9 Total Sales
-

Seller's Agent in 2016
Julie Allen
Allen Realty Group
(765) 469-7712
127 Total Sales
-

Seller's Agent in 2015
Tom Hayes
Tom Hayes Realty
(765) 438-1392
170 Total Sales
Map
Source: Indiana Regional MLS
MLS Number: 201603310
APN: 52-08-27-401-310.000-016






