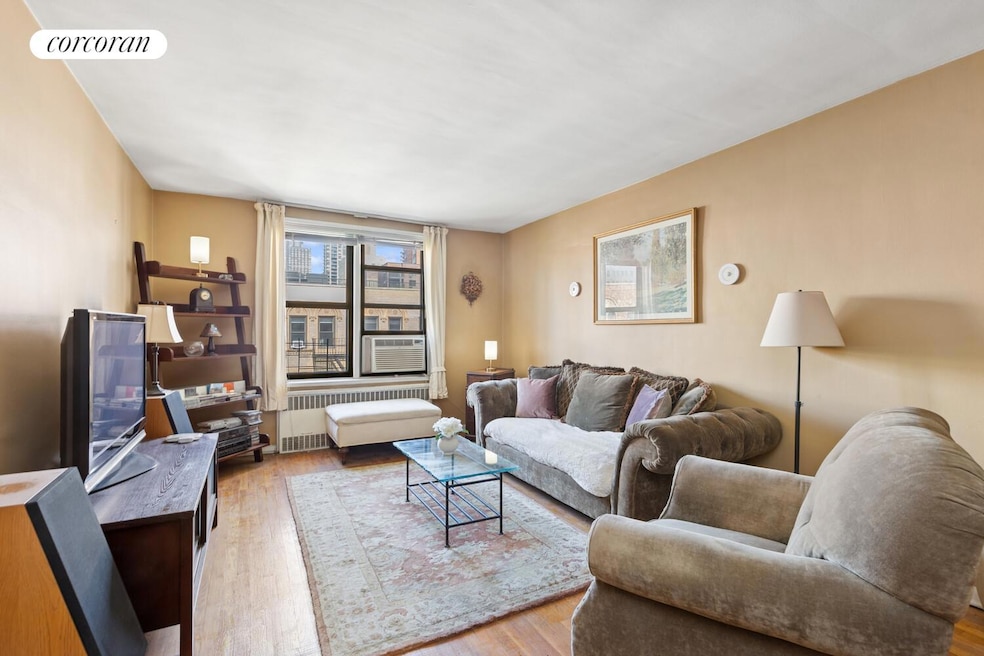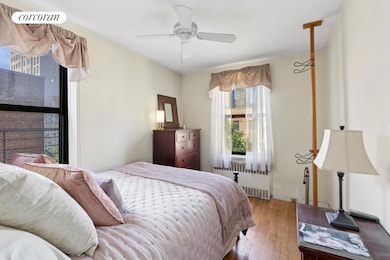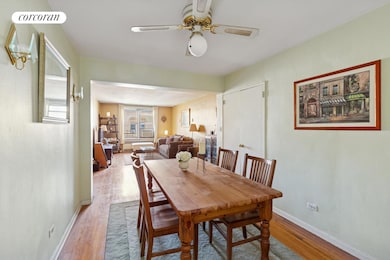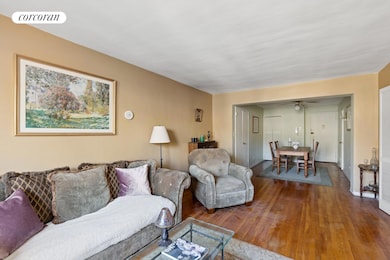330 E 80th St, Unit 7G Floor 7 New York, NY 10075
Yorkville NeighborhoodEstimated payment $4,910/month
Highlights
- City View
- Garage
- High-Rise Condominium
- P.S. 290 Manhattan New School Rated A
- Community Storage Space
About This Home
Upon entering, you're greeted by large north-facing windows that fill the home with natural light, setting the stage for a bright and welcoming environment. Original wood floors run throughout, adding a touch of timeless warmth and elegance, and offering the perfect foundation for a future renovation.
The layout provides excellent bones for reimagining. A generous living space flows naturally and can easily be configured for both entertaining and everyday comfort. The current kitchen footprint allows for the creation of a chef's kitchen, ready to be outfitted with custom cabinetry, modern countertops, and top-tier appliances of your choice. With your contractor's vision, this space can be transformed into the heart of the home, perfect for both casual dining and hosting gatherings.
The bedroom, well-proportioned and filled with natural light, offers north-facing exposures that create a calm and restful atmosphere. The bathroom, while in need of updates, provides ample space for a stylish and functional renovation, ensuring the future owner can customize it to their personal taste.
This well-maintained building offers an array of conveniences, including on-site laundry facilities and a parking garage with discounted rates available to shareholders. The cooperative is pet-friendly and allows pied-à-terres, making it a flexible option for both full-time residents and those seeking a city retreat.
Adding to the value, a monthly assessment of $254.83 is currently in place and scheduled to conclude on August 31, 2026.
With solid infrastructure, generous proportions, and endless possibilities, this apartment is the perfect canvas for your vision. Don't miss the opportunity to create a home tailored entirely to your lifestyle and taste.
Subletting permitted with board approval after one year of ownership for a lease term up to 3 years.
Open House Schedule
-
Appointment Only Open HouseSunday, November 16, 202512:00 to 1:30 pm11/16/2025 12:00:00 PM +00:0011/16/2025 1:30:00 PM +00:00Add to Calendar
Property Details
Home Type
- Co-Op
Year Built
- Built in 1957
HOA Fees
- $1,618 Monthly HOA Fees
Parking
- Garage
Home Design
- Entry on the 7th floor
Interior Spaces
- 650 Sq Ft Home
- City Views
- Washer Dryer Allowed
Bedrooms and Bathrooms
- 1 Bedroom
- 1 Full Bathroom
Utilities
- No Cooling
Listing and Financial Details
- Legal Lot and Block 0033 / 01542
Community Details
Overview
- 103 Units
- High-Rise Condominium
- Yorkville Subdivision
- 6-Story Property
Amenities
- Community Storage Space
Map
About This Building
Home Values in the Area
Average Home Value in this Area
Property History
| Date | Event | Price | List to Sale | Price per Sq Ft |
|---|---|---|---|---|
| 11/07/2025 11/07/25 | Price Changed | $525,000 | -2.8% | $808 / Sq Ft |
| 09/18/2025 09/18/25 | For Sale | $540,000 | -- | $831 / Sq Ft |
Source: Real Estate Board of New York (REBNY)
MLS Number: RLS20049705
APN: 01542-00337G
- 333 E 80th St Unit 5H
- 333 E 80th St Unit 5F
- 325 E 80th St Unit 1F
- 333 E 80th St Unit 3A
- 333 E 80th St Unit 3G
- 330 E 80th St Unit 3K
- 330 E 80th St Unit 2A
- 340 E 80th St Unit 9A
- 340 E 80th St Unit 21J
- 340 E 80th St Unit 11-K
- 340 E 80th St Unit 21-A
- 340 E 80th St Unit 17D
- 333 E 79th St Unit 16T
- 333 E 79th St Unit 17O
- 333 E 79th St Unit 6R
- 333 E 79th St Unit 17X
- 333 E 79th St Unit 7P
- 315 E 80th St Unit 6G
- 345 E 81st St Unit 19A
- 345 E 81st St Unit 6D
- 333 E 80th St Unit 1G
- 318 E 80th St Unit ID1032025P
- 341 E 79th St
- 341 E 79th St
- 341 E 79th St
- 350 E 81st St
- 350 E 81st St
- 350 E 81st St
- 345 E 80th St Unit 25C
- 301 E 79th St Unit 30
- 301 E 79th St Unit 7-D
- 358 E 81st St Unit ID1032035P
- 1540-1552-1552 1st Ave Unit ID1032061P
- 300 E 79th St Unit 11B
- 340 E 80th St Unit ID1032058P
- 356 E 78th St Unit 32C
- 356 E 78th St Unit 3F
- 315 E 78th St Unit ID1021850P
- 315 E 78th St Unit ID1021847P
- 317 E 78th St Unit ID1021988P




