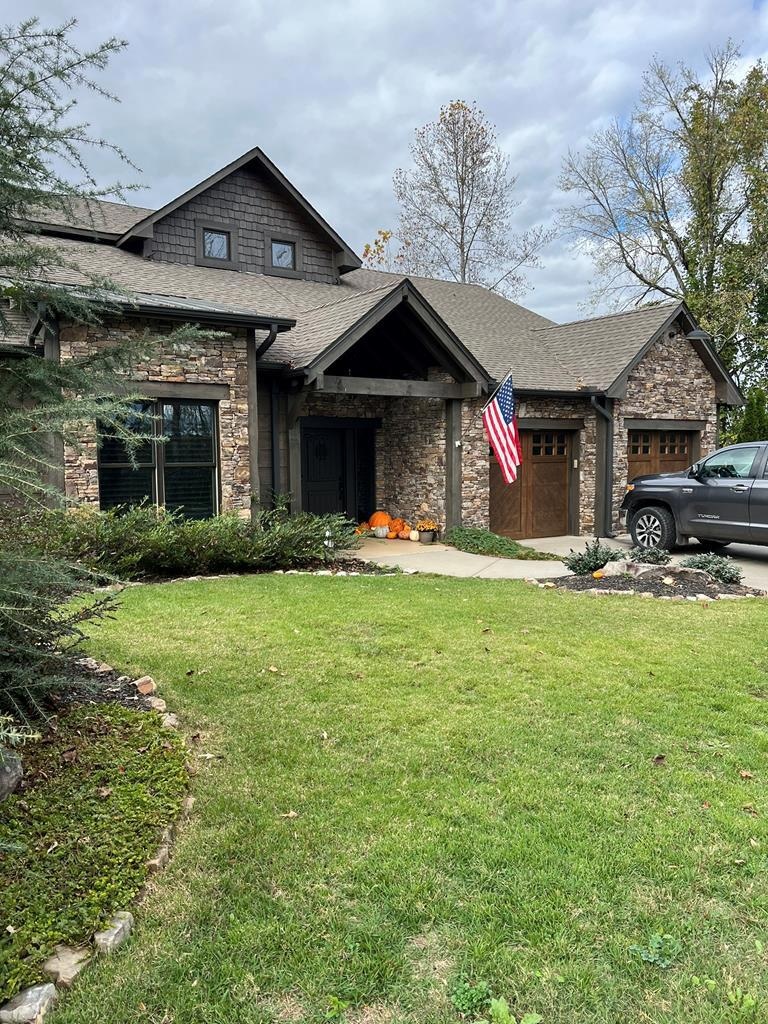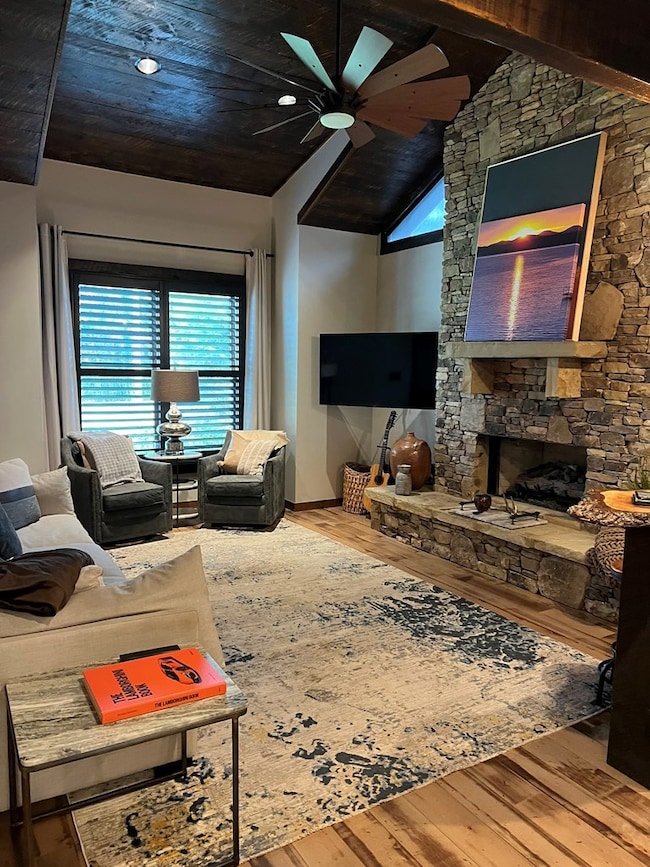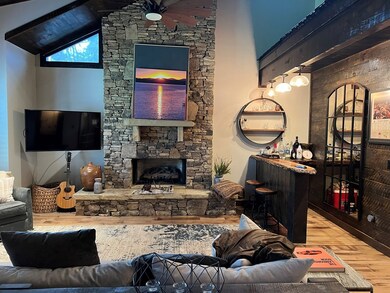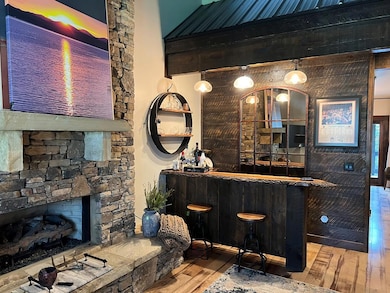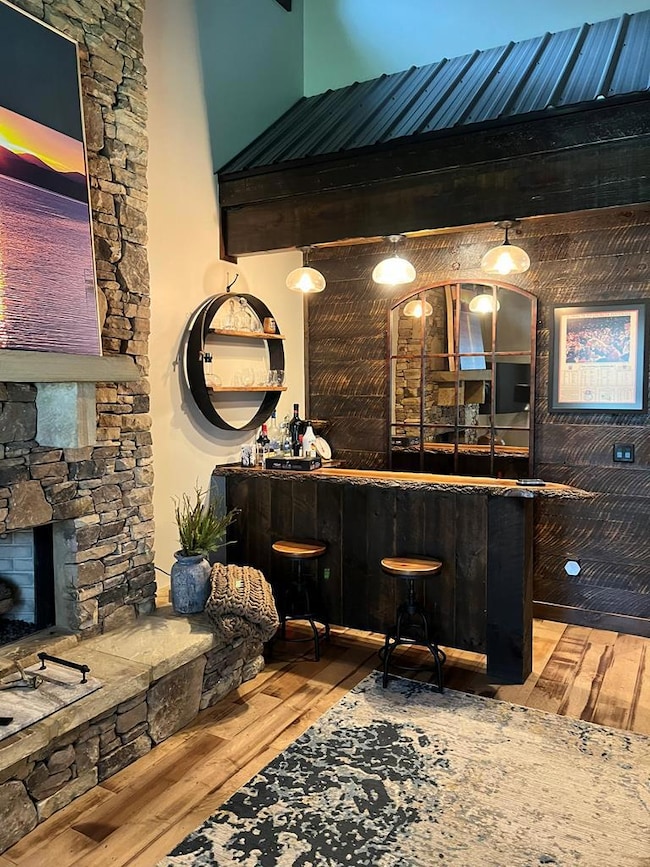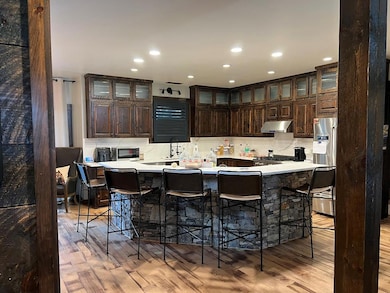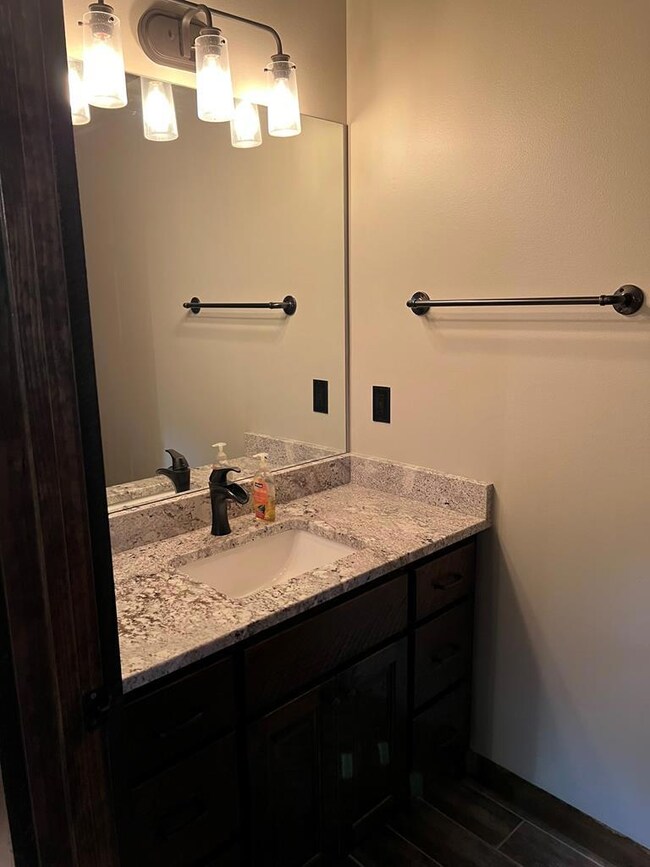330 E Second St Blue Ridge, GA 30513
Estimated payment $3,766/month
Highlights
- Spa
- Mountain View
- Cathedral Ceiling
- Craftsman Architecture
- Deck
- Outdoor Fireplace
About This Home
Stunning custom home located in a quiet residential area in the heart of Blue Ridge! Enter and take in the vaulted ceilings and custom stone fireplace. The kitchen features custom wood cabinets, high end appliances, and a stacked-stone breakfast bar. Updated washer and dryer included. Main level furnished and turnkey for immediate occupancy. Double French doors draw in loads of sunlight and a black walnut bar makes quite a statement in the great room. Primary bedroom on the main and two bedrooms up. Designer lighting and ceiling fans throughout and a dual zone HVAC. A large deck with hot tub overlooks the charming town of Blue Ridge and invites you to entertain or just relax. Don't miss out on this opportunity!
Listing Agent
Harry Norman Realtors - Marietta Brokerage Phone: 7709779500 License #304058 Listed on: 11/13/2024

Co-Listing Agent
Harry Norman Realtors - Marietta Brokerage Phone: 7709779500 License #286985
Home Details
Home Type
- Single Family
Year Built
- Built in 2016
Lot Details
- 7,405 Sq Ft Lot
- Fenced
Parking
- 2 Car Garage
- Driveway
- Open Parking
Property Views
- Mountain
- Seasonal
Home Design
- Craftsman Architecture
- Traditional Architecture
- Frame Construction
- Shingle Roof
- Wood Siding
Interior Spaces
- 2,200 Sq Ft Home
- 2-Story Property
- Wet Bar
- Furnished
- Sheet Rock Walls or Ceilings
- Cathedral Ceiling
- Ceiling Fan
- 2 Fireplaces
- Insulated Windows
- Window Screens
Kitchen
- Range
- Microwave
- Dishwasher
- Disposal
Flooring
- Wood
- Carpet
- Tile
Bedrooms and Bathrooms
- 3 Bedrooms
- Primary Bedroom on Main
Laundry
- Laundry on main level
- Dryer
- Washer
Accessible Home Design
- Handicap Accessible
Outdoor Features
- Spa
- Deck
- Covered Patio or Porch
- Outdoor Fireplace
Utilities
- Central Heating and Cooling System
- Dual Heating Fuel
- Heating System Uses Natural Gas
Community Details
- No Home Owners Association
Listing and Financial Details
- Tax Lot B
- Assessor Parcel Number BR01 006
Map
Home Values in the Area
Average Home Value in this Area
Tax History
| Year | Tax Paid | Tax Assessment Tax Assessment Total Assessment is a certain percentage of the fair market value that is determined by local assessors to be the total taxable value of land and additions on the property. | Land | Improvement |
|---|---|---|---|---|
| 2025 | $4,490 | $348,119 | $24,000 | $324,119 |
| 2024 | $32 | $351,119 | $27,000 | $324,119 |
| 2023 | $3,891 | $273,136 | $20,450 | $252,686 |
| 2022 | $2,811 | $275,775 | $20,450 | $255,325 |
| 2021 | $1,644 | $117,226 | $14,800 | $102,426 |
| 2020 | $1,585 | $111,226 | $8,800 | $102,426 |
| 2019 | $1,616 | $111,226 | $8,800 | $102,426 |
| 2018 | $1,714 | $111,226 | $8,800 | $102,426 |
| 2017 | $2,601 | $112,240 | $8,800 | $103,440 |
| 2016 | $149 | $8,800 | $8,800 | $0 |
| 2015 | $156 | $8,800 | $8,800 | $0 |
| 2014 | $77 | $4,328 | $4,328 | $0 |
| 2013 | -- | $4,328 | $4,328 | $0 |
Property History
| Date | Event | Price | List to Sale | Price per Sq Ft | Prior Sale |
|---|---|---|---|---|---|
| 10/05/2025 10/05/25 | Price Changed | $639,000 | -7.3% | $290 / Sq Ft | |
| 07/22/2025 07/22/25 | Price Changed | $689,000 | -2.3% | $313 / Sq Ft | |
| 04/28/2025 04/28/25 | Price Changed | $705,000 | -5.4% | $320 / Sq Ft | |
| 02/06/2025 02/06/25 | Price Changed | $745,000 | -6.3% | $339 / Sq Ft | |
| 11/13/2024 11/13/24 | For Sale | $795,000 | +9.5% | $361 / Sq Ft | |
| 05/17/2022 05/17/22 | Sold | $725,700 | 0.0% | $330 / Sq Ft | View Prior Sale |
| 04/18/2022 04/18/22 | Pending | -- | -- | -- | |
| 03/09/2022 03/09/22 | For Sale | $725,700 | +1.1% | $330 / Sq Ft | |
| 11/16/2021 11/16/21 | Sold | $718,000 | 0.0% | $326 / Sq Ft | View Prior Sale |
| 10/12/2021 10/12/21 | Pending | -- | -- | -- | |
| 09/29/2021 09/29/21 | For Sale | $718,000 | +59.6% | $326 / Sq Ft | |
| 03/01/2021 03/01/21 | Sold | $450,000 | 0.0% | $129 / Sq Ft | View Prior Sale |
| 01/27/2021 01/27/21 | Pending | -- | -- | -- | |
| 11/02/2020 11/02/20 | For Sale | $450,000 | +12.5% | $129 / Sq Ft | |
| 08/30/2016 08/30/16 | Sold | $400,000 | 0.0% | $114 / Sq Ft | View Prior Sale |
| 07/15/2016 07/15/16 | Pending | -- | -- | -- | |
| 06/22/2016 06/22/16 | For Sale | $400,000 | -- | $114 / Sq Ft |
Purchase History
| Date | Type | Sale Price | Title Company |
|---|---|---|---|
| Warranty Deed | $725,700 | -- | |
| Warranty Deed | $718,000 | -- | |
| Warranty Deed | $450,000 | -- | |
| Warranty Deed | $425,000 | -- | |
| Warranty Deed | $400,000 | -- | |
| Warranty Deed | $39,000 | -- | |
| Deed | -- | -- | |
| Deed | $117,000 | -- | |
| Deed | $56,000 | -- | |
| Deed | -- | -- | |
| Deed | -- | -- | |
| Deed | $30,000 | -- |
Mortgage History
| Date | Status | Loan Amount | Loan Type |
|---|---|---|---|
| Previous Owner | $514,500 | New Conventional | |
| Previous Owner | $100,000 | New Conventional |
Source: Northeast Georgia Board of REALTORS®
MLS Number: 411594
APN: BR01-006
- .38AC E Second St
- 181 Ada St
- 266 Ada St
- LT 19 E 2nd St
- 0 Grove Loop Unit 47
- 121,165 Orchard Blvd
- 116 W Main St
- 116 W Main St Unit STE 2A
- 116 W Main St Unit 2A
- Lt175 Southern Cross Ct
- 4 E Main St
- 2 E Main St
- 685 E Main St Unit B
- 685 E Main St
- 477 W First St
- 1 E Main St
- Lot 2 Ridges of Blue Ridge
- 2 & 2A Weymans Way
- Lot 1 Saratoga Haven
- 55 Grand Vista Dr
- 544 E Main St
- 458 Austin St
- 550 E Main St
- 550 E Main St Unit 201
- 155 Jones St Unit A3
- 550 E Main St
- 88 Black Gum Ln
- 554 Choctaw Ridge Unit ID1388518P
- 25 Walhala Trail Unit ID1231291P
- 660 Old Toccoa Rd
- 423 Ballewtown Rd
- 1390 Snake Nation Rd Unit ID1310911P
- 166 Nantahala Pass Rd
- 443 Fox Run Dr Unit ID1018182P
- 664 Fox Run Dr
- 22 Green Mountain Ct Unit ID1264827P
- 545 Chestnut Ridge
- 545 Chestnut Ridge Cir
- 374 Prince Dr
- 124 Lake Shore Dr Unit House
