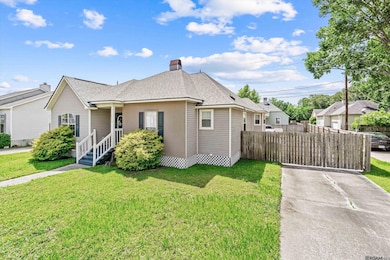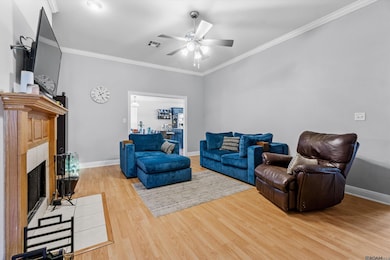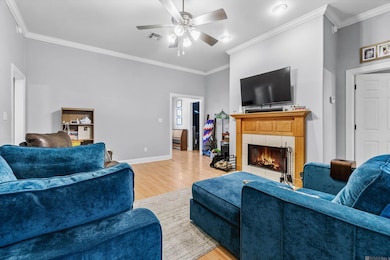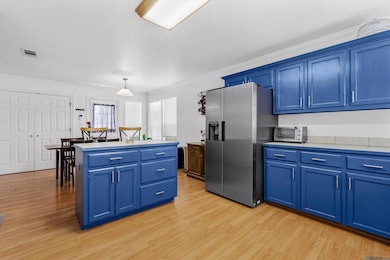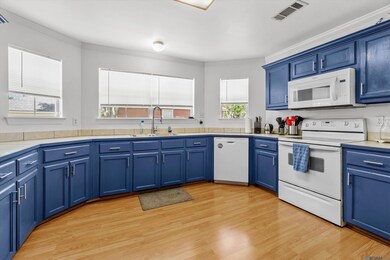
330 Edgehaven Dr Baton Rouge, LA 70810
Wildwood NeighborhoodHighlights
- Traditional Architecture
- Tray Ceiling
- Double Vanity
- Fireplace
- Soaking Tub
- Walk-In Closet
About This Home
As of July 2025Charming 4-Bedroom Home Just Minutes from LSU! Located off Burbank in a convenient, sought-after area, this well-maintained 4BR/2BA home features a smart triple split floorplan with plenty to love. The living room offers a cozy fireplace, high ceilings and great natural light, flowing into a bright kitchen with a movable island, pantry, and breakfast room overlooking the backyard. The primary suite is a retreat with tray ceilings, dual vanities, soaking tub, walk-in shower, and two walk-in closets. With no carpet, generous storage throughout, and thoughtful design, this home is move-in ready. Enjoy a nicely sized backyard with space to relax, play, or entertain. The extended driveway, attached carport, and additional paved parking offer convenience for guests or extra vehicles. Outdoor storage adds even more function. This one won’t last long—schedule your showing today!
Last Agent to Sell the Property
HomeStitch Realty License #995716773 Listed on: 05/18/2025
Home Details
Home Type
- Single Family
Est. Annual Taxes
- $1,323
Year Built
- Built in 2003
Lot Details
- 6,970 Sq Ft Lot
- Lot Dimensions are 115.4x70x115.4x81
- Privacy Fence
HOA Fees
- $8 Monthly HOA Fees
Home Design
- Traditional Architecture
- Pillar, Post or Pier Foundation
- Frame Construction
- Vinyl Siding
Interior Spaces
- 1,754 Sq Ft Home
- 1-Story Property
- Tray Ceiling
- Ceiling Fan
- Fireplace
- Window Treatments
- Ceramic Tile Flooring
Kitchen
- Oven or Range
- Microwave
- Dishwasher
Bedrooms and Bathrooms
- 4 Bedrooms
- En-Suite Bathroom
- Walk-In Closet
- 2 Full Bathrooms
- Double Vanity
- Soaking Tub
- Separate Shower
Attic
- Storage In Attic
- Attic Access Panel
Parking
- Carport
- Driveway
Utilities
- Cooling Available
- Heating Available
Community Details
- Westhaven Subdivision
Ownership History
Purchase Details
Home Financials for this Owner
Home Financials are based on the most recent Mortgage that was taken out on this home.Purchase Details
Home Financials for this Owner
Home Financials are based on the most recent Mortgage that was taken out on this home.Similar Homes in Baton Rouge, LA
Home Values in the Area
Average Home Value in this Area
Purchase History
| Date | Type | Sale Price | Title Company |
|---|---|---|---|
| Cash Sale Deed | $185,000 | Bayou Title Inc | |
| Deed | $125,000 | -- |
Mortgage History
| Date | Status | Loan Amount | Loan Type |
|---|---|---|---|
| Open | $175,750 | New Conventional | |
| Previous Owner | $98,850 | New Conventional | |
| Previous Owner | $123,068 | FHA |
Property History
| Date | Event | Price | Change | Sq Ft Price |
|---|---|---|---|---|
| 07/28/2025 07/28/25 | Sold | -- | -- | -- |
| 06/18/2025 06/18/25 | Pending | -- | -- | -- |
| 06/12/2025 06/12/25 | Price Changed | $219,900 | -1.8% | $125 / Sq Ft |
| 05/27/2025 05/27/25 | Price Changed | $224,000 | -2.2% | $128 / Sq Ft |
| 05/18/2025 05/18/25 | For Sale | $229,000 | +23.8% | $131 / Sq Ft |
| 09/21/2021 09/21/21 | Sold | -- | -- | -- |
| 08/16/2021 08/16/21 | Pending | -- | -- | -- |
| 08/16/2021 08/16/21 | For Sale | $185,000 | -- | $107 / Sq Ft |
Tax History Compared to Growth
Tax History
| Year | Tax Paid | Tax Assessment Tax Assessment Total Assessment is a certain percentage of the fair market value that is determined by local assessors to be the total taxable value of land and additions on the property. | Land | Improvement |
|---|---|---|---|---|
| 2024 | $1,323 | $17,580 | $1,000 | $16,580 |
| 2023 | $1,323 | $17,580 | $1,000 | $16,580 |
| 2022 | $2,166 | $17,580 | $1,000 | $16,580 |
| 2021 | $2,179 | $18,030 | $1,000 | $17,030 |
| 2020 | $2,159 | $18,030 | $1,000 | $17,030 |
| 2019 | $2,041 | $16,300 | $1,000 | $15,300 |
| 2018 | $2,017 | $16,300 | $1,000 | $15,300 |
| 2017 | $2,017 | $16,300 | $1,000 | $15,300 |
| 2016 | $520 | $10,945 | $1,000 | $9,945 |
| 2015 | $1,122 | $16,300 | $1,000 | $15,300 |
| 2014 | $1,100 | $16,300 | $1,000 | $15,300 |
| 2013 | -- | $16,300 | $1,000 | $15,300 |
Agents Affiliated with this Home
-

Seller's Agent in 2025
Guy Faulstich
HomeStitch Realty
(415) 624-9633
2 in this area
39 Total Sales
-
J
Buyer's Agent in 2025
JOHANNA GOURLEY
Nola Home Realty Group
(504) 521-1100
1 in this area
19 Total Sales
-

Seller's Agent in 2021
Chelsea Meng
Latter & Blum
(337) 849-5121
3 in this area
99 Total Sales
-
U
Buyer's Agent in 2021
UNREPRESENTED NONLICENSEE
UNREPRESENTED NONLICENSEE
24 in this area
2,927 Total Sales
Map
Source: Greater Baton Rouge Association of REALTORS®
MLS Number: 2025009196
APN: 00861758
- 240 Briarhaven Dr
- TBD Bonnet Cove Ave
- 10240 Burbank Dr
- 10600 Lakes Blvd Unit 707
- 10600 Lakes Blvd Unit 1106
- 10600 Lakes Blvd Unit 901
- 10600 Lakes Blvd Unit 303
- 10600 Lakes Blvd Unit 1102
- 10600 Lakes Blvd Unit 710
- 10600 Lakes Blvd Unit 1403
- 9382 Pecan Tree Dr
- 809 Summer Breeze Dr Unit 410
- 809 Summer Breeze Dr Unit 307
- 809 Summer Breeze Dr Unit 1202
- 9131 Ridge Pecan Dr
- 9806 Myrtle Ln
- 9815 Myrtle Ln
- 9132 Gsri Ave
- 11001 Highland Rd
- 9704 Myrtle Ln

