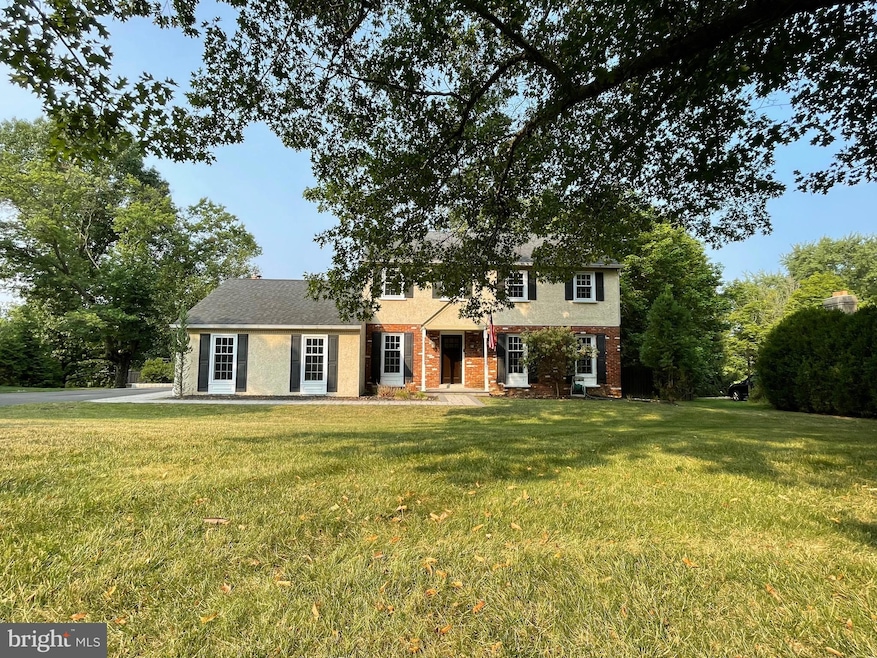
330 Haines Dr North Wales, PA 19454
Upper Montgomery County NeighborhoodEstimated payment $5,164/month
Highlights
- Heated Pool
- Scenic Views
- Wood Flooring
- North Wales Elementary School Rated A-
- Colonial Architecture
- 1 Fireplace
About This Home
"Honey, we're HOME!" Tucked away in a storybook neighborhood, awaits this beautiful home. Let's start outside. Surrounded by hundreds of preserved acres with walking trails to enjoy, this neighborhood feels like it's in the country, yet it's close to everything. Driving up to this home, you'll first notice the lovely curb appeal. There is a newer paver walkway leading up to the new front door. All of the windows are Pella. The homeowners made their backyard an absolute paradise by adding a heated pool and hardscaping ($100K). Enter the lovely foyer and you'll appreciate the beautiful wainscotting, hardwood floors throughout, and the fresh, neutral palette. To the right is a spacious living room and dining room, to host all of those upcoming holidays! The kitchen has solid wood cabinets, which could easily be painted, if you preferred. All of the windows have beautiful views of the pool and the preserve. Pass by the laundry room and you'll enter the family room, a charming room with a fireplace, built-in bookcases, and an enormous window taking advantage of the views. Downstairs is a walk-out basement, with plenty of closets and space for fun! Upstairs, you'll find four great bedrooms, all outfitted with custom closets for superb organization, as well as hardwood flooring. All of this in a neighborhood where Santa arrives on a firetruck with gifts each Christmas Eve, there are Halloween parades, and Easter Egg Hunts. Schedule your Showing Today!
Open House Schedule
-
Wednesday, August 13, 20254:00 to 7:00 pm8/13/2025 4:00:00 PM +00:008/13/2025 7:00:00 PM +00:00Add to Calendar
Home Details
Home Type
- Single Family
Est. Annual Taxes
- $9,411
Year Built
- Built in 1975
Lot Details
- 0.44 Acre Lot
- Lot Dimensions are 91.00 x 0.00
- Property is Fully Fenced
- Property is in very good condition
Parking
- 2 Car Attached Garage
- Garage Door Opener
Property Views
- Scenic Vista
- Woods
Home Design
- Colonial Architecture
- Block Foundation
- Composition Roof
- Asbestos
- Stucco
Interior Spaces
- Property has 2 Levels
- Crown Molding
- 1 Fireplace
- Entrance Foyer
- Great Room
- Family Room Off Kitchen
- Living Room
- Dining Room
- Eat-In Kitchen
- Laundry on main level
Flooring
- Wood
- Ceramic Tile
Bedrooms and Bathrooms
- 4 Bedrooms
- 2 Full Bathrooms
Finished Basement
- Interior and Exterior Basement Entry
- Natural lighting in basement
Pool
- Heated Pool
Schools
- North Wales Elementary School
- Pennbrook Middle School
- North Penn Senior High School
Utilities
- Forced Air Heating and Cooling System
- Heating System Uses Oil
- Electric Water Heater
Community Details
- No Home Owners Association
Listing and Financial Details
- Coming Soon on 8/13/25
- Tax Lot 020
- Assessor Parcel Number 56-00-03590-116
Map
Home Values in the Area
Average Home Value in this Area
Tax History
| Year | Tax Paid | Tax Assessment Tax Assessment Total Assessment is a certain percentage of the fair market value that is determined by local assessors to be the total taxable value of land and additions on the property. | Land | Improvement |
|---|---|---|---|---|
| 2024 | $9,135 | $249,000 | $79,990 | $169,010 |
| 2023 | $8,708 | $249,000 | $79,990 | $169,010 |
| 2022 | $8,397 | $249,000 | $79,990 | $169,010 |
| 2021 | $8,176 | $249,000 | $79,990 | $169,010 |
| 2020 | $7,964 | $249,000 | $79,990 | $169,010 |
| 2019 | $7,818 | $249,000 | $79,990 | $169,010 |
| 2018 | $7,818 | $249,000 | $79,990 | $169,010 |
| 2017 | $7,490 | $249,000 | $79,990 | $169,010 |
| 2016 | $7,392 | $249,000 | $79,990 | $169,010 |
| 2015 | $7,058 | $249,000 | $79,990 | $169,010 |
| 2014 | $7,058 | $249,000 | $79,990 | $169,010 |
Purchase History
| Date | Type | Sale Price | Title Company |
|---|---|---|---|
| Warranty Deed | -- | None Available | |
| Deed | $505,000 | None Available |
Mortgage History
| Date | Status | Loan Amount | Loan Type |
|---|---|---|---|
| Open | $73,400 | New Conventional | |
| Previous Owner | $486,900 | VA | |
| Previous Owner | $200,000 | No Value Available |
Similar Homes in North Wales, PA
Source: Bright MLS
MLS Number: PAMC2150424
APN: 56-00-03590-116
- 338 Haines Dr
- 762 Paddock Place
- 1401 Hampstead Ct
- 512 Swedesford Rd
- 760 Audubon Dr
- 234 Winged Foot Dr Unit 346
- 201 Birkdale Dr Unit 689
- 601 W Prospect (Gwynwood Farm) Ave
- 170 Brochant Cir
- 381 Dewsbury Place
- 0 Swedesford Rd Unit PAMC2122882
- 720 Swedesford Rd
- 388 Hobson Place
- 457 (Lot 1g) W Prospect Ave
- 148 Canterbury Ln
- 110 Brittany Way
- 392 Langberg Ln
- 414 Honeysuckle Ln
- 523 Magnolia Dr
- 425 Azalea Dr
- 218 Birkdale Dr Unit 701
- 601 Cathcart Rd
- 324 W Walnut St Unit C
- 1463 Skippack Pike Unit 2nd floor
- 1907 W Point Pike Unit 2nd Floor
- 2102-2 Whitpain Hills
- 237 S 3rd St Unit B - 2ND FLOOR
- 413 E Montgomery Ave
- 1201 Whitpain Hills
- 1671 W Point Pike Unit A
- 1404 Whitpain Hills
- 2650 Morris Rd
- 336 S 9th St
- 919 Skippack Pike
- 721 N Sumneytown Pike Unit 3
- 131 Church Rd
- 942 Valley Rd
- 63 Wexford Dr
- 155 Providence Ln
- 1280 Wick Ln






