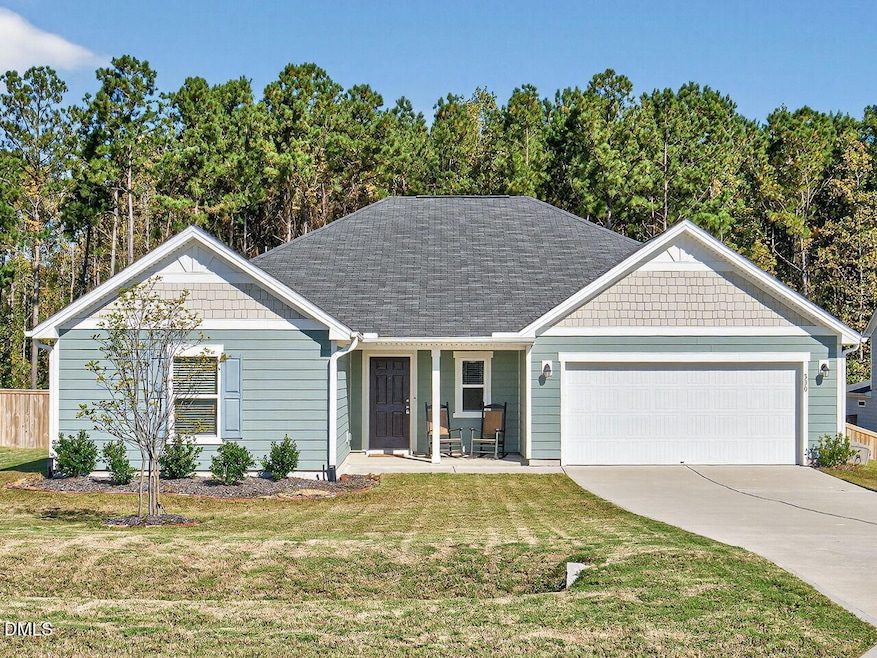330 John Stark Dr Fuquay Varina, NC 27526
Estimated payment $2,407/month
Highlights
- Open Floorplan
- Granite Countertops
- 2 Car Attached Garage
- High Ceiling
- Screened Porch
- Eat-In Kitchen
About This Home
Welcome to 330 John Stark Drive - where elegance meets comfort in beautiful Birchwood Grove, Fuquay-Varina! Step inside this stunning 4-bedroom ranch and you'll immediately feel at home. Thoughtfully upgraded and beautifully maintained, this home features luxury vinyl plank flooring throughout—no carpet anywhere—and stylish details at every turn. Gather around the cozy gas fireplace framed by custom floating shelves, and enjoy the designer touches from the woodgrain cabinetry to the statement light fixtures. The spacious primary suite is a peaceful retreat, offering views of the private, fenced backyard and the trees beyond. You'll love the large walk-in closet and spa-like ensuite with a double vanity. Three additional bedrooms provide plenty of flexibility for work, guests, or play, all filled with natural light and generous storage. Step out to the screened porch and savor your morning coffee while overlooking a large, flat backyard—perfect for gardening, playtime, or your four-legged friends. This home is move-in ready, filled with charm, and waiting to welcome you. Come see why 330 John Stark Drive is the perfect place to call home!
Home Details
Home Type
- Single Family
Est. Annual Taxes
- $2,555
Year Built
- Built in 2022
Lot Details
- 0.47 Acre Lot
- Wood Fence
- Cleared Lot
- Garden
- Back Yard Fenced and Front Yard
HOA Fees
- $22 Monthly HOA Fees
Parking
- 2 Car Attached Garage
- Front Facing Garage
Home Design
- Slab Foundation
- Shingle Roof
- Vinyl Siding
Interior Spaces
- 2,128 Sq Ft Home
- 1-Story Property
- Open Floorplan
- High Ceiling
- Gas Log Fireplace
- Insulated Windows
- Blinds
- Entrance Foyer
- Living Room with Fireplace
- Screened Porch
- Luxury Vinyl Tile Flooring
- Smart Thermostat
Kitchen
- Eat-In Kitchen
- Gas Oven
- Gas Range
- Microwave
- Dishwasher
- Kitchen Island
- Granite Countertops
Bedrooms and Bathrooms
- 4 Bedrooms
- 2 Full Bathrooms
- Primary bathroom on main floor
- Private Water Closet
- Soaking Tub
- Bathtub with Shower
Laundry
- Laundry Room
- Laundry in Hall
- Washer and Dryer
Schools
- Northwest Harnett Elementary School
- Harnett Central Middle School
- Harnett Central High School
Utilities
- Cooling Available
- Heat Pump System
- Natural Gas Connected
- Electric Water Heater
- Septic Tank
- Septic System
- Cable TV Available
Community Details
- Association fees include road maintenance
- Professional Property Management Association, Phone Number (919) 848-4911
- Birchwood Grove Subdivision
Listing and Financial Details
- Assessor Parcel Number 080652 0004 66
Map
Home Values in the Area
Average Home Value in this Area
Tax History
| Year | Tax Paid | Tax Assessment Tax Assessment Total Assessment is a certain percentage of the fair market value that is determined by local assessors to be the total taxable value of land and additions on the property. | Land | Improvement |
|---|---|---|---|---|
| 2025 | $2,555 | $368,159 | $0 | $0 |
| 2024 | $2,555 | $368,159 | $0 | $0 |
| 2023 | $2,060 | $368,159 | $0 | $0 |
Property History
| Date | Event | Price | List to Sale | Price per Sq Ft | Prior Sale |
|---|---|---|---|---|---|
| 10/30/2025 10/30/25 | For Sale | $415,000 | -0.7% | $195 / Sq Ft | |
| 12/15/2023 12/15/23 | Off Market | $417,934 | -- | -- | |
| 04/17/2023 04/17/23 | Sold | $417,934 | +0.8% | $198 / Sq Ft | View Prior Sale |
| 12/04/2022 12/04/22 | Pending | -- | -- | -- | |
| 11/10/2022 11/10/22 | For Sale | $414,812 | -- | $196 / Sq Ft |
Purchase History
| Date | Type | Sale Price | Title Company |
|---|---|---|---|
| Warranty Deed | $5,000 | None Listed On Document | |
| Deed | $241,500 | None Listed On Document | |
| Warranty Deed | -- | None Listed On Document |
Source: Doorify MLS
MLS Number: 10130485
APN: 080652 0004 66
- 50 Artemas Ward Dr
- 49 Brodhead Dr
- 645 Thomas Gage Dr
- 403 Saint Clair Dr
- Tbd Spy Glass Dr
- Plan 1910 Modeled at Birchwood Trails
- Plan 2939 at Birchwood Trails
- Plan 2338 Modeled at Birchwood Trails
- Plan 2115 at Birchwood Trails
- Plan 1773 Modeled at Birchwood Trails
- Plan 3147 at Birchwood Trails
- Plan 2539 at Birchwood Trails
- Plan 2723 at Birchwood Trails
- Plan 1446 Modeled at Birchwood Trails
- 6395 Us 401 N
- 5175 US 401 N
- 47 Hadleigh Way
- 333 S Breeze Way
- 319 S Breeze Way
- 287 S Breeze Way
- 160 Global Ave
- 141 Chapel St
- 281 Hanging Elm Ln
- 291 Hanging Elm Ln
- 28 March Creek Dr
- 145 Tributary Way
- 122 March Creek Dr
- 96 March Creek Dr
- 16 Powder Ct
- 10 Bird Dog Dr
- 199 New Villas St
- 185 New Villas St
- 309 Ivy Bank Dr
- 295 Ivy Bank Dr
- 316 Ivy Bank Dr
- 60 Ventasso Dr
- 40 Arlie Ln
- 130 New Villas St
- 79 New Villas St
- 94 New Villas St







