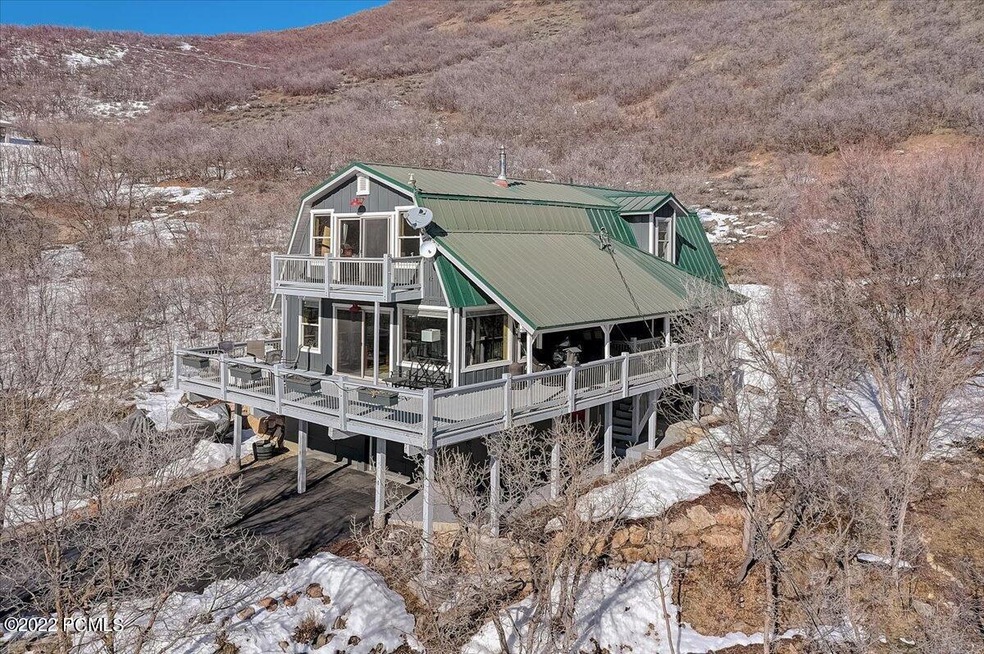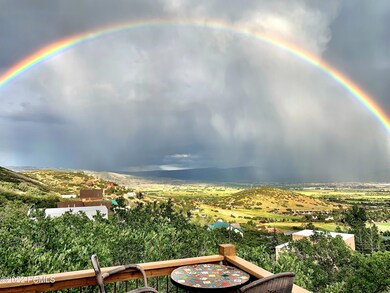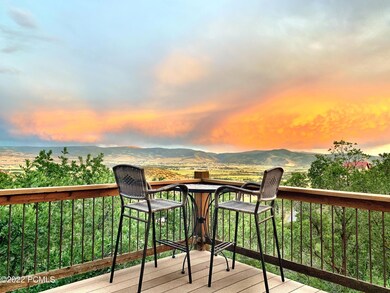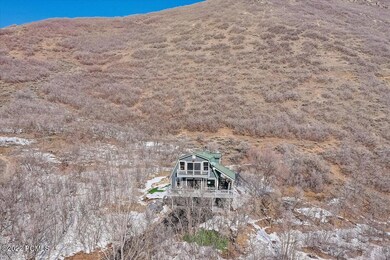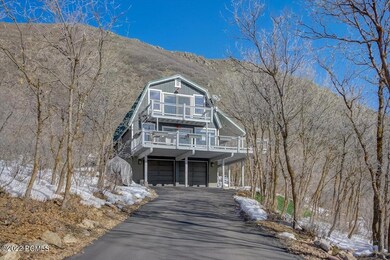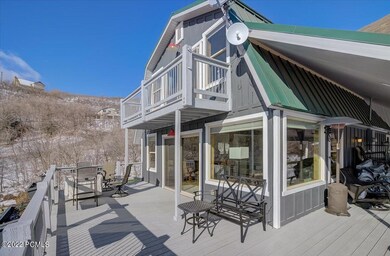
330 Jungfrau Hill Rd Midway, UT 84049
Highlights
- Steam Room
- River View
- Secluded Lot
- Midway Elementary School Rated A-
- Deck
- Wood Flooring
About This Home
As of March 2022Not all homesites are created equal, and very few offer the privacy, views, and recreational opportunities of this home bordering Wasatch Mountain State Park. Perched on the hillside in the Town of Interlaken, this home has commanding views over the Heber Valley, and is a tranquil refuge with abundant wildlife just minutes from world class skiing at Deer Valley, fishing in the Blue Ribbon Provo River, and five fantastic golf courses in Midway. A path leading from the back yard to the Phosphate trail and connecting to the robust (non motorized) trail system of Wasatch Mountain State Park, where you are more likely to see a deer or elk than another person is a rare and wonderful attribute. The magic of this location must be seen to be truly appreciated. The town of Interlaken is a residential community just above Midway, that has its own year round roads and an amazing water source from an aquifer deep underground. Residents are vastly outnumbered by the deer and other wildlife here, and nature lovers will revel in the sight of golden and bald eagles soaring overhead and roosting on the hillside above. While this home feels a world away from it all, it is just a couple miles from all the necessities in Midway and Heber without the crowds or traffic. 12 minutes to skiing at Deer Valley and the forthcoming Mayflower Mountain Resort
Less than 1 hour to SLC international airport.
Last Agent to Sell the Property
KW Park City Keller Williams Real Estate Brokerage Phone: (435) 714-0909 License #6769576-SA00 Listed on: 02/23/2022

Co-Listed By
KW Park City Keller Williams Real Estate Brokerage Phone: (435) 714-0909 License #5498385-AB00
Last Buyer's Agent
Tom Peek
Coldwell Banker Res - PC 1
Home Details
Home Type
- Single Family
Est. Annual Taxes
- $3,242
Year Built
- Built in 1980 | Remodeled in 2011
Lot Details
- 0.52 Acre Lot
- South Facing Home
- Southern Exposure
- Landscaped
- Natural State Vegetation
- Secluded Lot
- Sloped Lot
- Few Trees
Property Views
- River
- Lake
- Pond
- Woods
- Trees
- Mountain
- Valley
Home Design
- Mountain Contemporary Architecture
- Wood Frame Construction
- Metal Roof
- HardiePlank Siding
- Concrete Perimeter Foundation
Interior Spaces
- 2,496 Sq Ft Home
- Multi-Level Property
- Partially Furnished
- Ceiling Fan
- Great Room
- Family Room
- Dining Room
- Storage
- Steam Room
- Partial Basement
Kitchen
- Gas Range
- Dishwasher
- Disposal
Flooring
- Wood
- Carpet
- Tile
Bedrooms and Bathrooms
- 3 Bedrooms
- Primary Bedroom on Main
Laundry
- Laundry Room
- ENERGY STAR Qualified Washer
Parking
- Attached Garage
- Utility Sink in Garage
- Heated Garage
- Garage Door Opener
Utilities
- No Cooling
- Forced Air Heating System
- Heating System Uses Natural Gas
- Baseboard Heating
- Natural Gas Connected
- Private Water Source
- Tankless Water Heater
- Gas Water Heater
- High Speed Internet
- Phone Available
- Satellite Dish
Additional Features
- Drip Irrigation
- Deck
- Riding Trail
Listing and Financial Details
- Assessor Parcel Number 00-0001-1325
Community Details
Overview
- No Home Owners Association
- Interlaken Subdivision
- Property is near a preserve or public land
Recreation
- Horse Trails
- Trails
Ownership History
Purchase Details
Home Financials for this Owner
Home Financials are based on the most recent Mortgage that was taken out on this home.Purchase Details
Purchase Details
Home Financials for this Owner
Home Financials are based on the most recent Mortgage that was taken out on this home.Similar Homes in Midway, UT
Home Values in the Area
Average Home Value in this Area
Purchase History
| Date | Type | Sale Price | Title Company |
|---|---|---|---|
| Warranty Deed | -- | Atlas Title | |
| Interfamily Deed Transfer | -- | None Available | |
| Warranty Deed | -- | Highland Title |
Mortgage History
| Date | Status | Loan Amount | Loan Type |
|---|---|---|---|
| Open | $877,500 | Balloon | |
| Previous Owner | $141,000 | Unknown | |
| Previous Owner | $119,400 | Credit Line Revolving |
Property History
| Date | Event | Price | Change | Sq Ft Price |
|---|---|---|---|---|
| 03/28/2022 03/28/22 | Sold | -- | -- | -- |
| 02/25/2022 02/25/22 | Pending | -- | -- | -- |
| 02/23/2022 02/23/22 | For Sale | $975,000 | +137.8% | $391 / Sq Ft |
| 12/08/2014 12/08/14 | Sold | -- | -- | -- |
| 08/03/2014 08/03/14 | Pending | -- | -- | -- |
| 06/25/2014 06/25/14 | For Sale | $410,000 | -- | $164 / Sq Ft |
Tax History Compared to Growth
Tax History
| Year | Tax Paid | Tax Assessment Tax Assessment Total Assessment is a certain percentage of the fair market value that is determined by local assessors to be the total taxable value of land and additions on the property. | Land | Improvement |
|---|---|---|---|---|
| 2024 | $10,806 | $1,033,280 | $200,000 | $833,280 |
| 2023 | $10,806 | $1,033,280 | $200,000 | $833,280 |
| 2022 | $5,938 | $1,033,280 | $200,000 | $833,280 |
| 2021 | $3,242 | $425,334 | $208,000 | $217,334 |
| 2020 | $3,292 | $425,334 | $208,000 | $217,334 |
| 2019 | $2,317 | $179,949 | $0 | $0 |
| 2018 | $2,317 | $179,949 | $0 | $0 |
| 2017 | $2,198 | $168,657 | $0 | $0 |
| 2016 | $1,659 | $143,907 | $0 | $0 |
| 2015 | $1,593 | $143,907 | $0 | $0 |
| 2014 | $1,618 | $143,907 | $0 | $0 |
Agents Affiliated with this Home
-
G
Seller's Agent in 2022
Gregory Harrigan
KW Park City Keller Williams Real Estate
(435) 714-0909
14 in this area
89 Total Sales
-
E
Seller Co-Listing Agent in 2022
Erik Asarian
KW Park City Keller Williams Real Estate
(435) 659-9900
15 in this area
110 Total Sales
-
T
Buyer's Agent in 2022
Tom Peek
Coldwell Banker Res - PC 1
-

Buyer's Agent in 2022
Thomas Peek
BHHS Utah Properties - SV
(435) 645-5811
2 in this area
48 Total Sales
-

Buyer Co-Listing Agent in 2022
Kevin Murray
BHHS Utah Properties - SV
(435) 659-5526
2 in this area
51 Total Sales
-
R
Buyer's Agent in 2014
Ryan McLaughlin
BHHS Utah Properties - MST
Map
Source: Park City Board of REALTORS®
MLS Number: 12200570
APN: 00-0001-1325
- 335 Jungfrau Hill Rd
- 465 W Eiger Point Rd Unit 179
- 329 Bern Dr
- 329 Bern Way
- 331 Bern Way
- 350 Luzern Rd
- 5146 N Pine Canyon Rd
- 5146 N Pine Canyon Rd Unit 4A-1
- 283 Jungfrau Hill Rd
- 283 Jungfrau Hill Rd Unit 20
- 1625 N Cambridge Dr
- 1625 N Cambridge Dr Unit 10
- 1636 N Cambridge Dr
- 1636 N Cambridge Dr Unit 13
- 1633 N Cambridge Dr
- 1633 N Cambridge Dr Unit 11
- 1639 N Cambridge Dr
- 1639 N Cambridge Dr Unit 12
- 1441 N Jerry Gertsch Ln
- 1438 N Jerry Gertsch Ln
