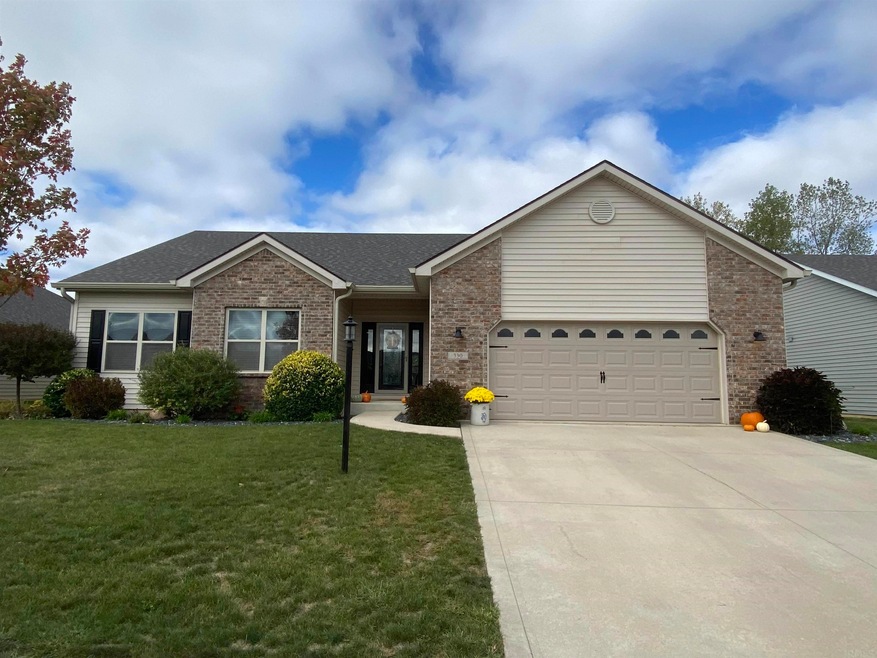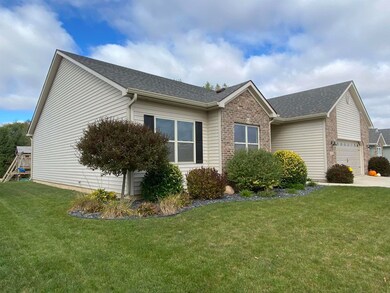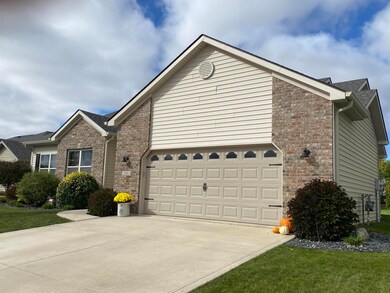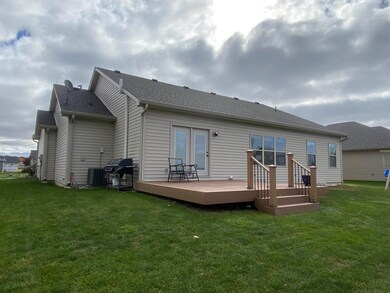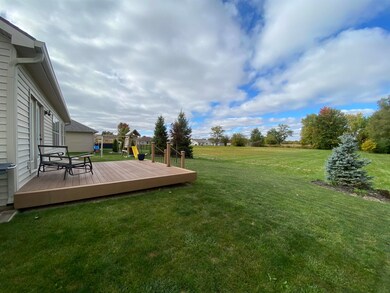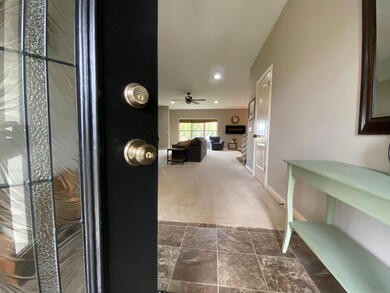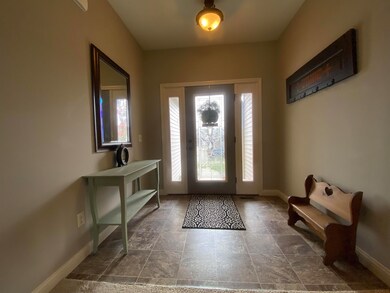
330 Kings Cross Huntington, IN 46750
Highlights
- Primary Bedroom Suite
- Traditional Architecture
- Great Room
- Open Floorplan
- Backs to Open Ground
- Covered patio or porch
About This Home
As of January 2023Looking for a one-story home with a bonus finished basement? This might be what you are looking for. As you walk into the foyer your eyes will sparkle and wonder around the huge great room that includes the living room, dining room, and kitchen. The kitchen has walk-in pantry and a full-length bar to set all of your goodies for your family and friends to enjoy while you are watching all of them laugh and have so much fun which will warm your heart. Separate main bedroom suite that has a view of your back yard is a wonderful way to wake up in the mornings. Other two main floor bedrooms have a full bath just right near their respective doors. Enter through the garage and you will find a perfect area to take off your shoes and coats or throw your dirty clothes in the laundry room. The finished basement has a 4th bedroom and a huge rec room/family room for your family to enjoy for years to come. The basement also has roughed-in plumbing for a full bath. Come see this spectacular home and you might stay longer than you anticipated and maybe even longer.
Home Details
Home Type
- Single Family
Est. Annual Taxes
- $2,901
Year Built
- Built in 2014
Lot Details
- 9,125 Sq Ft Lot
- Lot Dimensions are 125 x 73
- Backs to Open Ground
- Landscaped
- Level Lot
- Property is zoned R1, R-1A
Parking
- 2 Car Attached Garage
- Garage Door Opener
- Driveway
Home Design
- Traditional Architecture
- Brick Exterior Construction
- Asphalt Roof
- Vinyl Construction Material
Interior Spaces
- 1-Story Property
- Open Floorplan
- Entrance Foyer
- Great Room
Kitchen
- Walk-In Pantry
- Oven or Range
- Disposal
Flooring
- Carpet
- Vinyl
Bedrooms and Bathrooms
- 4 Bedrooms
- Primary Bedroom Suite
- 2 Full Bathrooms
Laundry
- Laundry on main level
- Gas And Electric Dryer Hookup
Partially Finished Basement
- Basement Fills Entire Space Under The House
- Sump Pump
- 1 Bedroom in Basement
- Natural lighting in basement
Home Security
- Storm Doors
- Fire and Smoke Detector
Schools
- Flint Springs Elementary School
- Crestview Middle School
- Huntington North High School
Utilities
- Forced Air Heating and Cooling System
- Heating System Uses Gas
Additional Features
- ADA Inside
- Covered patio or porch
- Suburban Location
Community Details
- Crown Hill Farms Subdivision
Listing and Financial Details
- Assessor Parcel Number 35-05-03-200-112.245-005
Ownership History
Purchase Details
Home Financials for this Owner
Home Financials are based on the most recent Mortgage that was taken out on this home.Purchase Details
Home Financials for this Owner
Home Financials are based on the most recent Mortgage that was taken out on this home.Purchase Details
Home Financials for this Owner
Home Financials are based on the most recent Mortgage that was taken out on this home.Similar Homes in Huntington, IN
Home Values in the Area
Average Home Value in this Area
Purchase History
| Date | Type | Sale Price | Title Company |
|---|---|---|---|
| Warranty Deed | $310,000 | -- | |
| Warranty Deed | -- | -- | |
| Quit Claim Deed | -- | -- | |
| Corporate Deed | -- | Fidelity National Title Comp | |
| Corporate Deed | -- | Fidelity National Title Comp |
Mortgage History
| Date | Status | Loan Amount | Loan Type |
|---|---|---|---|
| Open | $33,581 | New Conventional | |
| Open | $294,500 | New Conventional | |
| Previous Owner | $203,250 | Stand Alone Refi Refinance Of Original Loan | |
| Previous Owner | $202,400 | New Conventional | |
| Previous Owner | $164,600 | New Conventional |
Property History
| Date | Event | Price | Change | Sq Ft Price |
|---|---|---|---|---|
| 01/27/2023 01/27/23 | Sold | $310,000 | -3.1% | $101 / Sq Ft |
| 12/21/2022 12/21/22 | Pending | -- | -- | -- |
| 12/10/2022 12/10/22 | Price Changed | $319,900 | -3.0% | $104 / Sq Ft |
| 11/14/2022 11/14/22 | Price Changed | $329,900 | -2.9% | $108 / Sq Ft |
| 10/18/2022 10/18/22 | Price Changed | $339,900 | -1.5% | $111 / Sq Ft |
| 10/07/2022 10/07/22 | For Sale | $345,000 | +36.4% | $112 / Sq Ft |
| 02/28/2019 02/28/19 | Sold | $253,000 | -0.7% | $82 / Sq Ft |
| 01/26/2019 01/26/19 | Pending | -- | -- | -- |
| 10/30/2018 10/30/18 | Price Changed | $254,900 | -2.0% | $83 / Sq Ft |
| 09/24/2018 09/24/18 | For Sale | $260,000 | +26.4% | $85 / Sq Ft |
| 12/17/2014 12/17/14 | Sold | $205,756 | +2.9% | $112 / Sq Ft |
| 11/04/2014 11/04/14 | Pending | -- | -- | -- |
| 07/29/2014 07/29/14 | For Sale | $199,914 | -- | $109 / Sq Ft |
Tax History Compared to Growth
Tax History
| Year | Tax Paid | Tax Assessment Tax Assessment Total Assessment is a certain percentage of the fair market value that is determined by local assessors to be the total taxable value of land and additions on the property. | Land | Improvement |
|---|---|---|---|---|
| 2024 | $3,396 | $339,600 | $28,500 | $311,100 |
| 2023 | $3,430 | $343,000 | $28,500 | $314,500 |
| 2022 | $3,081 | $308,100 | $28,500 | $279,600 |
| 2021 | $2,881 | $288,100 | $25,200 | $262,900 |
| 2020 | $2,658 | $265,800 | $25,200 | $240,600 |
| 2019 | $2,512 | $249,200 | $25,200 | $224,000 |
| 2018 | $2,168 | $216,800 | $25,200 | $191,600 |
| 2017 | $2,079 | $205,900 | $25,200 | $180,700 |
| 2016 | $2,079 | $205,900 | $25,200 | $180,700 |
| 2014 | $26 | $1,300 | $1,300 | $0 |
| 2013 | $26 | $1,300 | $1,300 | $0 |
Agents Affiliated with this Home
-
C
Seller's Agent in 2023
Craig Johnson
Johnson Realty
(260) 433-9854
73 Total Sales
-

Buyer's Agent in 2023
Patrick Irick
CENTURY 21 Bradley Realty, Inc
(260) 399-1177
126 Total Sales
-

Seller's Agent in 2019
Sue Sunderman
Century 21 The Property Shoppe
(260) 356-2922
31 Total Sales
-

Seller's Agent in 2014
Brenda Williams
CENTURY 21 Bradley Realty, Inc
(260) 358-6412
220 Total Sales
-

Seller Co-Listing Agent in 2014
Teresa Kaylor
CENTURY 21 Bradley Realty, Inc
(260) 519-0168
68 Total Sales
Map
Source: Indiana Regional MLS
MLS Number: 202241813
APN: 35-05-03-200-112.245-005
- 425 Crown Hill Dr
- 437 Buckingham Ln
- 0 Walmart Dr
- 483 Brittania Dr
- 735 Ruth St
- TBD 200 North St
- 1660 Green Acre Dr
- 15 Saint Emily Dr
- 1340 N Mishler Rd
- 1504 N Jefferson St
- 19 Northway Dr
- 636 Division St
- 1348 Guilford St
- 520 Iva St
- 1229 Byron St
- 77 Orchard Ln
- 15 Orchard Ln
- 902 Saint Felix Dr
- 849 Woodlawn St
- 857 Byron St
