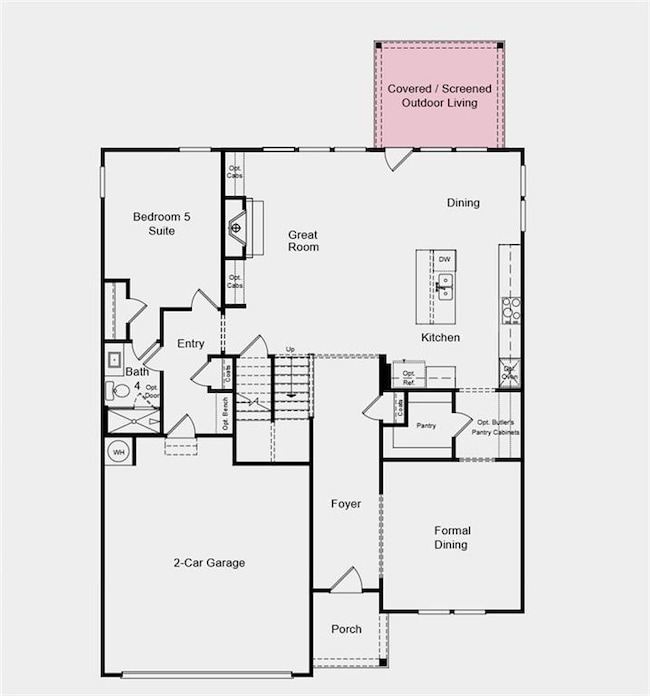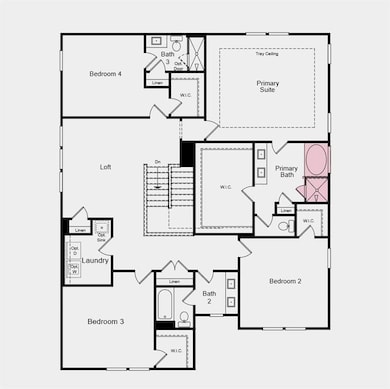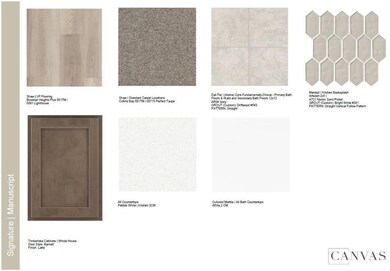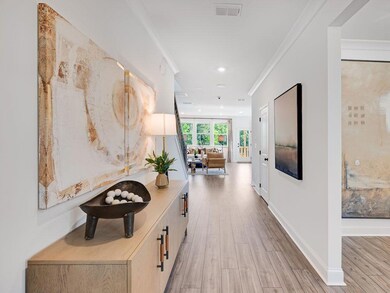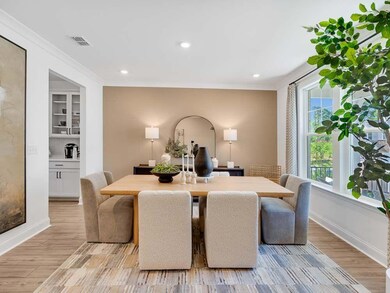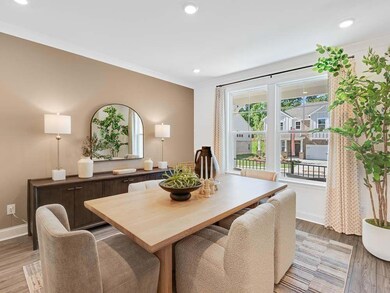330 Meacham Ct Dacula, GA 30019
Estimated payment $3,574/month
Highlights
- City View
- Craftsman Architecture
- Loft
- Dacula Middle School Rated A-
- Oversized primary bedroom
- Private Yard
About This Home
New Construction - October Completion! Built by America's Most Trusted Homebuilder. Welcome to the Essex at 330 Meacham Court in Bailey Fence! This floor plan showcases room to spread out with its thoughtful open-concept design. Step into the foyer and find a formal dining room with direct access to the kitchen, making hosting a breeze. The heart of the home features a spacious great room, casual dining area, and a kitchen that flows seamlessly together—perfect for entertaining with its island, generous cabinet space, and walk-in pantry. A main floor guest bedroom with a full bath is tucked just off the great room for added privacy. Upstairs, you'll find three secondary bedrooms each with walk-in closets, a cozy loft, and a centrally located laundry room. The private primary suite offers a relaxing retreat with a dual sink vanity, soaking tub, and oversized walk-in closet. Additional highlights include: a covered back patio, quartz countertops, and a soaking tub with a separate shower in the primary bathroom. Photos are for representative purposes only. MLS#7597458
Listing Agent
Taylor Morrison Realty of Georgia, Inc. License #373684 Listed on: 06/13/2025
Home Details
Home Type
- Single Family
Year Built
- Built in 2025 | Under Construction
Lot Details
- 8,276 Sq Ft Lot
- Lot Dimensions are 60x120
- Cul-De-Sac
- Level Lot
- Private Yard
- Back and Front Yard
HOA Fees
- $83 Monthly HOA Fees
Parking
- 2 Car Attached Garage
- Parking Accessed On Kitchen Level
- Front Facing Garage
- Driveway Level
Home Design
- Craftsman Architecture
- Slab Foundation
- Shingle Roof
- Cement Siding
- Brick Front
Interior Spaces
- 3,236 Sq Ft Home
- 2-Story Property
- Tray Ceiling
- Ceiling height of 9 feet on the main level
- Gas Log Fireplace
- Entrance Foyer
- Formal Dining Room
- Loft
- City Views
- Fire and Smoke Detector
Kitchen
- Open to Family Room
- Eat-In Kitchen
- Walk-In Pantry
- Gas Cooktop
- Range Hood
- Kitchen Island
- Solid Surface Countertops
Flooring
- Carpet
- Sustainable
- Ceramic Tile
Bedrooms and Bathrooms
- Oversized primary bedroom
- Walk-In Closet
- Separate Shower in Primary Bathroom
- Soaking Tub
Laundry
- Laundry Room
- Laundry on upper level
Location
- Property is near schools
- Property is near shops
Schools
- Dacula Elementary And Middle School
- Dacula High School
Utilities
- Central Heating and Cooling System
- Underground Utilities
Additional Features
- Energy-Efficient Thermostat
- Covered Patio or Porch
Listing and Financial Details
- Home warranty included in the sale of the property
- Tax Lot 56
Community Details
Overview
- $995 Initiation Fee
- Berkshire Hathaway Home Association, Phone Number (678) 352-3310
- Bailey Fence Subdivision
Recreation
- Community Pool
- Trails
Map
Home Values in the Area
Average Home Value in this Area
Property History
| Date | Event | Price | List to Sale | Price per Sq Ft | Prior Sale |
|---|---|---|---|---|---|
| 10/21/2025 10/21/25 | Sold | $559,990 | 0.0% | $173 / Sq Ft | View Prior Sale |
| 10/16/2025 10/16/25 | Off Market | $559,990 | -- | -- | |
| 08/28/2025 08/28/25 | Price Changed | $559,990 | -3.4% | $173 / Sq Ft | |
| 07/30/2025 07/30/25 | Price Changed | $579,990 | -2.3% | $179 / Sq Ft | |
| 07/20/2025 07/20/25 | For Sale | $593,430 | -- | $183 / Sq Ft |
Source: First Multiple Listing Service (FMLS)
MLS Number: 7597458
- 619 Catesby Terrace
- 3268 Shirecrest Ln
- 300 Meacham Ct
- 3463 Hillyard Dr
- 3279 Shirecrest Ln
- 3269 Shirecrest Ln
- 3269 Shirecrest Ln
- 609 Catesby Terrace
- Kirkwood Plan at Bailey Fence
- Trenton Plan at Bailey Fence
- Sumner Plan at Bailey Fence
- 3119 Shirecrest Ln
- Ingram Plan at Bailey Fence
- Essex Plan at Bailey Fence
- 3208 Shirecrest Ln
- 3279 Shirecrest Ln
- 1267 Clear Stream Ridge

