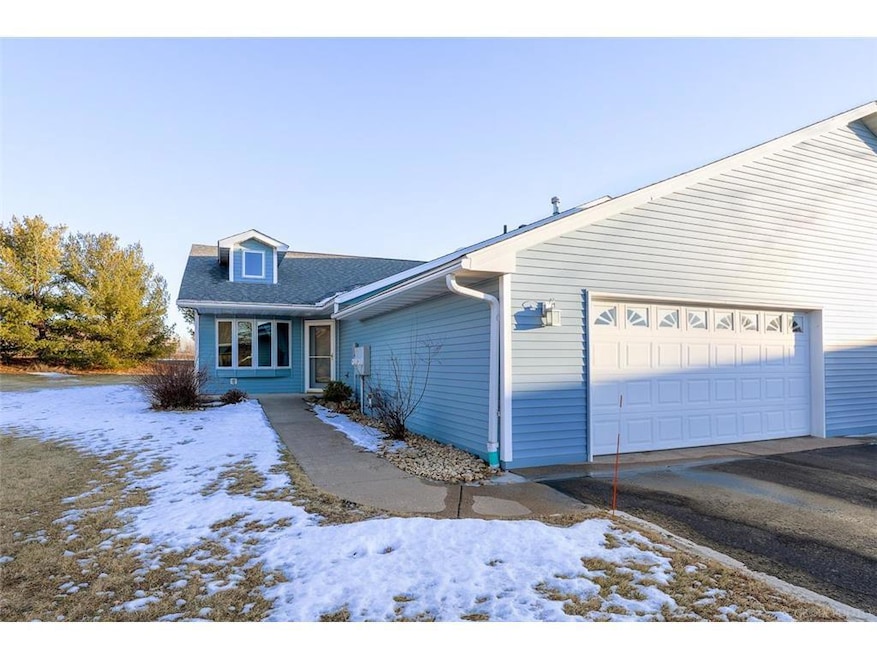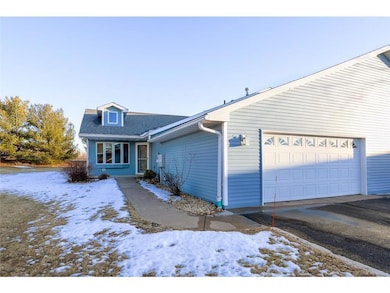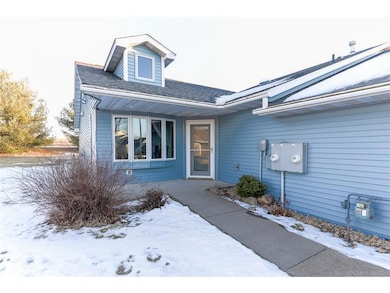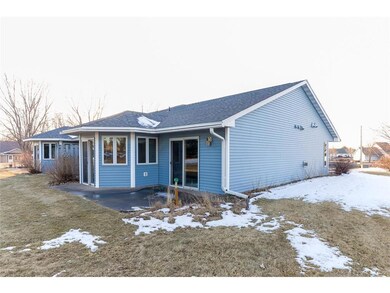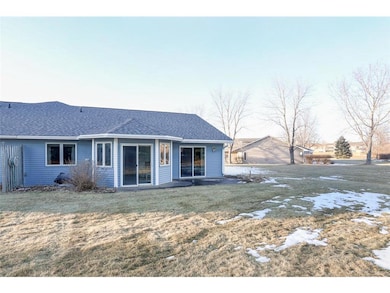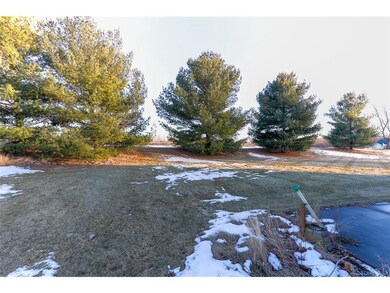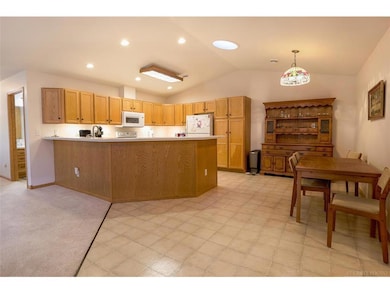330 Meadowview Ct Baldwin, WI 54002
Estimated payment $1,573/month
About This Home
This spacious twin home is ready and waiting for you. A pre-listing home inspection is available from your agent. Many important updates including shingles in 2022, vinyl siding in 2024, newer stove, dishwasher, and microwave, as well as Leaf Guard gutters! Carpet was replaced in 2018. Other features include the beautiful sunroom, walk in closets in both bedrooms, and a walk in bath tub in one of the bathrooms. There are no steps entering from the front door, and 2 steps coming in from the garage. Located at the end of a cul-de-sac with wide open countryside views in the back yard. Make your appointment today!
Map
Home Details
Home Type
Single Family
Year Built
2000
Lot Details
13,503 Acres
HOA Fees
$75 per month
Parking
2
Listing Details
- Prop. Type: Single-Family
- Directions: From Hwy 63- east on Cedar- south on 4th Ave- right into Meadowview Ct.
- New Construction: No
- Year Built: 2000
- Cleared Acreage: < 1/2
- CondoFeeMonthly: 75.0
- Full Street Address: 330 Meadowview Court
- Type 5 Heat Fuel: Natural Gas
- HOAFeeYearly: 900.0
- Kitchen Level: Main
- Lot Acreage: 0.31
- Municipality Type: City
- Other Rm1 Level: Main
- Other Rm1 Name: Sun Room
- Lot Description Waterfront: No
- Special Features: None
- Property Sub Type: Detached
Interior Features
- Appliances: Dishwasher, Dryer, Microwave, Range, Refrigerator, Washer
- Has Basement: None / Slab
- Interior Amenities: Water Softener, Ceiling Fan(s), Walk-in closet(s), Skylight(s), Cathedral/vaulted ceiling, Circuit Breakers
- Bathroom Description: Master Bedroom Bath: 3/4, Master Bedroom Bath, 3/4 on Main
- Room Bedroom2 Level: Main
- Dining Room Dining Room Level: Main
- Living Room Level: Main
- Master Bedroom Master Bedroom Level: Main
- Master Bedroom Master Bedroom Width: 13
- Three Quarter Bathrooms: 2
- Second Floor Total Sq Ft: 1660.00
Exterior Features
- Exterior Features: Patio
- Exterior Building Type: 1 Story, Shared Wall/Adjoining
- Exterior: Vinyl
Garage/Parking
- Parking Features:Workshop in Garage: Attached, Insulated Garage
- Garage Spaces: 2.0
Utilities
- Water Waste: Municipal Water, Municipal Sewer
Condo/Co-op/Association
- HOA Fee Frequency: Annually
Schools
- Junior High Dist: Baldwin-Woodville Area
Lot Info
- Zoning: Residential-Single
- Acreage Range: 0.0 to .499
- Lot Sq Ft: 13503
Building Info
- New Development: No
Tax Info
- Tax Year: 2025
- Total Taxes: 4213.0
Home Values in the Area
Average Home Value in this Area
Tax History
| Year | Tax Paid | Tax Assessment Tax Assessment Total Assessment is a certain percentage of the fair market value that is determined by local assessors to be the total taxable value of land and additions on the property. | Land | Improvement |
|---|---|---|---|---|
| 2024 | $42 | $217,100 | $30,200 | $186,900 |
| 2023 | $3,727 | $217,100 | $30,200 | $186,900 |
| 2022 | $3,306 | $217,100 | $30,200 | $186,900 |
| 2021 | $3,533 | $217,100 | $30,200 | $186,900 |
| 2020 | $3,412 | $160,800 | $24,600 | $136,200 |
| 2019 | $3,088 | $160,800 | $24,600 | $136,200 |
| 2018 | $3,079 | $160,800 | $24,600 | $136,200 |
| 2017 | $3,363 | $160,800 | $24,600 | $136,200 |
| 2016 | $3,363 | $160,800 | $24,600 | $136,200 |
| 2015 | $2,970 | $121,700 | $24,700 | $97,000 |
| 2014 | $2,685 | $121,700 | $24,700 | $97,000 |
| 2013 | $2,736 | $121,700 | $24,700 | $97,000 |
Property History
| Date | Event | Price | List to Sale | Price per Sq Ft | Prior Sale |
|---|---|---|---|---|---|
| 03/28/2025 03/28/25 | Sold | $280,000 | -3.4% | $169 / Sq Ft | View Prior Sale |
| 03/12/2025 03/12/25 | Pending | -- | -- | -- | |
| 01/31/2025 01/31/25 | For Sale | $290,000 | -- | $175 / Sq Ft |
Purchase History
| Date | Type | Sale Price | Title Company |
|---|---|---|---|
| Warranty Deed | $182,500 | None Available | |
| Trustee Deed | $135,000 | None Available | |
| Warranty Deed | $159,900 | None Available |
Mortgage History
| Date | Status | Loan Amount | Loan Type |
|---|---|---|---|
| Open | $140,800 | New Conventional |
Source: Western Wisconsin REALTORS® Association
MLS Number: 6655502
APN: 106-2044-68-000
- 384 Cedar St
- 300 Cedar St Unit 15
- 1724 Redhead Ave
- 316 Birch St
- 288 Birch St
- 313 Birch St
- 1586 Mallard Ave
- 1546 Mallard Ave
- xxx 11th Ave
- 1621 Mallard Ave
- 1632 Mallard Ave
- 1629 Mallard Ave
- 1617 Mallard Ave
- 199 Wood Duck Ln
- 187 Wood Duck Ln
- 233 Pintail St
- 183 Pintail St
- 180 Pintail St
- 195 Pintail St
- 191 Pintail St
- 280 Cedar St
- 1920 11th Ave Unit 2
- 710 Hillcrest St Unit 2
- 613 S Division St
- 908 Willow Place
- 816 Dailey Place
- 1227 Wisteria Ln
- 1206 Poppy Ct
- 1560 Gunston Dr
- 1612 Dorset Ln
- 323 Williamsburg Plaza Unit D
- 3431 Aberdeen Place
- 1875 Paulson Rd
- 1234 Rich River Way
- 539 S Wasson Ln Unit 305
- 1495 Riverside Dr
- 1485 Wildcat Ct Unit 208
- 1063 E Cascade Ave
- 1063 E Cascade Ave Unit 11
- 1063 E Cascade Ave Unit 9
Ask me questions while you tour the home.
