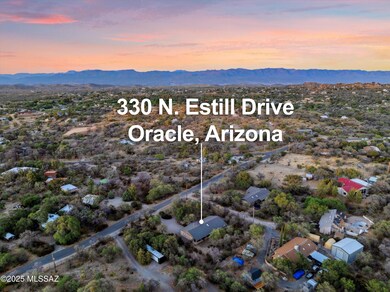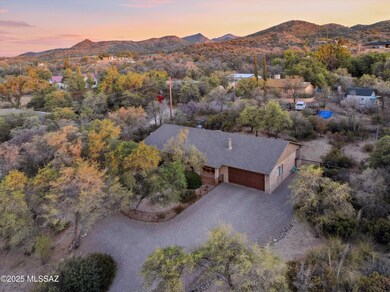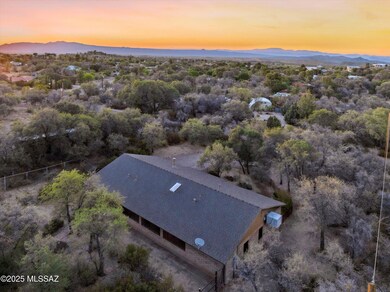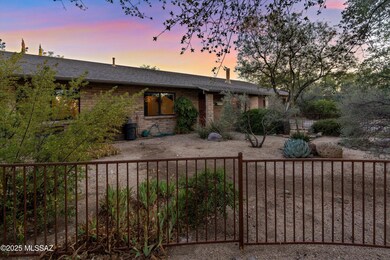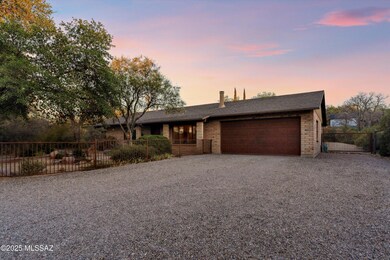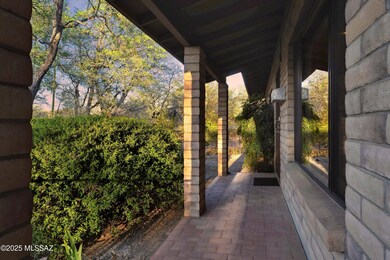330 N Estill Dr Oracle, AZ 85623
Estimated payment $2,361/month
Highlights
- RV Access or Parking
- Ranch Style House
- Arizona Room
- View of Trees or Woods
- Secondary bathroom tub or shower combo
- 3-minute walk to Oracle Park
About This Home
This beautifully maintained, one-owner brick home nestled on a lush 1⁄2 acre in a serene country setting is a rare find for its lucky new owner. Offering the perfect blend of comfort and charm, this home features an open floorplan with a spacious great room anchored by a cozy fireplace, and is ideal for gatherings or relaxing evenings at home. The floors are a beautiful colored concrete overlay with carpet in the bedrooms only. Natural light fills the interior, highlighting the home's meticulous upkeep and updated features. Newer HVAC, water heater, kitchen and bath updates make this a MOVE-IN ready home. Step outside to a large screened-in porch, currently used as a 'catio'. This private retreat is a welcoming place to call home, offering timeless appeal in a tranquil location.
Home Details
Home Type
- Single Family
Est. Annual Taxes
- $1,500
Year Built
- Built in 1996
Lot Details
- 0.52 Acre Lot
- Lot Dimensions are 130' x 180' x 135' x 175'
- Desert faces the front of the property
- North Facing Home
- East or West Exposure
- Wrought Iron Fence
- Chain Link Fence
- Native Plants
- Shrub
- Drip System Landscaping
- Landscaped with Trees
- Property is zoned Oracle - CR2
Parking
- Garage
- Garage Door Opener
- Driveway
- RV Access or Parking
Property Views
- Woods
- Rural
Home Design
- Ranch Style House
- Entry on the 1st floor
- Shingle Roof
Interior Spaces
- 1,672 Sq Ft Home
- Ceiling Fan
- Skylights
- Gas Fireplace
- Double Pane Windows
- Window Treatments
- Great Room with Fireplace
- Family Room Off Kitchen
- Living Room
- Dining Area
Kitchen
- Breakfast Bar
- Walk-In Pantry
- Convection Oven
- Gas Range
- Recirculated Exhaust Fan
- Microwave
- Dishwasher
- Stainless Steel Appliances
- Granite Countertops
Flooring
- Carpet
- Concrete
Bedrooms and Bathrooms
- 3 Bedrooms
- Walk-In Closet
- 2 Full Bathrooms
- Secondary bathroom tub or shower combo
- Primary Bathroom includes a Walk-In Shower
- Exhaust Fan In Bathroom
Laundry
- Laundry Room
- ENERGY STAR Qualified Dryer
- ENERGY STAR Qualified Washer
- Sink Near Laundry
Home Security
- Smart Thermostat
- Fire and Smoke Detector
Accessible Home Design
- No Interior Steps
Outdoor Features
- Covered Patio or Porch
- Arizona Room
Schools
- Mountain Vista Elementary And Middle School
- Canyon Del Oro High School
Utilities
- Forced Air Heating and Cooling System
- Heating System Uses Natural Gas
- Natural Gas Water Heater
- Septic System
- High Speed Internet
Community Details
Overview
- No Home Owners Association
- The community has rules related to deed restrictions
Recreation
- Community Basketball Court
- Park
Map
Home Values in the Area
Average Home Value in this Area
Tax History
| Year | Tax Paid | Tax Assessment Tax Assessment Total Assessment is a certain percentage of the fair market value that is determined by local assessors to be the total taxable value of land and additions on the property. | Land | Improvement |
|---|---|---|---|---|
| 2025 | $1,500 | $39,440 | -- | -- |
| 2024 | $1,389 | $41,153 | -- | -- |
| 2023 | $1,536 | $27,218 | $2,302 | $24,916 |
| 2022 | $1,389 | $23,740 | $2,302 | $21,438 |
| 2021 | $1,421 | $19,606 | $0 | $0 |
| 2020 | $1,394 | $17,062 | $0 | $0 |
| 2019 | $1,291 | $17,256 | $0 | $0 |
| 2018 | $1,239 | $14,177 | $0 | $0 |
| 2017 | $1,197 | $14,574 | $0 | $0 |
| 2016 | $1,158 | $14,177 | $3,120 | $11,057 |
| 2014 | -- | $8,623 | $2,055 | $6,569 |
Property History
| Date | Event | Price | List to Sale | Price per Sq Ft |
|---|---|---|---|---|
| 10/17/2025 10/17/25 | Pending | -- | -- | -- |
| 08/12/2025 08/12/25 | Price Changed | $425,000 | -5.6% | $254 / Sq Ft |
| 08/01/2025 08/01/25 | For Sale | $450,000 | -- | $269 / Sq Ft |
Purchase History
| Date | Type | Sale Price | Title Company |
|---|---|---|---|
| Interfamily Deed Transfer | -- | None Available | |
| Interfamily Deed Transfer | -- | None Available | |
| Warranty Deed | -- | None Available |
Source: MLS of Southern Arizona
MLS Number: 22520066
APN: 308-10-022B
- 320 N Estill Dr
- TBD N Estill Dr Unit 9.54 AC
- TBD N Callas Dr Unit 20 Ac
- 881 N Mountain View Dr
- 181 W Oak Hills Dr
- 600 N Oak Hills Place
- 990 N Mountain View Dr
- 1125 E Paseo Encino
- 275 W Rochette Rd NW
- 2.5 ac W Oak Hills Dr Unit A
- 325 W Oak Hills Dr
- 335 W Oak Hills Dr
- 280 W Oak Hills Dr
- 760 E American Ave
- 745 N Las Flores Dr
- 568 N Las Flores Dr
- 0 W La Mariposa St Unit 22509508
- 999 N Calle Manzanita
- 1074 N White Oak Place
- +/-1 acre E American Ave

