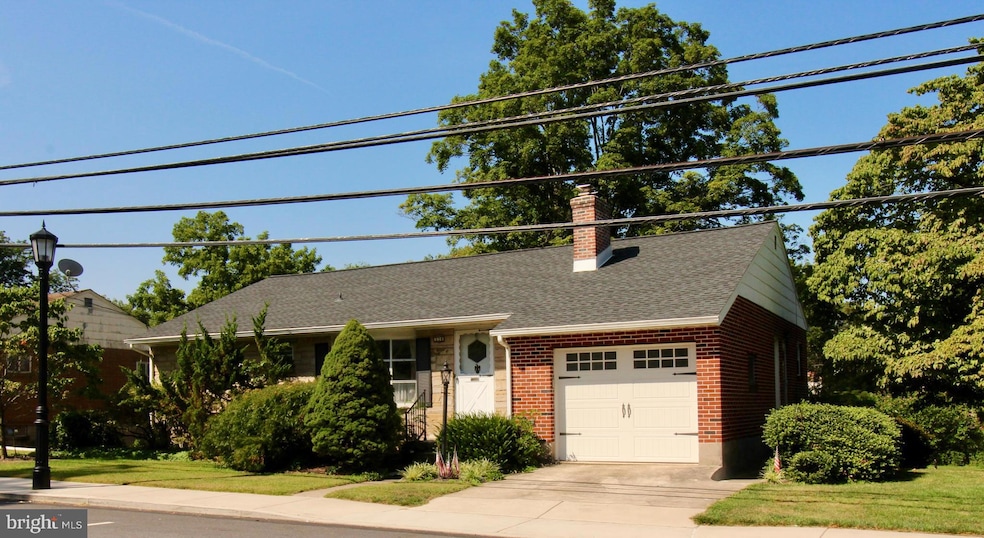
330 N Main St Coopersburg, PA 18036
Coopersburg Historic District NeighborhoodEstimated payment $2,389/month
Highlights
- Rambler Architecture
- No HOA
- Patio
- Southern Lehigh High School Rated A-
- 1 Car Attached Garage
- Living Room
About This Home
Lovely stone and brick ranch home in Borough of Coopersburg within walking distance of downtown area. Hardwood floors through out under wall to wall carpets. Features include three bedrooms and one full and two half baths. Large bedroom has a half bath. There are 3 ceiling fans and 1 bedroom has a wall air conditioner. Large laundry room in basement that is large enough for a workshop or craft area. Basement is heated with open walls to finish the way you would like it. Basement has walk-out entrance to 17x17 covered patio and large backyard. There is an attached one car garage with off street parking for one car. Home is located two minutes from Fairmount shopping Village and Giant Shopping Center.
Home Details
Home Type
- Single Family
Est. Annual Taxes
- $4,843
Year Built
- Built in 1957
Lot Details
- 0.4 Acre Lot
- Lot Dimensions are 82.00 x 233.00
- Property is zoned R1
Parking
- 1 Car Attached Garage
- 2 Driveway Spaces
- Front Facing Garage
Home Design
- Rambler Architecture
- Brick Exterior Construction
- Block Foundation
- Fiberglass Roof
- Asphalt Roof
Interior Spaces
- Property has 1 Level
- Living Room
- Dining Room
Kitchen
- Electric Oven or Range
- Cooktop
- Microwave
- Dishwasher
Bedrooms and Bathrooms
- 3 Main Level Bedrooms
Laundry
- Laundry Room
- Washer
Basement
- Exterior Basement Entry
- Laundry in Basement
Outdoor Features
- Patio
Utilities
- Cooling System Mounted In Outer Wall Opening
- Heating System Uses Oil
- Hot Water Baseboard Heater
- Summer or Winter Changeover Switch For Hot Water
Community Details
- No Home Owners Association
Listing and Financial Details
- Tax Lot 011
- Assessor Parcel Number 642349420774-00001
Map
Home Values in the Area
Average Home Value in this Area
Tax History
| Year | Tax Paid | Tax Assessment Tax Assessment Total Assessment is a certain percentage of the fair market value that is determined by local assessors to be the total taxable value of land and additions on the property. | Land | Improvement |
|---|---|---|---|---|
| 2025 | $4,762 | $180,100 | $42,000 | $138,100 |
| 2024 | $4,762 | $180,100 | $42,000 | $138,100 |
| 2023 | $4,762 | $180,100 | $42,000 | $138,100 |
| 2022 | $4,702 | $180,100 | $138,100 | $42,000 |
| 2021 | $4,614 | $180,100 | $42,000 | $138,100 |
| 2020 | $4,539 | $180,100 | $42,000 | $138,100 |
| 2019 | $4,477 | $180,100 | $42,000 | $138,100 |
| 2018 | $4,477 | $180,100 | $42,000 | $138,100 |
| 2017 | $4,441 | $180,100 | $42,000 | $138,100 |
| 2016 | -- | $180,100 | $42,000 | $138,100 |
| 2015 | -- | $180,100 | $42,000 | $138,100 |
| 2014 | -- | $180,100 | $42,000 | $138,100 |
Property History
| Date | Event | Price | Change | Sq Ft Price |
|---|---|---|---|---|
| 08/26/2025 08/26/25 | Pending | -- | -- | -- |
| 08/13/2025 08/13/25 | For Sale | $365,000 | -- | $246 / Sq Ft |
Mortgage History
| Date | Status | Loan Amount | Loan Type |
|---|---|---|---|
| Closed | $30,000 | Credit Line Revolving | |
| Closed | $12,701 | Unknown |
Similar Homes in Coopersburg, PA
Source: Bright MLS
MLS Number: PALH2012884
APN: 642349420774-1
- 331 N 5th St
- 6692 N Main St
- 135 S Main St
- 119 S Main St
- 818 W Station Ave
- Helena Plan at Ashford Preserve
- Wells Plan at Ashford Preserve
- The Bennett Plan at Ashford Preserve
- Meadowood Plan at Ashford Preserve
- Anderson Plan at Ashford Preserve
- 119 Ashford Dr
- 180 Ashford Dr
- 155 Ashford Dr
- 161 Ashford Dr
- 125 Ashford Dr
- 6617 Gun Club Rd
- 4300 Liberty Creek Pkwy
- 6732 Adams Way
- 7522 Clayton Ave
- 3526 Flint Hill Rd






