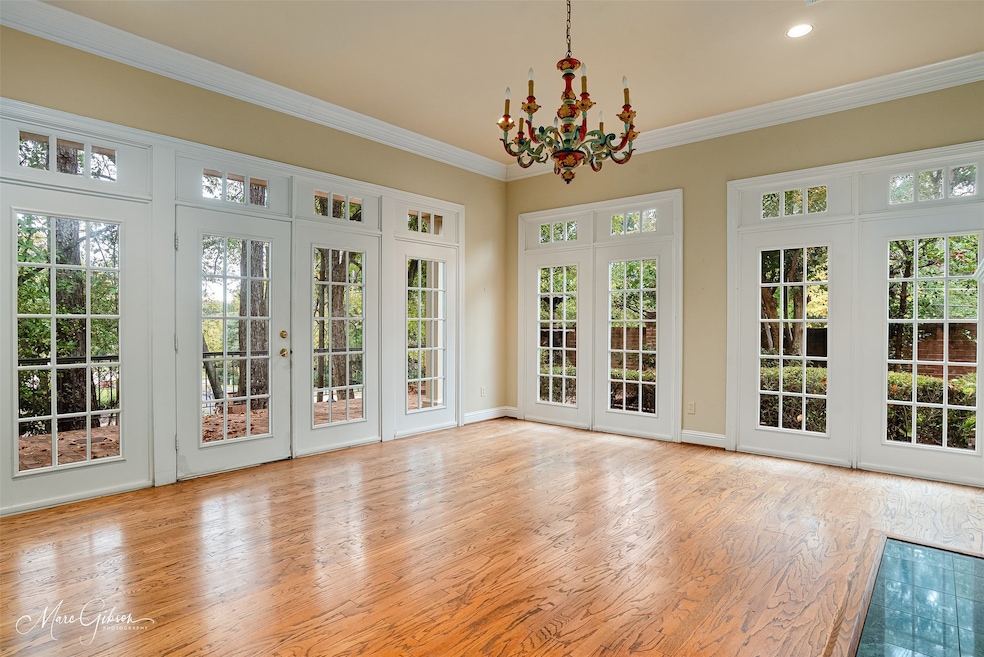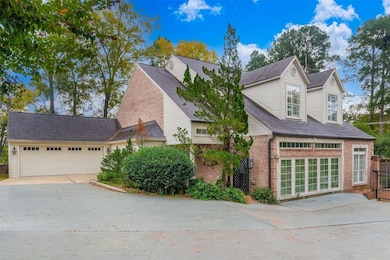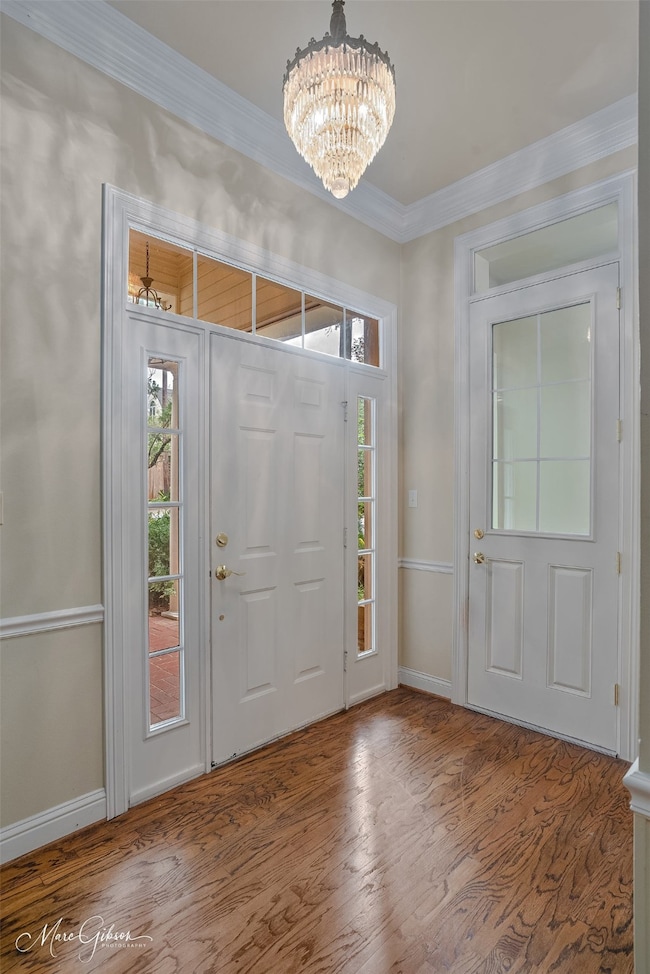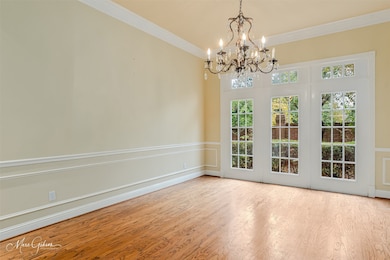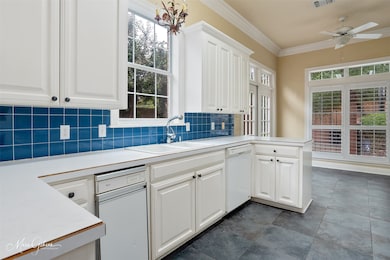330 Pierremont Rd Unit 1 Shreveport, LA 71106
Caddo Heights/South Highlands NeighborhoodEstimated payment $2,539/month
Highlights
- Open Floorplan
- Breakfast Area or Nook
- Plantation Shutters
- Fairfield Magnet School Rated A-
- Double Oven
- 2 Car Attached Garage
About This Home
Discover refined living in this exceptional 4-bedroom, 3.5-bath residence perfectly situated within a secluded, quiet, and prestigious gated community in the highly sought-after South Highlands Pierremont area. Thoughtfully designed for both comfort and sophistication, the home features an ideal floor plan with the luxurious primary suite conveniently located on the main level. Gleaming wood floors, plantation shutters and sophisticated light fixtures accentuate the timeless elegance that flows throughout every room. The inviting living spaces offer effortless style and versatility, including a gracious formal living room with a fireplace, custom built-ins, and elegant French doors that open to a serene private patio. A formal dining room sets the stage for memorable gatherings, while the spacious family room provides a comfortable setting for everyday living. The chef’s kitchen is a masterpiece of form and function, showcasing abundant cabinetry, generous counter space, premium Whirlpool appliances, including double ovens, and a sunlit breakfast area overlooking the grounds. A beautifully appointed powder room with designer sconces enhances the home’s refined aesthetic. The primary suite serves as a peaceful retreat, featuring a spa-inspired bathroom with a jetted soaking tub, separate shower, dual vanities, and luxurious finishes throughout. Upstairs, three expansive bedrooms and two additional full baths provide exceptional comfort and privacy for family and guests. Completing this remarkable home is an attached two-car garage, a full-home generator, and meticulously maintained landscaping that enhances its curb appeal. Ideally positioned within walking distance to the renowned Norton Art Gallery and Gardens and the beloved Rhino Coffee, this residence offers the rare combination of elegance, convenience, and walkable neighborhood charm. Experience the ultimate blend of sophistication and lifestyle in one of Shreveport’s most desirable locations.
Listing Agent
Susannah Hodges, LLC Brokerage Phone: 318-505-2875 License #0995684198 Listed on: 10/23/2025
Home Details
Home Type
- Single Family
Est. Annual Taxes
- $5,234
Year Built
- Built in 1994
Lot Details
- 4,661 Sq Ft Lot
Parking
- 2 Car Attached Garage
- Parking Pad
- Driveway
- Additional Parking
Home Design
- Brick Exterior Construction
- Slab Foundation
Interior Spaces
- 3,905 Sq Ft Home
- 2-Story Property
- Open Floorplan
- Built-In Features
- Decorative Lighting
- Plantation Shutters
- Living Room with Fireplace
- Laundry in Utility Room
Kitchen
- Breakfast Area or Nook
- Eat-In Kitchen
- Double Oven
- Gas Cooktop
- Dishwasher
- Trash Compactor
- Disposal
Bedrooms and Bathrooms
- 4 Bedrooms
- Soaking Tub
Schools
- Caddo Isd Schools Elementary School
- Caddo Isd Schools High School
Utilities
- Central Heating and Cooling System
- Power Generator
- High Speed Internet
- Cable TV Available
Community Details
- Hamm Sub Subdivision
Listing and Financial Details
- Tax Lot 1
- Assessor Parcel Number 171319085000100
Map
Home Values in the Area
Average Home Value in this Area
Tax History
| Year | Tax Paid | Tax Assessment Tax Assessment Total Assessment is a certain percentage of the fair market value that is determined by local assessors to be the total taxable value of land and additions on the property. | Land | Improvement |
|---|---|---|---|---|
| 2024 | $5,234 | $33,574 | $6,864 | $26,710 |
| 2023 | $5,251 | $32,945 | $6,537 | $26,408 |
| 2022 | $5,251 | $32,945 | $6,537 | $26,408 |
| 2021 | $5,171 | $32,945 | $6,537 | $26,408 |
| 2020 | $5,171 | $32,945 | $6,537 | $26,408 |
| 2019 | $5,168 | $31,955 | $6,537 | $25,418 |
| 2018 | $3,149 | $31,955 | $6,537 | $25,418 |
| 2017 | $5,250 | $31,955 | $6,537 | $25,418 |
Property History
| Date | Event | Price | List to Sale | Price per Sq Ft |
|---|---|---|---|---|
| 11/11/2025 11/11/25 | For Sale | $399,000 | -- | $102 / Sq Ft |
Purchase History
| Date | Type | Sale Price | Title Company |
|---|---|---|---|
| Gift Deed | -- | -- | |
| Cash Sale Deed | $138,668 | None Available |
Source: North Texas Real Estate Information Systems (NTREIS)
MLS Number: 21091300
APN: 171319-085-0001-00
- 340 Pierremont Rd
- 300 Pierremont Rd Unit 18
- 5812 Fern Ave
- 265 Pierremont Rd
- 261 Pierremont Rd
- 4719 Gilbert Dr
- 237 Pierremont Rd
- 209 Dogwood Rd
- 5930 Creswell Ave
- 624 Sherwood Rd
- 650 Pierremont Rd
- 6230 E Ridge Dr
- 462 Gloria Ave
- 4421 Fern Ave
- 225 Symphony Ln
- 4622 Tibbs St
- 705 Edgemont St
- 0 Trees Dr Unit 20734607
- 719 Edgemont St
- 218 Clearwood Ln
- 6405 Fairfield Ave
- 215 Sand Beach Blvd
- 7000 Fern Ave
- 139 E Mccormick St
- 3618 Gilbert Dr
- 247 E 72nd St
- 3730 Fairfield Ave Unit 165
- 3730 Fairfield Ave Unit 203
- 109 Southfield Rd
- 1103 Dudley Dr
- 256 E 75th St
- 842 Fairview St
- 507 Champ Clark St
- 334 Wayne Dr
- 3240 Fairfield Ave Unit 3242
- 8455 Fern Ave
- 522 E Southfield Rd
- 3100 Fairfield Ave Unit 10D
- 7800 Youree Dr
- 4220 Reily Ln
