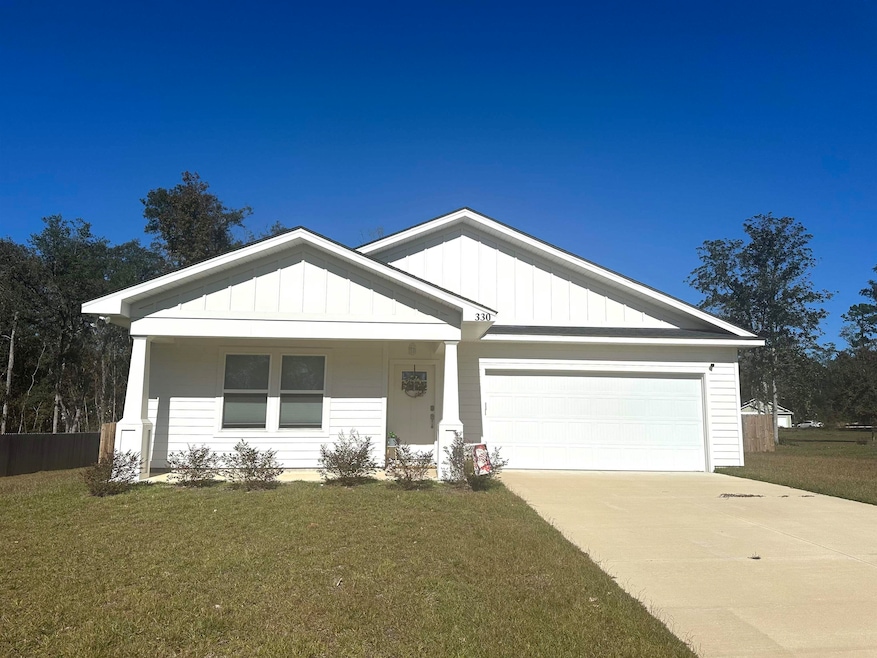
330 Pine Cone Dr Monticello, FL 32344
Highlights
- Craftsman Architecture
- Tray Ceiling
- Cooling Available
- Vaulted Ceiling
- Walk-In Closet
- Patio
About This Home
As of February 2025Buyer's financing fell through, back on the market for YOU! No money down with USDA loan! Discover your dream home in charming Monticello! This nearly new, one-story gem boasts an open concept design with a split floor plan, perfect for modern living. The spacious primary bedroom offers a private retreat, while the screened-in porch invites outdoor relaxation. Impress guests with stunning 10-foot tray ceilings, granite countertops, and custom cabinetry. Enjoy the fenced yard for added privacy and peace of mind, and transfer switch installed for easy generator hook up. Minutes from historic downtown, your perfect blend of comfort and convenience awaits!
Home Details
Home Type
- Single Family
Year Built
- Built in 2023
Lot Details
- 0.5 Acre Lot
- Lot Dimensions are 201x110x200x115
- Property is Fully Fenced
Parking
- 2 Car Garage
Home Design
- Craftsman Architecture
Interior Spaces
- 1,601 Sq Ft Home
- 1-Story Property
- Tray Ceiling
- Vaulted Ceiling
- Window Treatments
- Utility Room
- Washer
- Vinyl Flooring
- Security System Owned
Kitchen
- Oven
- Range
- Microwave
- Ice Maker
- Dishwasher
- Disposal
Bedrooms and Bathrooms
- 3 Bedrooms
- Split Bedroom Floorplan
- Walk-In Closet
- 2 Full Bathrooms
Outdoor Features
- Patio
Schools
- Jefferson Elementary School
- Jefferson County Middle School
- Jefferson County High School
Utilities
- Cooling Available
- Central Heating
Community Details
- Parkway Pines Subdivision
Listing and Financial Details
- Legal Lot and Block 35 / B
- Assessor Parcel Number 12065-07-2N-5E-0850-0000-0350
Similar Homes in Monticello, FL
Home Values in the Area
Average Home Value in this Area
Property History
| Date | Event | Price | Change | Sq Ft Price |
|---|---|---|---|---|
| 02/07/2025 02/07/25 | Sold | $315,000 | 0.0% | $197 / Sq Ft |
| 02/01/2025 02/01/25 | Off Market | $315,000 | -- | -- |
| 12/23/2024 12/23/24 | For Sale | $339,000 | +7.6% | $212 / Sq Ft |
| 12/22/2024 12/22/24 | Off Market | $315,000 | -- | -- |
| 11/12/2024 11/12/24 | Price Changed | $339,000 | -1.7% | $212 / Sq Ft |
| 10/24/2024 10/24/24 | Price Changed | $344,900 | -2.8% | $215 / Sq Ft |
| 09/21/2024 09/21/24 | Price Changed | $354,900 | -1.4% | $222 / Sq Ft |
| 08/23/2024 08/23/24 | For Sale | $359,900 | +23.0% | $225 / Sq Ft |
| 05/19/2023 05/19/23 | Sold | $292,500 | 0.0% | $183 / Sq Ft |
| 02/13/2023 02/13/23 | For Sale | $292,500 | -- | $183 / Sq Ft |
Tax History Compared to Growth
Agents Affiliated with this Home
-
Nancy Foley

Seller's Agent in 2025
Nancy Foley
Xcellence Realty
(850) 509-4792
80 Total Sales
-
Brian Donaldson

Buyer's Agent in 2025
Brian Donaldson
Cureton & Associates Real Esta
(850) 544-4052
11 Total Sales
-
Michael Criswell

Seller's Agent in 2023
Michael Criswell
The Naumann Group
(850) 933-6728
97 Total Sales
Map
Source: Capital Area Technology & REALTOR® Services (Tallahassee Board of REALTORS®)
MLS Number: 376346
- 974 Hiawatha Farms Rd
- 15331 Sunray Rd
- 4474 Old Magnolia Rd
- 5301 Gentle Breeze Dr
- 14594 Mahan Dr
- 17 Old Tung Grove Rd
- 160 Lineage Ct
- 181 Heritage Blvd
- 000 Flamingo Ct Unit none
- 173 Deerfield Ln
- 402 Mistletoe Ln
- 40 Westview Ln
- 59 Westview Ln
- 860 Tally Hills Dr
- 2811 Elderberry Ln
- 0 W Osprey Ln Unit 381026
- TBD Taylor Rd
- 00 Mallard Blue Jay Ln Unit 2/3
- TBD Miller Side Rd
- 193 Nautilus Dr






