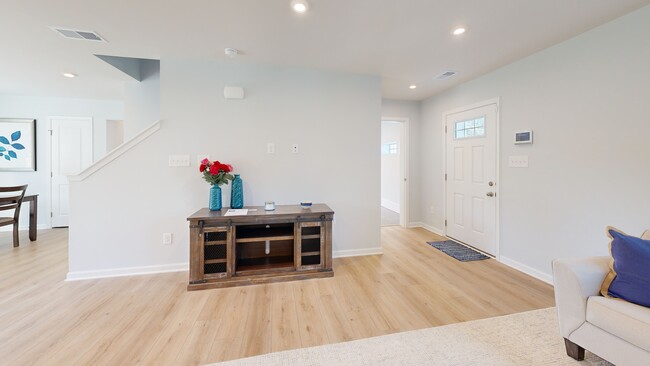
330 Pointers Dr West Point, VA 23181
Estimated payment $2,633/month
Highlights
- Very Popular Property
- New Construction
- High Ceiling
- West Point Elementary School Rated A-
- Transitional Architecture
- Granite Countertops
About This Home
Introducing the fully furnished model home in Magnolia Meadows loaded with options in the heart of West Point across the street from the highly rated West Point Schools, make this a great place to call home and is a must see!! All of the Lennar homes in this subdivision have been sold. The Cedar is a Built-Smart Certified single-family home that blends function and elegance. The foyer and great room flow effortlessly into the gourmet kitchen with an island with granite counter tops, and the dining area. Beyond that, a hall leads to a powder room and flex space that can be used as a home office, hobby room, or extra play space. Upstairs 3 of the 4 bedrooms boast walk-in closets. Your luxurious owner's suite features lots of living space, a huge walk-in closet, and a double vanity bath. What really sits this home apart is the completely finished heated and cooled recreation room (was used as the sales center) 400 square feet with six 110V outlets plus lots of ceiling recessed lights and has so many potential uses such as a recreational room perfect for a pool table, adding partitions can turn it into multiple in-home office space, a large crafting area plus it can easily be converted back to a garage.
There is an alarm system with sensors on the doors and windows and motion sensors.
Since this is the model home it has all the bells and whistles such as a full irrigation system, side pedestrian door, three exterior dual flood lights, sod yard, upgraded color palette with white cabinets and designer paint colors (not offered in other Ryan Homes), extended LVP flooring into the great room, recessed lights, upgraded electrical and light package, wired for five ceiling fans, includes a full size washer and dryer, 14' x 10' patio.
The home is built on a premium lot (0.321 of an acre).
Enjoy quick access to top employers, like the Ft. Eustis, West Rock Paper Mill, West Point Veneer, and Nestle-Purina, to name a few. Check out the attached virtual tour. Builders warranty through 1/26/2026.
Home Details
Home Type
- Single Family
Est. Annual Taxes
- $2,733
Year Built
- Built in 2024 | New Construction
Lot Details
- 0.32 Acre Lot
- Level Lot
- Sprinkler System
HOA Fees
- $25 Monthly HOA Fees
Parking
- 2 Car Direct Access Garage
- Heated Garage
- Dry Walled Garage
- Driveway
- Off-Street Parking
Home Design
- Transitional Architecture
- Slab Foundation
- Frame Construction
- Vinyl Siding
Interior Spaces
- 2,312 Sq Ft Home
- 2-Story Property
- High Ceiling
- Ceiling Fan
- Recessed Lighting
- Dining Area
Kitchen
- Eat-In Kitchen
- Induction Cooktop
- Range Hood
- Microwave
- Ice Maker
- Dishwasher
- Kitchen Island
- Granite Countertops
- Disposal
Flooring
- Carpet
- Vinyl
Bedrooms and Bathrooms
- 4 Bedrooms
- Walk-In Closet
- Double Vanity
Laundry
- Dryer
- Washer
Eco-Friendly Details
- ENERGY STAR Qualified Appliances
Outdoor Features
- Patio
- Stoop
Schools
- West Point Elementary And Middle School
- West Point High School
Utilities
- Cooling Available
- Heat Pump System
- Water Heater
Listing and Financial Details
- Exclusions: Patio furniture and arrangement on the kitchen table
- Tax Lot 43
- Assessor Parcel Number 63-A7-12-3-43
Map
Home Values in the Area
Average Home Value in this Area
Property History
| Date | Event | Price | Change | Sq Ft Price |
|---|---|---|---|---|
| 09/26/2025 09/26/25 | Price Changed | $449,000 | -2.2% | $194 / Sq Ft |
| 08/15/2025 08/15/25 | For Sale | $459,000 | +19.2% | $199 / Sq Ft |
| 01/27/2025 01/27/25 | Sold | $385,100 | -6.1% | $202 / Sq Ft |
| 01/17/2025 01/17/25 | Pending | -- | -- | -- |
| 01/09/2025 01/09/25 | For Sale | $409,990 | -- | $215 / Sq Ft |
About the Listing Agent
Kim's Other Listings
Source: Chesapeake Bay & Rivers Association of REALTORS®
MLS Number: 2521745
- 310 Pointers Dr
- 311 Pointers Dr
- 313 Pointers Dr
- 106 Wagners Way
- 322 Pointers Dr
- 112 Wagners Way
- 114 Wagners Way
- 115 Wagners Way
- 116 Wagners Way
- 117 Wagners Way
- 2660 N Oak Ln
- 3559 Odi St
- 4206 Mattaponi Ave
- 0 Ogden St Unit 2525940
- 605 Rivergate Terrace
- Lot 25 King William Ave
- .21ac King William Ave
- Lot 24 King William Ave
- 110 Ogden St
- Lot 23 Glen St
- 5251 Twilight Ct
- 3432 Foxglove Dr
- 3028 Maura Ct
- 8956 Cocos Path
- 8611 Richmond Rd
- 3556 Westham Ln
- 1302 Union Hope Rd
- 4 Pasture Cir
- 11465 Pinewild Dr
- 1000 Cowpen Ct
- 156 Bush Springs Rd
- 7532 Tealight Way
- 4206 Pillar
- 94 4 Mile Tree
- 4084 Isaac Cir
- 102 Creek Point Cir
- 4300 Keaton Ln
- 6489 Revere St
- 6485 Revere St
- 6477 Revere St





