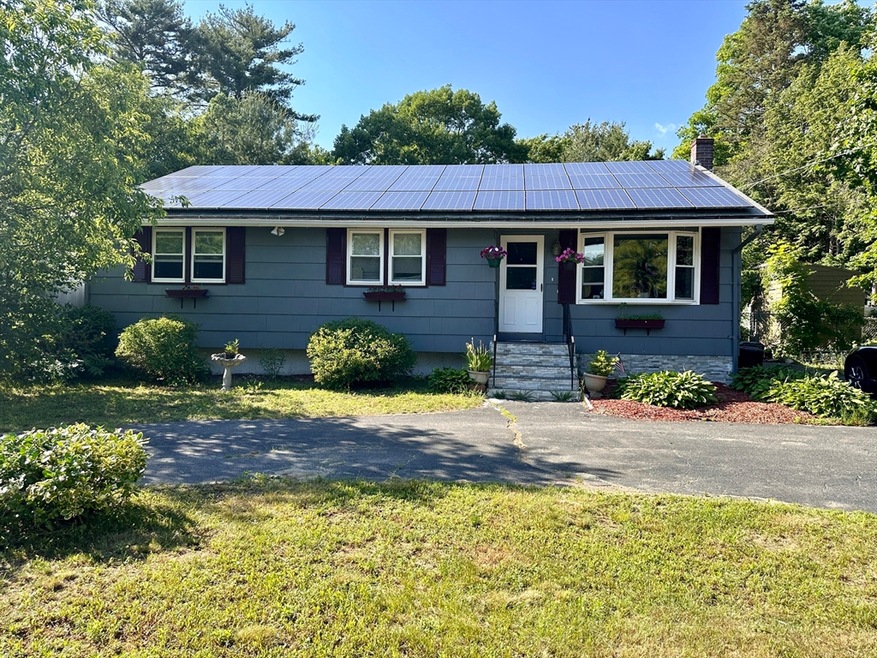
330 Powell St Stoughton, MA 02072
Highlights
- Golf Course Community
- Deck
- Ranch Style House
- Medical Services
- Property is near public transit
- Cathedral Ceiling
About This Home
As of September 2024Welcome Home! This 7 room ranch style home features 3 bedrooms, 1.5 bathrooms and is in a wonderful location and a desirable neighborhood. Many updates throughout. The kitchen was remodeled about 9 years ago with upgraded cabinets, granite countertops and stainless appliances and has a nice breakfast bar to enjoy your morning coffee. All windows have been replaced over the past 5 years, and the furnace and hot water heater were upgraded 2 years ago along with a freshly painted exterior and new front steps. The family room (sunroom) addition was added in 2010 and offers a slider that leads out to a nice wood deck that overlooks a fully fenced in yard with two storage sheds. There are two additional finished large rooms in the lower level that offer more living space, along with a separate utility area for laundry and storage. No need to worry about parking, the horseshoe shaped driveway offers plenty of space for everyone. Conveniently located near all area amenities.
Last Buyer's Agent
Kamryn Willis- DuBois
Coldwell Banker Realty - Easton

Home Details
Home Type
- Single Family
Est. Annual Taxes
- $5,795
Year Built
- Built in 1970 | Remodeled
Lot Details
- 0.36 Acre Lot
- Fenced Yard
- Fenced
- Property is zoned RC
Home Design
- Ranch Style House
- Frame Construction
- Shingle Roof
- Concrete Perimeter Foundation
Interior Spaces
- 1,543 Sq Ft Home
- Cathedral Ceiling
- Ceiling Fan
- Skylights
- Bay Window
- Sliding Doors
- Bonus Room
- Washer and Electric Dryer Hookup
Kitchen
- Breakfast Bar
- Range
- Microwave
- Stainless Steel Appliances
- Solid Surface Countertops
- Disposal
Flooring
- Wood
- Wall to Wall Carpet
- Laminate
Bedrooms and Bathrooms
- 3 Bedrooms
- Bathtub with Shower
Finished Basement
- Basement Fills Entire Space Under The House
- Laundry in Basement
Parking
- 7 Car Parking Spaces
- Driveway
- Paved Parking
- Open Parking
- Off-Street Parking
Outdoor Features
- Bulkhead
- Deck
- Outdoor Storage
Location
- Property is near public transit
- Property is near schools
Utilities
- Central Air
- Heating System Uses Oil
- Baseboard Heating
- Private Sewer
Listing and Financial Details
- Assessor Parcel Number M:0015 B:0168 L:0000,229932
Community Details
Overview
- No Home Owners Association
Amenities
- Medical Services
- Shops
- Coin Laundry
Recreation
- Golf Course Community
- Park
- Jogging Path
Ownership History
Purchase Details
Home Financials for this Owner
Home Financials are based on the most recent Mortgage that was taken out on this home.Purchase Details
Home Financials for this Owner
Home Financials are based on the most recent Mortgage that was taken out on this home.Similar Homes in Stoughton, MA
Home Values in the Area
Average Home Value in this Area
Purchase History
| Date | Type | Sale Price | Title Company |
|---|---|---|---|
| Deed | $278,900 | -- | |
| Deed | $278,900 | -- | |
| Deed | $175,000 | -- |
Mortgage History
| Date | Status | Loan Amount | Loan Type |
|---|---|---|---|
| Open | $418,900 | Purchase Money Mortgage | |
| Closed | $418,900 | Purchase Money Mortgage | |
| Closed | $251,850 | Stand Alone Refi Refinance Of Original Loan | |
| Closed | $300,000 | No Value Available | |
| Closed | $293,250 | No Value Available | |
| Closed | $265,000 | No Value Available | |
| Closed | $7,500 | No Value Available | |
| Closed | $264,950 | Purchase Money Mortgage | |
| Previous Owner | $136,000 | Purchase Money Mortgage |
Property History
| Date | Event | Price | Change | Sq Ft Price |
|---|---|---|---|---|
| 09/25/2024 09/25/24 | Sold | $518,900 | -1.1% | $336 / Sq Ft |
| 08/03/2024 08/03/24 | Pending | -- | -- | -- |
| 07/10/2024 07/10/24 | For Sale | $524,900 | -- | $340 / Sq Ft |
Tax History Compared to Growth
Tax History
| Year | Tax Paid | Tax Assessment Tax Assessment Total Assessment is a certain percentage of the fair market value that is determined by local assessors to be the total taxable value of land and additions on the property. | Land | Improvement |
|---|---|---|---|---|
| 2025 | $5,911 | $477,500 | $223,600 | $253,900 |
| 2024 | $5,795 | $455,200 | $204,200 | $251,000 |
| 2023 | $5,584 | $412,100 | $186,600 | $225,500 |
| 2022 | $5,451 | $378,300 | $179,600 | $198,700 |
| 2021 | $5,308 | $351,500 | $158,400 | $193,100 |
| 2020 | $5,234 | $351,500 | $158,400 | $193,100 |
| 2019 | $5,144 | $335,300 | $158,400 | $176,900 |
| 2018 | $4,570 | $308,600 | $151,400 | $157,200 |
| 2017 | $4,380 | $302,300 | $149,600 | $152,700 |
| 2016 | $4,124 | $275,500 | $135,600 | $139,900 |
| 2015 | $4,062 | $268,500 | $128,500 | $140,000 |
| 2014 | $3,782 | $240,300 | $117,900 | $122,400 |
Agents Affiliated with this Home
-
W
Seller's Agent in 2024
William Kelly
Kelly Real Estate Services, LLC
2 in this area
7 Total Sales
-

Seller Co-Listing Agent in 2024
Kelly Peterson
Kelly Real Estate Services, LLC
(617) 797-0436
1 in this area
42 Total Sales
-
K
Buyer's Agent in 2024
Kamryn Willis- DuBois
Coldwell Banker Realty - Easton
Map
Source: MLS Property Information Network (MLS PIN)
MLS Number: 73262291
APN: STOU-000015-000168






