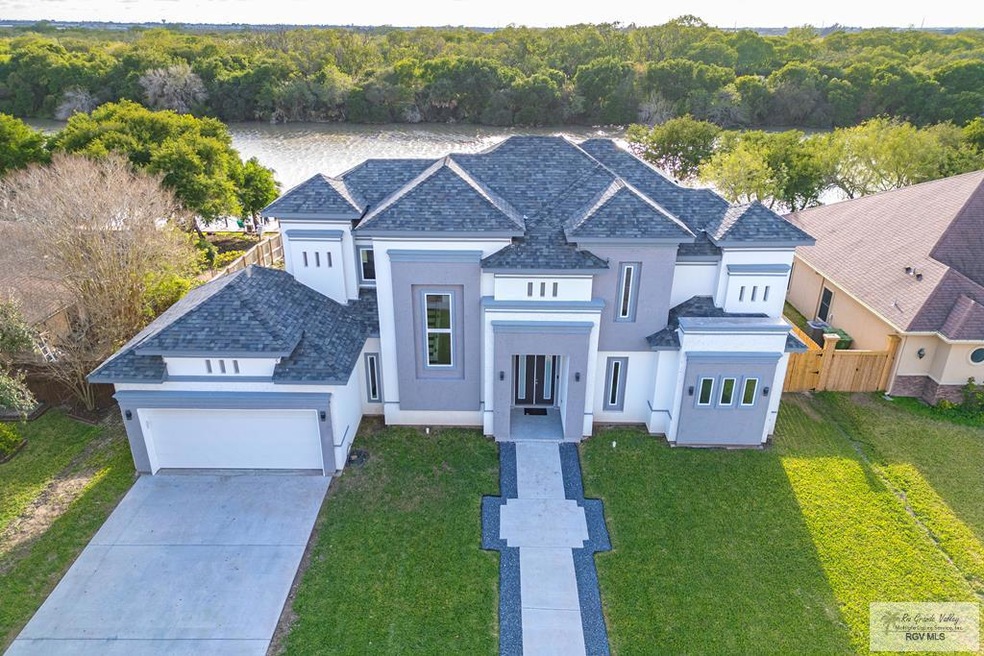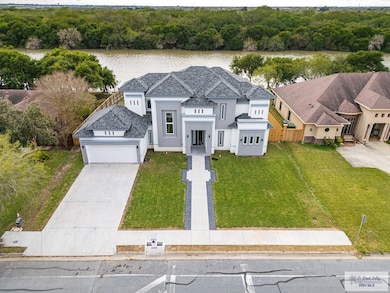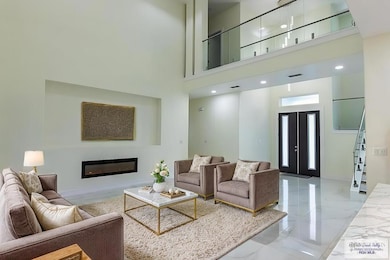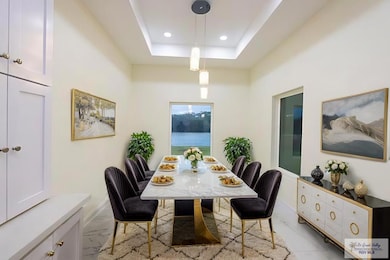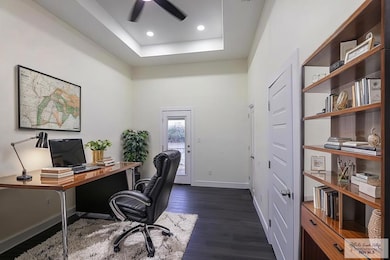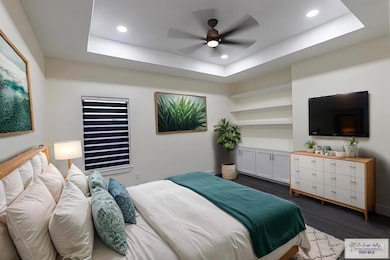
330 Rancho Viejo Blvd Unit 16 Buena Vista, TX 78526
East Brownsville NeighborhoodEstimated payment $4,044/month
Highlights
- New Construction
- Sitting Area In Primary Bedroom
- 0.58 Acre Lot
- Rancho Verde Elementary School Rated A
- Waterfront
- No HOA
About This Home
Welcome to 330 Rancho Viejo Boulevard! This GORGEOUS new construction two-story contemporary home features 4 bedrooms and 3.5 bathrooms on .58 acre with a resaca. All the rooms in the back have a view of the backyard resaca. This home has an open concept, large kitchen/living room, porcelain tile, modern lighting fixtures, a gourmet kitchen/pantry, a covered patio, a privacy fence, and a double exit garage. The living room has 21-ft-high ceilings. The living area/master bedroom overlooks the backyard resaca. The master bedroom has a walk-in closet, vanity tub, and rain shower. The home has large double-paned windows. A tempered glass lite staircase off the formal living area leads to the three large bedrooms upstairs. Two of the upstairs bedrooms have balconies overlooking the resaca—the perfect setting to enjoy your morning coffee or sit & relax. This gorgeous home in a quiet subdivision is zoned to the top-rated Los Fresnos CISD, a short drive to SPI.
Listing Agent
REALTY ASSOCIATES Brokerage Email: 9564255200, Realty.Associates@yahoo.com License #0633970 Listed on: 01/29/2025

Co-Listing Agent
REALTY ASSOCIATES Brokerage Email: 9564255200, Realty.Associates@yahoo.com License #TREC # 0444947
Home Details
Home Type
- Single Family
Year Built
- Built in 2024 | New Construction
Lot Details
- 0.58 Acre Lot
- Waterfront
- Privacy Fence
- Sprinkler System
Parking
- 2 Car Attached Garage
- Front Facing Garage
Home Design
- Slab Foundation
- Composition Roof
- HardiePlank Type
- Stucco
Interior Spaces
- 3,800 Sq Ft Home
- 2-Story Property
- Ceiling Fan
- Double Pane Windows
- Solar Screens
- Tile Flooring
Kitchen
- Convection Oven
- Ice Maker
- Dishwasher
- Disposal
Bedrooms and Bathrooms
- 4 Bedrooms
- Sitting Area In Primary Bedroom
- Walk-In Closet
Laundry
- Dryer
- Washer
Home Security
- Carbon Monoxide Detectors
- Fire and Smoke Detector
Outdoor Features
- Balcony
- Covered patio or porch
Schools
- Los Fresnos Elementary And Middle School
- Los Fresnos High School
Utilities
- Central Heating and Cooling System
- Thermostat
- Electric Water Heater
Community Details
- No Home Owners Association
- Rio Del Sol Subdivision
Map
Home Values in the Area
Average Home Value in this Area
Property History
| Date | Event | Price | Change | Sq Ft Price |
|---|---|---|---|---|
| 05/02/2025 05/02/25 | Price Changed | $620,000 | -4.5% | $163 / Sq Ft |
| 03/10/2025 03/10/25 | Price Changed | $649,500 | -6.5% | $171 / Sq Ft |
| 01/29/2025 01/29/25 | For Sale | $695,000 | +456.0% | $183 / Sq Ft |
| 07/07/2023 07/07/23 | Sold | -- | -- | -- |
| 05/18/2023 05/18/23 | For Sale | $125,000 | -- | -- |
Similar Homes in the area
Source: Rio Grande Valley Multiple Listing Service
MLS Number: 29762465
- 432 Rancho Viejo Blvd
- 2035 Rancho Viejo Blvd
- 613 Montreal Ct
- 629 Toronto Ct
- 0 Daleiden Dr
- 426 Winnipeg Ave
- 5244 SiMcOe Ct
- 4448 Aurora Cir
- 4441 Aurora Cir
- 4416 Aurora Cir
- 4540 Alba Cir
- 4400 Aurora Cir
- 4532 Alba Cir
- Lot 2 Kensington Ln
- 4509 Alba Cir
- 55 Alberta Dr
- Lot 4 Martinal Rd
- 5436 Tulip Ct
- 5325 Oakley St
- 394 Villas Soleadas St
- 3600 Charmaine Ln
- 55 Alberta Dr
- 378 Villas Soleadas Unit Unfurnished
- 378 Villas Soleadas Unit FURNISHED
- 5616 Hedgerow Ct
- 5001 Indian Shores Dr
- 5819 Linares St
- 5565-5570 Ruben M Torres Blvd
- 3735 Avenida Residencial
- 3742 Avenida Residencial
- 3738 Avenida Residencial
- 7700 Via Del Mar Cir
- 7100 Via Del Mar Cir Unit C-6
- 7100 Via Del Mar Cir Unit B-4
- 3947 Joseph Ave
- 3872 Joseph
- 3721 Ruben Torres Sr Blvd
- 2644 Old Port Isabel Rd
- 21 Dunlap St Unit B
- 3954 Dana Ave
