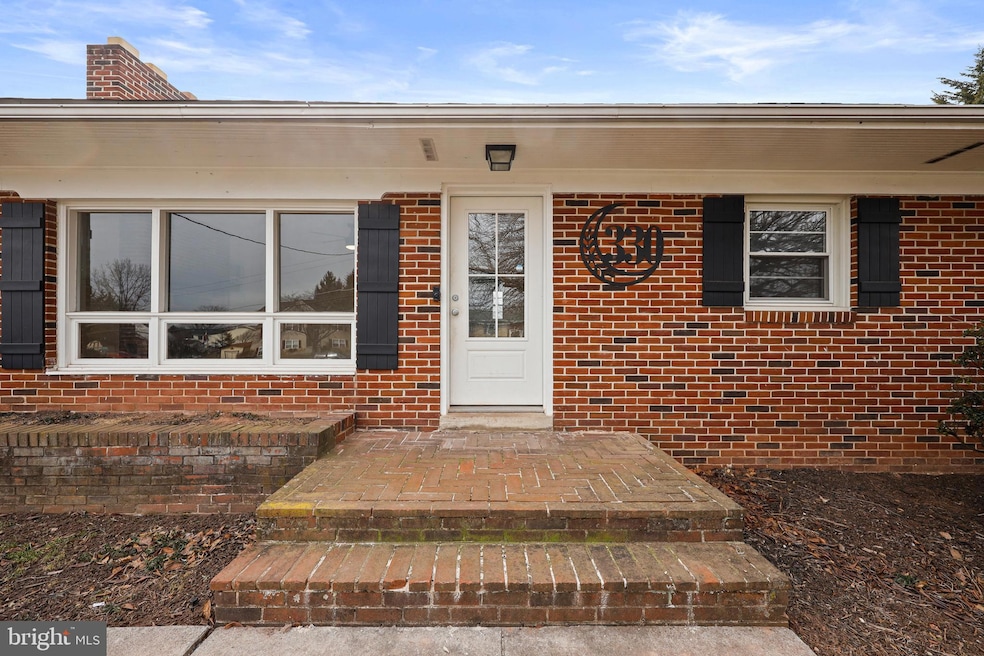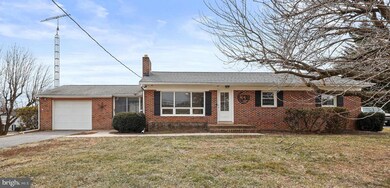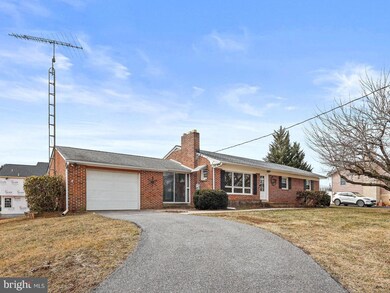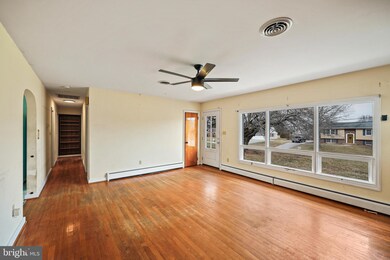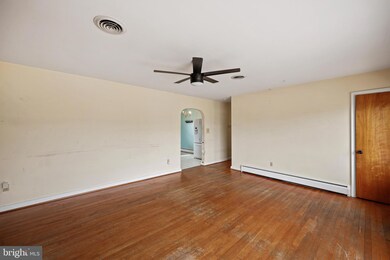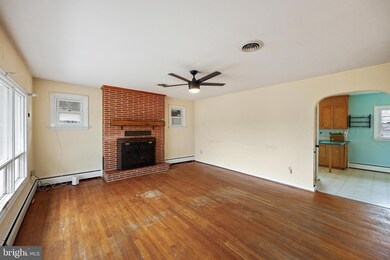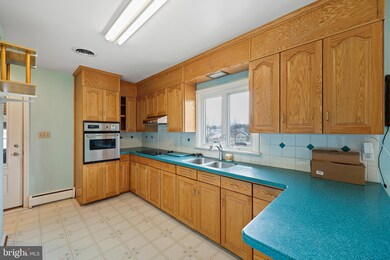
330 Roberts Mill Rd Taneytown, MD 21787
Highlights
- Recreation Room
- Wood Flooring
- Main Floor Bedroom
- Rambler Architecture
- Space For Rooms
- Attic
About This Home
As of April 2025Large all-Brick Rancher with oversized 1-car garage on large 1/2-acre corner lot. Convenient to all things Taneytown. This great home boasts Original Hardwood Floors throughout the main level, vinyl clad windows, enclosed breezeway, large lower level recreation room, and HUGE storage area.
Home Details
Home Type
- Single Family
Est. Annual Taxes
- $3,650
Year Built
- Built in 1960 | Remodeled in 2014
Lot Details
- 0.56 Acre Lot
- Corner Lot
- Cleared Lot
- Property is in very good condition
- Property is zoned R-750
Parking
- 1 Car Attached Garage
- 5 Driveway Spaces
- Oversized Parking
- Front Facing Garage
- Garage Door Opener
Home Design
- Rambler Architecture
- Brick Exterior Construction
- Block Foundation
- Composition Roof
Interior Spaces
- Property has 2 Levels
- Ceiling Fan
- Wood Burning Fireplace
- Brick Fireplace
- Double Pane Windows
- Vinyl Clad Windows
- Double Hung Windows
- Window Screens
- Sliding Doors
- Insulated Doors
- Family Room Off Kitchen
- Living Room
- Combination Kitchen and Dining Room
- Recreation Room
- Utility Room
- Attic
Kitchen
- Country Kitchen
- Built-In Oven
- Cooktop with Range Hood
- Dishwasher
- Upgraded Countertops
Flooring
- Wood
- Vinyl
Bedrooms and Bathrooms
- 3 Main Level Bedrooms
- 1 Full Bathroom
- Walk-in Shower
Laundry
- Laundry on lower level
- Dryer
- Washer
Partially Finished Basement
- Basement Fills Entire Space Under The House
- Interior Basement Entry
- Shelving
- Space For Rooms
- Workshop
- Basement Windows
Home Security
- Storm Doors
- Carbon Monoxide Detectors
- Fire and Smoke Detector
Utilities
- Central Air
- Heating System Uses Oil
- Vented Exhaust Fan
- Hot Water Heating System
- Oil Water Heater
Additional Features
- Energy-Efficient Windows
- Breezeway
Community Details
- No Home Owners Association
Listing and Financial Details
- Assessor Parcel Number 0701016210
Ownership History
Purchase Details
Home Financials for this Owner
Home Financials are based on the most recent Mortgage that was taken out on this home.Purchase Details
Home Financials for this Owner
Home Financials are based on the most recent Mortgage that was taken out on this home.Purchase Details
Home Financials for this Owner
Home Financials are based on the most recent Mortgage that was taken out on this home.Purchase Details
Similar Homes in Taneytown, MD
Home Values in the Area
Average Home Value in this Area
Purchase History
| Date | Type | Sale Price | Title Company |
|---|---|---|---|
| Deed | -- | None Listed On Document | |
| Deed | $328,000 | Lakeside Title | |
| Deed | $300,000 | Fidelity National Title | |
| Interfamily Deed Transfer | -- | None Available |
Mortgage History
| Date | Status | Loan Amount | Loan Type |
|---|---|---|---|
| Open | $246,000 | New Conventional | |
| Previous Owner | $294,566 | FHA | |
| Closed | $11,782 | No Value Available |
Property History
| Date | Event | Price | Change | Sq Ft Price |
|---|---|---|---|---|
| 04/29/2025 04/29/25 | Sold | $328,000 | -3.2% | $176 / Sq Ft |
| 04/03/2025 04/03/25 | Pending | -- | -- | -- |
| 02/21/2025 02/21/25 | For Sale | $339,000 | +13.0% | $182 / Sq Ft |
| 10/24/2022 10/24/22 | Sold | $300,000 | +0.2% | $161 / Sq Ft |
| 09/18/2022 09/18/22 | Pending | -- | -- | -- |
| 08/30/2022 08/30/22 | Price Changed | $299,500 | -6.3% | $161 / Sq Ft |
| 08/11/2022 08/11/22 | For Sale | $319,500 | -- | $172 / Sq Ft |
Tax History Compared to Growth
Tax History
| Year | Tax Paid | Tax Assessment Tax Assessment Total Assessment is a certain percentage of the fair market value that is determined by local assessors to be the total taxable value of land and additions on the property. | Land | Improvement |
|---|---|---|---|---|
| 2024 | $3,566 | $239,333 | $0 | $0 |
| 2023 | $3,127 | $209,900 | $95,000 | $114,900 |
| 2022 | $3,099 | $208,000 | $0 | $0 |
| 2021 | $6,180 | $206,000 | $0 | $0 |
| 2020 | $3,039 | $204,000 | $95,100 | $108,900 |
| 2019 | $2,991 | $199,367 | $0 | $0 |
| 2018 | $2,901 | $194,733 | $0 | $0 |
| 2017 | $2,832 | $190,100 | $0 | $0 |
| 2016 | -- | $186,667 | $0 | $0 |
| 2015 | -- | $183,233 | $0 | $0 |
| 2014 | -- | $179,800 | $0 | $0 |
Agents Affiliated with this Home
-

Seller's Agent in 2025
John Hallis
The KW Collective
(443) 745-5030
72 Total Sales
-

Buyer's Agent in 2025
Ali Haghgoo
EXP Realty, LLC
(443) 858-3667
388 Total Sales
-

Buyer Co-Listing Agent in 2025
Heather Baugher
EXP Realty, LLC
(443) 277-4202
38 Total Sales
-

Seller's Agent in 2022
Mark Ruby
RE/MAX
(410) 259-0619
223 Total Sales
-

Buyer's Agent in 2022
Samantha Meagher
Monument Sotheby's International Realty
(443) 789-3266
52 Total Sales
Map
Source: Bright MLS
MLS Number: MDCR2025390
APN: 01-016210
- 6 Courtland St
- 7 O Brien Ave
- 231 Roth Ave
- 428 E Baltimore St
- 430 E Baltimore St
- 68 Crimson Ave
- 98 Kenan St
- 73 Carnival Dr
- 0 Carnival Dr
- 51 Bowie Mill Ave
- 547 Kenan St
- 111 Trevanion Rd
- 30 Bowie Mill Ave
- 8 Reaverton Ave
- 125 Commerce St
- 213 Pickett St
- 14 Commerce St
- 124 Crimson Ave
- 11 Starboard Dr
- 54 W Baltimore St
