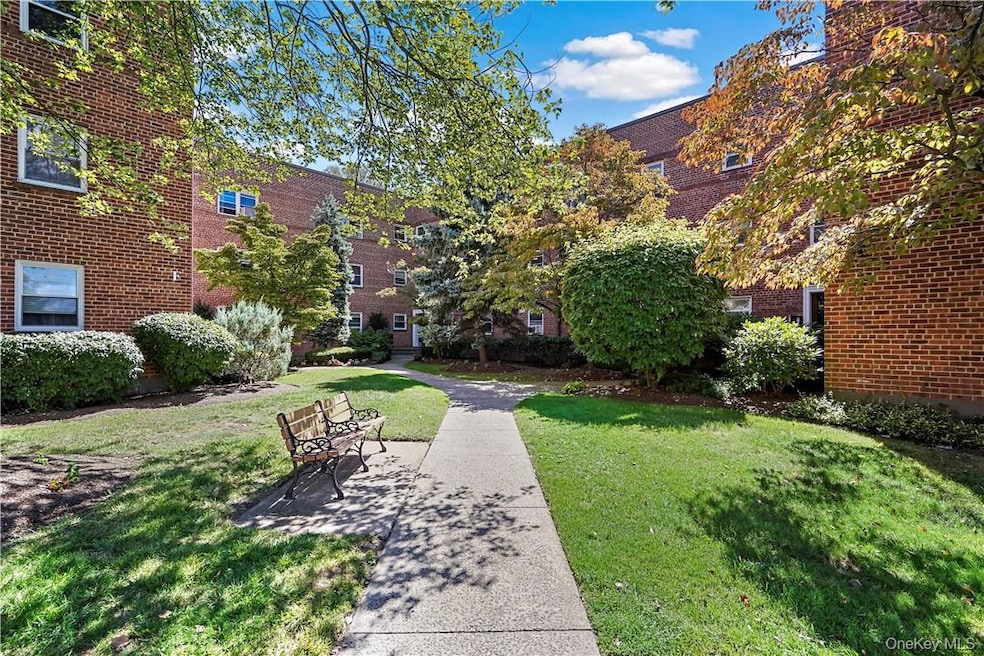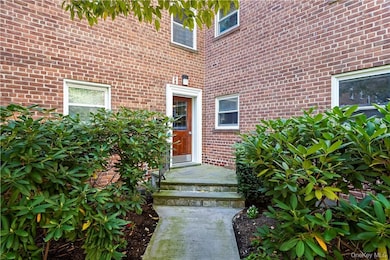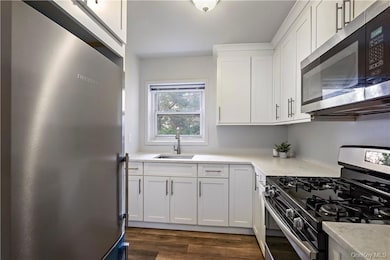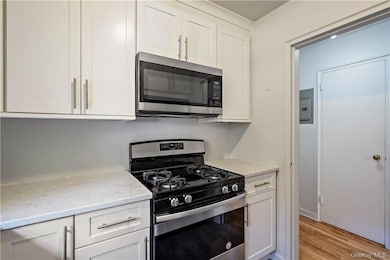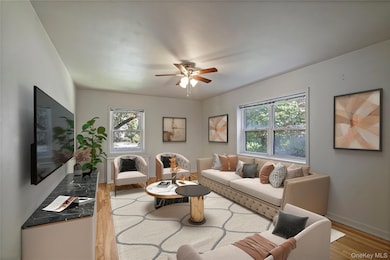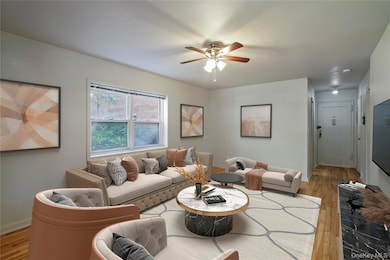Tappan Manour Condominium 330 S Broadway Unit H4 Floor 1 Tarrytown, NY 10591
Estimated payment $2,265/month
Highlights
- Popular Property
- Building Security
- Wood Flooring
- John Paulding School Rated A-
- Property is near public transit
- Main Floor Bedroom
About This Home
Welcome to this charming, ground-floor one-bedroom condominium in the desirable Tappan Manour Complex, offering an unbeatable Tarrytown location and the perfect blend of comfort, convenience, and move-in-ready appeal. This inviting condo features an updated kitchen with sleek quartz countertops, beautiful hardwood floors, a spacious bedroom, and a full bath. With ample closet space throughout, it’s ready for you to move right in and make it your own. Enjoy the beautifully landscaped, garden-style grounds, complete with a playground and picnic area—perfect for relaxing or entertaining. Laundry facilities and private storage are located on the lower level, and residents benefit from two FREE unassigned parking spaces along with ample additional parking for guests. The location is truly unbeatable—just minutes from the Tarrytown Metro-North Station (a 37-minute express ride to NYC), I-287, and the Mario M. Cuomo Bridge. Take a leisurely stroll to downtown Tarrytown and discover an array of restaurants, shops, night life, parks, and scenic hiking trails. The Basic STAR rebate of $1,582 is not reflected in the listed taxes, and renting is permitted after one year, offering flexibility for both homeowners and investors. This is a truly affordable and convenient opportunity in one of Westchester’s most sought-after river towns—schedule your private showing today!
Listing Agent
Coldwell Banker Realty Brokerage Phone: 914-245-3400 License #10401272659 Listed on: 11/12/2025

Property Details
Home Type
- Condominium
Est. Annual Taxes
- $3,687
Year Built
- Built in 1951 | Remodeled in 2019
HOA Fees
- $382 Monthly HOA Fees
Home Design
- Garden Home
- Entry on the 1st floor
- Brick Exterior Construction
- Frame Construction
Interior Spaces
- 622 Sq Ft Home
- Ceiling Fan
- Storage
- Wood Flooring
- Finished Basement
- Basement Storage
Kitchen
- Range
- Microwave
- Stainless Steel Appliances
Bedrooms and Bathrooms
- 1 Bedroom
- Main Floor Bedroom
- Bathroom on Main Level
- 1 Full Bathroom
Home Security
Parking
- 2 Parking Spaces
- Common or Shared Parking
Location
- Property is near public transit
- Property is near shops
Schools
- Washington Irving Interm Elementary School
- Sleepy Hollow Middle School
- Sleepy Hollow High School
Utilities
- No Cooling
- Baseboard Heating
- Hot Water Heating System
- Heating System Uses Natural Gas
Additional Features
- Playground
- 1 Common Wall
Listing and Financial Details
- Assessor Parcel Number 2611-001-140-00089-000-0003-0-00H4
Community Details
Overview
- Association fees include common area maintenance, exterior maintenance, heat, hot water, snow removal, trash, water
Amenities
- Laundry Facilities
Pet Policy
- Call for details about the types of pets allowed
Security
- Building Security
- Card or Code Access
- Fire and Smoke Detector
Map
About Tappan Manour Condominium
Home Values in the Area
Average Home Value in this Area
Tax History
| Year | Tax Paid | Tax Assessment Tax Assessment Total Assessment is a certain percentage of the fair market value that is determined by local assessors to be the total taxable value of land and additions on the property. | Land | Improvement |
|---|---|---|---|---|
| 2024 | $3,732 | $124,300 | $58,900 | $65,400 |
| 2023 | $3,385 | $121,000 | $58,900 | $62,100 |
| 2022 | $3,583 | $106,500 | $58,900 | $47,600 |
| 2021 | $3,506 | $106,500 | $58,900 | $47,600 |
| 2020 | $3,483 | $101,100 | $53,300 | $47,800 |
| 2019 | $3,433 | $101,100 | $53,300 | $47,800 |
| 2018 | $2,486 | $101,100 | $53,300 | $47,800 |
| 2017 | $2,083 | $95,400 | $53,300 | $42,100 |
| 2016 | $70,146 | $95,400 | $53,300 | $42,100 |
| 2015 | -- | $2,551 | $600 | $1,951 |
| 2014 | -- | $2,551 | $600 | $1,951 |
| 2013 | -- | $2,551 | $600 | $1,951 |
Property History
| Date | Event | Price | List to Sale | Price per Sq Ft | Prior Sale |
|---|---|---|---|---|---|
| 11/12/2025 11/12/25 | For Sale | $299,000 | +51.0% | $481 / Sq Ft | |
| 12/10/2024 12/10/24 | Off Market | $198,000 | -- | -- | |
| 10/17/2024 10/17/24 | Rented | $2,100 | -2.3% | -- | |
| 10/01/2024 10/01/24 | Price Changed | $2,150 | -6.5% | $3 / Sq Ft | |
| 09/10/2024 09/10/24 | For Rent | $2,300 | 0.0% | -- | |
| 04/25/2019 04/25/19 | Sold | $198,000 | +1.5% | $318 / Sq Ft | View Prior Sale |
| 02/26/2019 02/26/19 | Pending | -- | -- | -- | |
| 02/07/2019 02/07/19 | For Sale | $195,000 | -- | $314 / Sq Ft |
Purchase History
| Date | Type | Sale Price | Title Company |
|---|---|---|---|
| Deed | $198,000 | Pro National Title Agency |
Mortgage History
| Date | Status | Loan Amount | Loan Type |
|---|---|---|---|
| Open | $158,400 | New Conventional |
Source: OneKey® MLS
MLS Number: 929397
APN: 2611-001-140-00089-000-0003-0-00H4
- 320 S Broadway Unit N2
- 320 S Broadway Unit T2
- 320 S Broadway Unit P8
- 320 S Broadway Unit R12
- 300 S Broadway Unit 1C
- 10 Tappan Landing Rd Unit 54A
- 12 Hendrick Ln Unit 43E
- 222 Martling Ave Unit 3K
- 20 Benedict Ave
- 54 Hillside St
- 26 Bridge St
- 11 Gracemere
- 29 Gracemere
- 123 Altamont Ave
- 89 Altamont Ave
- 26 Fairview Ave
- 497 Martling Ave
- 51 High St
- 19 S Broadway Unit 4A
- 15 Old Forge Ln
- 320 S Broadway Unit P8
- 320 S Broadway Unit P5
- 240 S Broadway Unit 4D
- 157 White Plains Rd Unit 47D
- 157 White Plains Rd Unit 84A
- 10 Bridge St
- 62 S Washington St
- 61 S Washington St Unit 1E
- 1202 Crescent Dr
- 53 Main St
- 210 Legend Dr
- 127 W Main St Unit 308
- 416 Benedict Ave Unit 4C
- 54 Wildey St Unit 10
- 45 Hudson View Way
- 19 Hanford Place
- 115 Cortlandt St Unit 2S
- 46 Hudson St Unit 3
- 46 Hudson St Unit 1
- 165 Valley St Unit 2nd Flr
