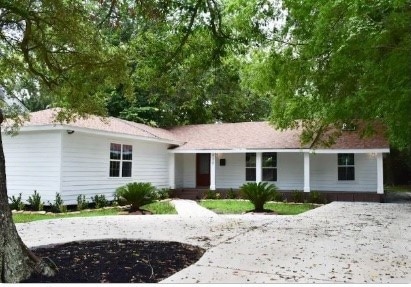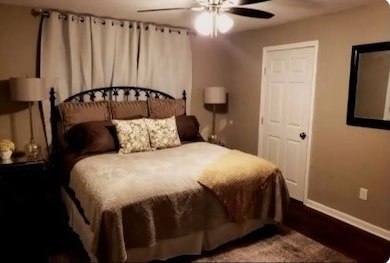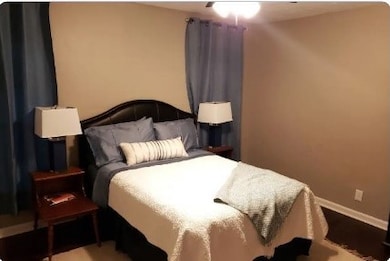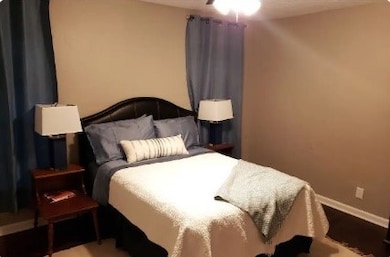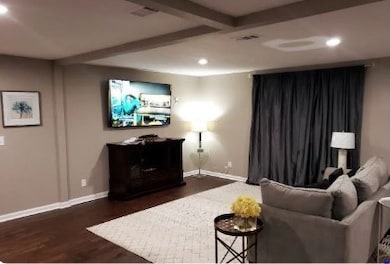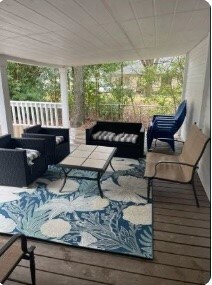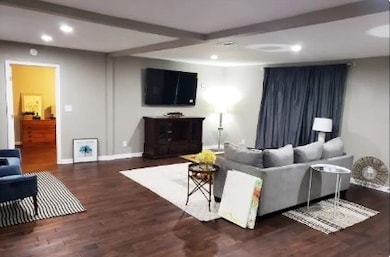330 S Caldwood Dr Beaumont, TX 77707
Safe Sommerset Neighborhood
5
Beds
3
Baths
2,327
Sq Ft
0.52
Acres
Highlights
- 0.52 Acre Lot
- Private Yard
- Tile Flooring
- Traditional Architecture
- Family Room Off Kitchen
- 4-minute walk to Caldwood Park
About This Home
This spacious 5-bedroom, 3-bathroom home at 330 S Caldwood Dr in Beaumont, TX, offers 2,327 sq.ft. of living space on a generous 0.52-acre lot. Built in 1966, it features a large backyard, ideal for familygatherings or relaxation. Located in a quiet neighborhood, this property combines classic charm withmodern convenience, offering proximity to schools, shopping, and dining options. Perfect for families oranyone seeking ample space in a serene setting.
Home Details
Home Type
- Single Family
Est. Annual Taxes
- $4,038
Year Built
- Built in 1966
Lot Details
- 0.52 Acre Lot
- Private Yard
Home Design
- Traditional Architecture
Interior Spaces
- 2,327 Sq Ft Home
- 1-Story Property
- Family Room Off Kitchen
- Washer and Electric Dryer Hookup
Kitchen
- Gas Oven
- Gas Cooktop
- Microwave
- Dishwasher
- Disposal
Flooring
- Concrete
- Tile
Bedrooms and Bathrooms
- 5 Bedrooms
- 3 Full Bathrooms
Schools
- Caldwood Elementary School
- Odom Middle School
- West Brook High School
Utilities
- Central Heating
Listing and Financial Details
- Property Available on 12/10/24
- Long Term Lease
Community Details
Overview
- Caldwood Subdivision
Pet Policy
- Pets Allowed
- Pet Deposit Required
Map
Source: Houston Association of REALTORS®
MLS Number: 83792739
APN: 009350-000-019500-00000
Nearby Homes
- 252 Central Caldwood Dr
- 255 W Caldwood Dr
- 685 Jeny Ln
- 5720 Townhouse Ln
- 466 Yorktown Ln
- 546 Georgetown St
- 546 Georgetown St Unit 4
- 5817 Townhouse Ln
- 5530 Bristol Dr
- 5915 Fairmeadow Dr
- 5885 Woodway Dr
- 155 Central Caldwood Dr
- 5975 Meadow Way
- 5930 Fairmeadow St
- 5055 Sunbury Dr
- 109 W Caldwood Dr
- 5960 Townhouse Ln
- 6015 College St
- 5925 Longwood St
- 103 W Caldwood Dr
- 5475 Sunbury Dr
- 407 Georgetown St
- 6300 College St
- 5691 Calder Ave
- 920 Chamberlin Dr
- 173 Briggs St
- 520 Dowlen Rd
- 6550 Phelan Dr
- 4420 Phelan Blvd
- 6955 Calder Ave
- 6550 Lexington Dr
- 425 Pinchback Rd
- 401 Pinchback Rd Unit 401
- 383 Pinchback Rd
- 6760 Prutzman Rd
- 782 Pinchback Rd Unit A
- 6685 Lexington Dr
- 6845 Phelan Blvd
- 6810 Prutzman Rd
- 6860 Prutzman Rd
