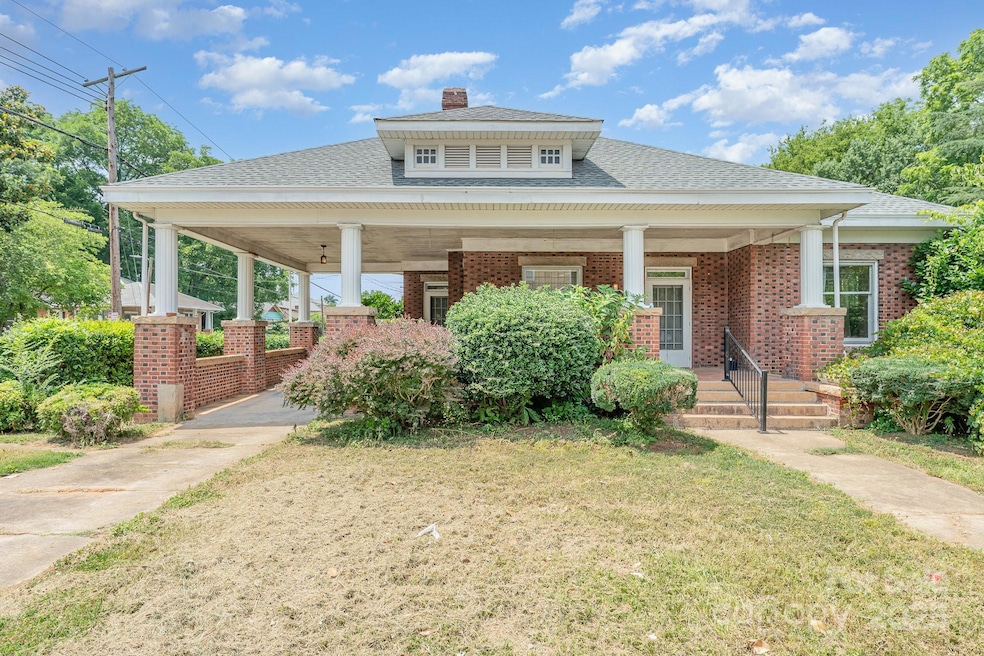
330 S Ellis St Salisbury, NC 28144
Estimated payment $1,658/month
Highlights
- Popular Property
- Laundry Room
- Central Heating and Cooling System
- 1 Car Detached Garage
- 1-Story Property
About This Home
Back on the Market at no fault of the seller! Unique Dual-Living Opportunity in the Heart of Salisbury’s Historic District!
Located in the charming and sought-after Historic District of Salisbury, this one-of-a-kind property offers incredible potential and versatility. Essentially two homes in one, this spacious residence features a total of 5 bedrooms—with 3 upstairs and 2/office downstairs—and separate full kitchens, bathrooms, and living areas on each level. Whether you're looking for multi-generational living, rental income, or simply room to spread out, this home delivers.
Enjoy the character of real hardwood floors, a detached garage, and a separate storage area—perfect for hobbies or extra space. While some updates are needed, the possibilities are endless to make this property truly your own.
This is a must-see with incredible potential in a prime location!
Listing Agent
Mark Spain Real Estate Brokerage Email: ericastrong@markspain.com License #246823 Listed on: 06/26/2025

Home Details
Home Type
- Single Family
Est. Annual Taxes
- $3,535
Year Built
- Built in 1908
Parking
- 1 Car Detached Garage
Home Design
- Brick Exterior Construction
- Slab Foundation
Interior Spaces
- 1-Story Property
- Laundry Room
Kitchen
- Electric Range
- Dishwasher
Bedrooms and Bathrooms
- 3 Full Bathrooms
Schools
- Belleview Elementary School
- Castle Heights Middle School
- Rock Hill High School
Additional Features
- Property is zoned C010
- Central Heating and Cooling System
Listing and Financial Details
- Assessor Parcel Number 009157
Map
Home Values in the Area
Average Home Value in this Area
Tax History
| Year | Tax Paid | Tax Assessment Tax Assessment Total Assessment is a certain percentage of the fair market value that is determined by local assessors to be the total taxable value of land and additions on the property. | Land | Improvement |
|---|---|---|---|---|
| 2025 | $3,535 | $295,558 | $26,624 | $268,934 |
| 2024 | $3,535 | $295,558 | $26,624 | $268,934 |
| 2023 | $3,535 | $295,558 | $26,624 | $268,934 |
| 2022 | $2,443 | $177,373 | $26,624 | $150,749 |
| 2021 | $2,443 | $177,373 | $26,624 | $150,749 |
| 2020 | $2,443 | $177,373 | $26,624 | $150,749 |
| 2019 | $2,443 | $177,373 | $26,624 | $150,749 |
| 2018 | $2,346 | $172,671 | $26,624 | $146,047 |
| 2017 | $2,334 | $172,671 | $26,624 | $146,047 |
| 2016 | $2,270 | $172,671 | $26,624 | $146,047 |
| 2015 | $2,284 | $172,671 | $26,624 | $146,047 |
| 2014 | $2,210 | $169,119 | $16,640 | $152,479 |
Property History
| Date | Event | Price | Change | Sq Ft Price |
|---|---|---|---|---|
| 08/07/2025 08/07/25 | Price Changed | $250,000 | -9.1% | $61 / Sq Ft |
| 06/26/2025 06/26/25 | For Sale | $275,000 | +58.5% | $67 / Sq Ft |
| 03/02/2018 03/02/18 | Sold | $173,500 | -3.3% | $58 / Sq Ft |
| 01/27/2018 01/27/18 | Pending | -- | -- | -- |
| 11/29/2017 11/29/17 | For Sale | $179,500 | -- | $60 / Sq Ft |
Purchase History
| Date | Type | Sale Price | Title Company |
|---|---|---|---|
| Warranty Deed | $174,000 | None Available |
Mortgage History
| Date | Status | Loan Amount | Loan Type |
|---|---|---|---|
| Open | $177,382 | VA | |
| Closed | $177,230 | VA | |
| Previous Owner | $100,000 | Unknown |
Similar Homes in Salisbury, NC
Source: Canopy MLS (Canopy Realtor® Association)
MLS Number: 4274980
APN: 009-157
- 408 S Ellis St
- 425 W Horah St
- 326 S Caldwell St
- 418 S Fulton St
- 321 W Bank St
- 528 S Caldwell St
- 603 S Fulton St
- 306 W Marsh St
- 112 S Caldwell St
- 629 S Caldwell St
- 816 W Horah St
- 506 S Church St
- 701 S Fulton St
- 827 W Horah St
- 300 W Thomas St
- 209 W Marsh St
- 300 S Main St Unit K
- 730 W Innes St
- 602 W Council St
- 00 W Horah St
- 209 W Marsh St
- 300 S Main St
- 324 W McCubbins St
- 129 W Thomas St Unit 4
- 709 S Church St Unit 1
- 113 N Main St Unit F
- 216 E Horah St
- 306 N Jackson St
- 810 S Main St
- 1017 Old Plank Rd
- 927 S Jackson St Unit B
- 211 Ridge Ave
- 321 Woodson St
- 614 N Ellis St
- 299 Messner St
- 605 E Horah St
- 124 Ackert Ave
- 815 Martin Luther King jr Ave S
- 127 N Martin Luther King jr Ave
- 125 N Martin Luther King jr Ave






