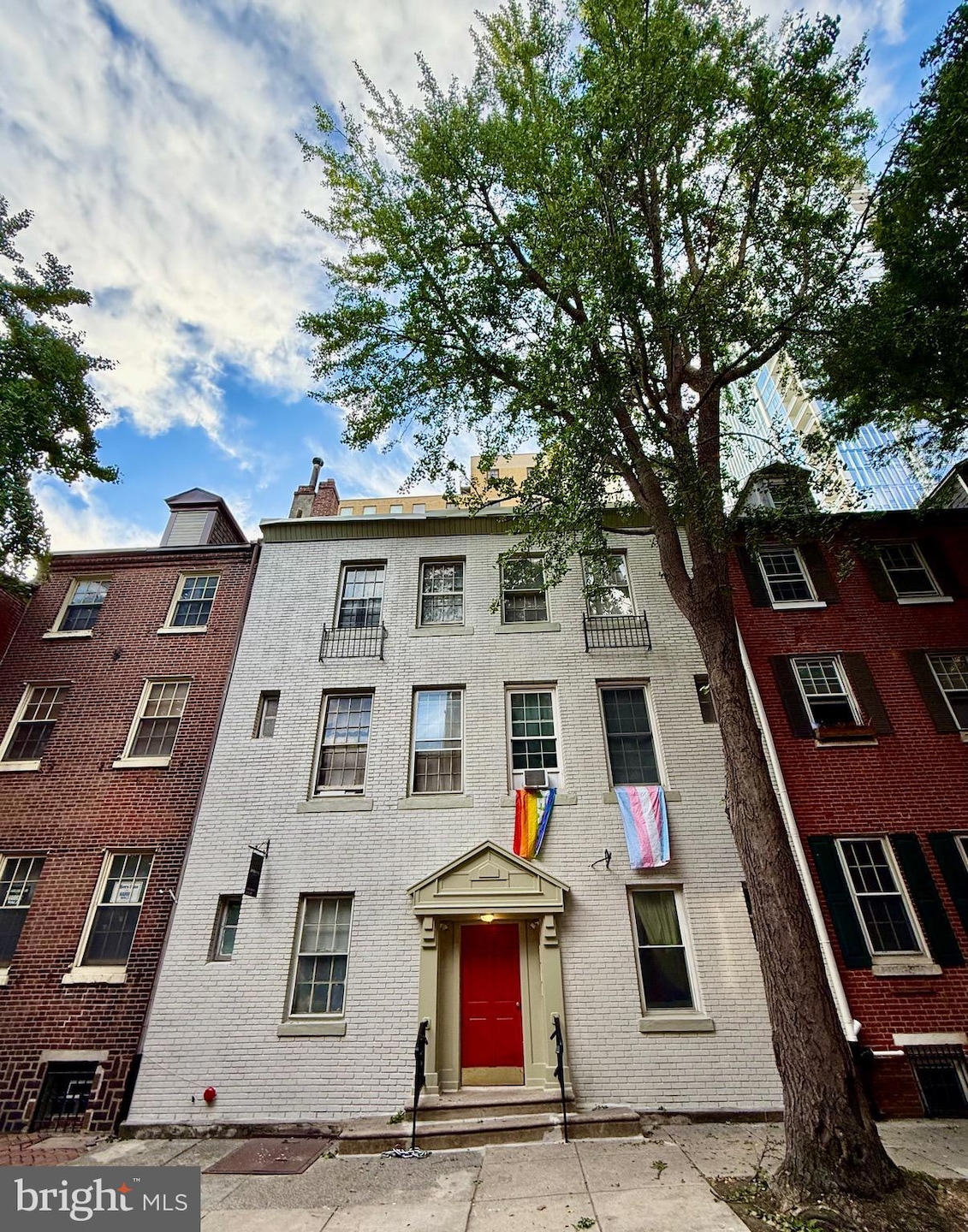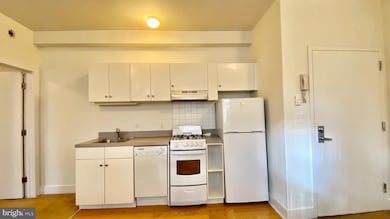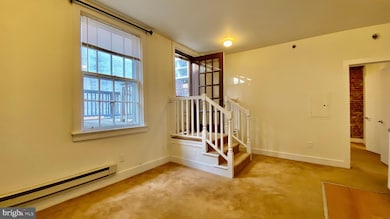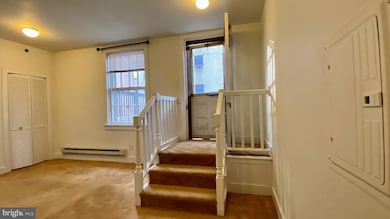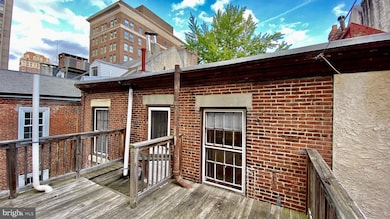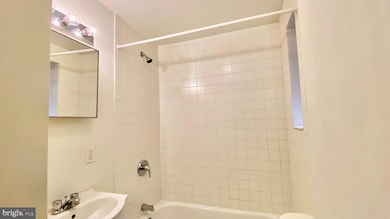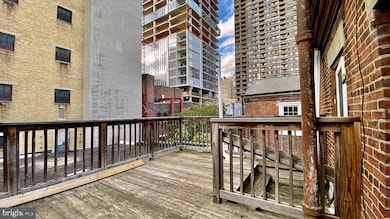330 S Juniper St Unit 3B Philadelphia, PA 19107
Washington Square West Neighborhood
1
Bed
1
Bath
603
Sq Ft
1,000
Sq Ft Lot
Highlights
- Traditional Architecture
- 3-minute walk to Lombard-South
- Laundry Facilities
- No HOA
- Electric Baseboard Heater
- 5-minute walk to Kahn Park
About This Home
2nd MONTH FREE RENT!!! Beautiful 1 BD | 1 BA, with a Massive Deck, in the heart of Washington Sq West-Midtown Village, just steps from Jefferson Hospital & Avenue of the Arts. Upper floor apt with large living, dining area & great closet space. Well-maintained building on a gorgeous tree lined quaint street. Walk to Whole Foods and center city's best restaurants and cafes. Minutes from public transportation. First Month Rent, Last Month Rent and Security Deposit.. Due at signing of the LEASE!!!
Townhouse Details
Home Type
- Townhome
Year Built
- Built in 1921
Lot Details
- 1,000 Sq Ft Lot
- Lot Dimensions are 32.00 x 80.00
Parking
- On-Street Parking
Home Design
- Traditional Architecture
- Masonry
Interior Spaces
- 603 Sq Ft Home
- Property has 3 Levels
- Partial Basement
Bedrooms and Bathrooms
- 1 Main Level Bedroom
- 1 Full Bathroom
Utilities
- Window Unit Cooling System
- Electric Baseboard Heater
- Electric Water Heater
Listing and Financial Details
- Residential Lease
- Security Deposit $1,395
- 12-Month Min and 36-Month Max Lease Term
- Available 11/17/25
- Assessor Parcel Number 881515400
Community Details
Overview
- No Home Owners Association
- Washington Sq West Subdivision
Amenities
- Laundry Facilities
Pet Policy
- Pet Deposit $500
- Cats Allowed
Map
Source: Bright MLS
MLS Number: PAPH2559960
APN: 88-1515400
Nearby Homes
- 1326 42 Spruce St Unit 1602
- 1326 42 Spruce St Unit 2304
- 1326 42 Spruce St Unit 1502
- 1326 42 Spruce St Unit 808
- 1326 42 Spruce St Unit 1908
- 1326 42 Spruce St Unit 1506
- 1326 42 Spruce St Unit 1504
- 1326 42 Spruce St Unit 1701
- 1326 Spruce St Unit 1701
- 250 00 S 13th St Unit 5D
- 250 S 13th St Unit 3E
- 250 S 13th St Unit 8F
- 1238 Waverly St
- 1230 Waverly Walk
- 323 S Camac St
- 301 S Broad St Unit 1902
- 301 S Broad St Unit 2103
- 301 S Broad St Unit 1701
- 301 S Broad St Unit 801
- 301 S Broad St Unit 802
- 1326 42 Spruce St Unit 2906
- 415 S Broad St Unit 3R
- 415 S Broad St Unit 3F
- 1329 39 Lombard St Unit 403
- 1329 39 Lombard St Unit 501
- 1300 Spruce St Unit 3A
- 412-426 S 13th St
- 412 S 13th St Unit 501
- 412 S 13th St Unit 601
- 412 S 13th St Unit 308
- 412 S 13th St Unit 408
- 412-26 S 13th St Unit 606
- 412-26 S 13th St Unit 406
- 412 S 13th St Unit 108
- 301 S Broad St Unit 4001
- 1321 23 Spruce St
- 425-27 S Broad St Unit 2ND FL
- 250 00 S 13th St Unit 5D
- 250 S 13th St Unit 6A
- 1228 Spruce St
