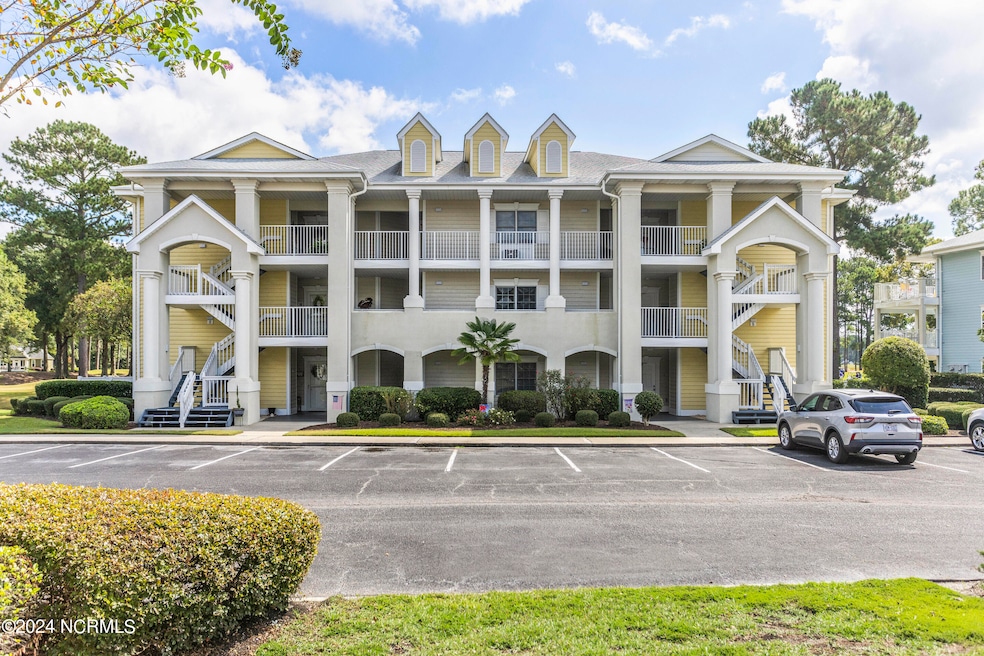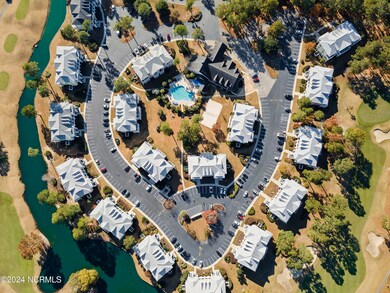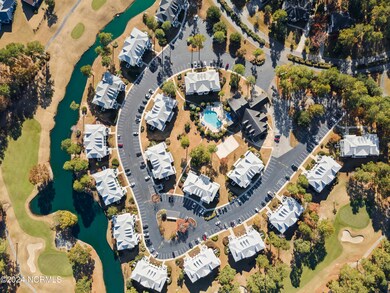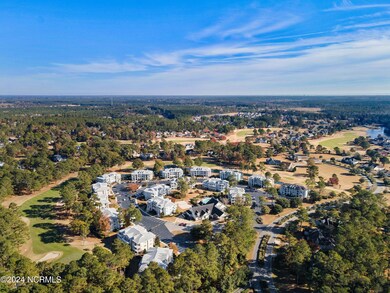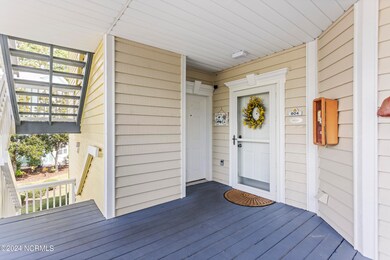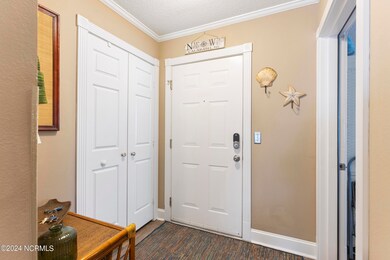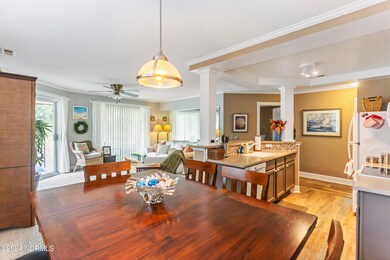330 S Middleton Dr NW Unit 804 Calabash, NC 28467
Estimated payment $2,226/month
Highlights
- Water Views
- Fitness Center
- Gated Community
- On Golf Course
- Indoor Pool
- Clubhouse
About This Home
Location, Location, Location. Welcome to this exquisite 2-bedroom, 2-bath condo located in the prestigious Brunswick Plantation community in Calabash, NC. Situated on the 2nd floor in Building #8, highly desired for its spectacular views, this beautifully maintained unit offers a blend of comfort, convenience, and resort-style living. The view from this condo is breathtaking. Capturing water, over looking the green, it is picturesque to say the least. The current owners have re-done almost everything. From the kitchen and flooring, to appliances, counter tops, painting, to removing the old jacuzzi tub to include additional closet/storage, backsplash addition, upgraded lighting. This place is mint. The guest bathroom was completely remodeled and is stunning. The master bathroom features a new updated walk in shower. There are tons of extras in this home that you will appreciate. Updated trim work, fully furnished, the decor fits the space and area perfect. Brunswick Plantation is a fabulous golf course community with a load of amenities. Indoor and outdoor pools, fitness center, grilling area, tennis and pickleball courts just to name a few. Do yourself a favor and schedule a private showing today!
Listing Agent
Coldwell Banker Sea Coast Advantage License #298281 Listed on: 09/23/2024

Property Details
Home Type
- Condominium
Year Built
- Built in 1998
Lot Details
- On Golf Course
HOA Fees
- $530 Monthly HOA Fees
Home Design
- Slab Foundation
- Wood Frame Construction
- Architectural Shingle Roof
- Stick Built Home
- Stucco
Interior Spaces
- 1,178 Sq Ft Home
- 1-Story Property
- Furnished
- Ceiling Fan
- Blinds
- Combination Dining and Living Room
- Water Views
Kitchen
- Dishwasher
- Kitchen Island
- Solid Surface Countertops
- Disposal
Flooring
- Carpet
- Luxury Vinyl Plank Tile
Bedrooms and Bathrooms
- 2 Bedrooms
- 2 Full Bathrooms
- Walk-in Shower
Laundry
- Dryer
- Washer
Home Security
- Pest Guard System
- Termite Clearance
Parking
- Driveway
- Paved Parking
- On-Site Parking
- Parking Lot
Outdoor Features
- Indoor Pool
- Covered Patio or Porch
Schools
- Jessie Mae Monroe Elementary School
- Shallotte Middle School
- West Brunswick High School
Utilities
- Cooling System Mounted To A Wall/Window
- Heat Pump System
- Co-Op Water
- Electric Water Heater
- Municipal Trash
Listing and Financial Details
- Assessor Parcel Number 209lf00805
Community Details
Overview
- Master Insurance
- Cam @ Oib Association, Phone Number (910) 579-5163
- Brunswick Plantation Subdivision
- Maintained Community
Amenities
- Community Barbecue Grill
- Clubhouse
- Meeting Room
Recreation
- Golf Course Community
- Tennis Courts
- Pickleball Courts
- Fitness Center
- Community Pool
Pet Policy
- Only Owners Allowed Pets
Security
- Security Service
- Resident Manager or Management On Site
- Gated Community
- Storm Doors
Map
Home Values in the Area
Average Home Value in this Area
Property History
| Date | Event | Price | List to Sale | Price per Sq Ft |
|---|---|---|---|---|
| 05/03/2025 05/03/25 | Price Changed | $270,000 | -5.3% | $229 / Sq Ft |
| 09/23/2024 09/23/24 | For Sale | $285,000 | -- | $242 / Sq Ft |
Source: Hive MLS
MLS Number: 100467588
- 330 S Middleton Dr NW Unit 1301
- 330 S Middleton Dr NW Unit 508
- 330 S Middleton Dr NW Unit 104
- 330 S Middleton Dr NW Unit 609
- 330 S Middleton Dr NW Unit 1508
- 330 S Middleton Dr NW Unit 1009
- 330 S Middleton Dr NW Unit 901
- 330 S Middleton Dr NW Unit 306
- 330 S Middleton Dr NW Unit 1201
- 330 S Middleton Dr NW Unit 1509
- 330 S Middleton Dr NW Unit 908
- 330 S Middleton Dr NW Unit 1209
- 330 S Middleton Dr NW Unit 1709
- 330 S Middleton Dr NW Unit 809
- 330 S Middleton Dr NW Unit 1208
- 1206 E Hayworth Lane Ave Unit Lot 1195- Kensington
- 355 S Middleton Dr NW
- 115 S Middleton Dr NW
- 485 S Middleton Dr NW
- 1006 S Middleton Dr NW
- 8829 Lansdowne Dr NW
- 9266 Checkerberry Square
- 2033 Wild Indigo Cir NW
- 8975 Smithfield Dr NW Unit 2
- 8855 Radcliff Dr NW Unit 19d
- 7877 N North Balfour Dr NW
- 395 S Crow Creek Dr NW Unit 1216
- 395 S Crow Creek Dr NW Unit 1610
- 8580 Ocean Hwy W Unit 1
- 614 Silos Way
- 74 Callaway Dr NW
- 31 Carolina Shores Pkwy
- 31 Quaker Ridge Dr Unit Meander
- 31 Quaker Ridge Dr Unit Cascade
- 1005 Meadowlands Trail
- 137 Shamrock Dr SW
- 3215 NW Edgemead Cir
- 1040 Silverfish Place NW Unit Lot 115 Columbia
- 3221 NW Edgemead Cir
- 3006 NW Edgemead Cir Unit 12B
