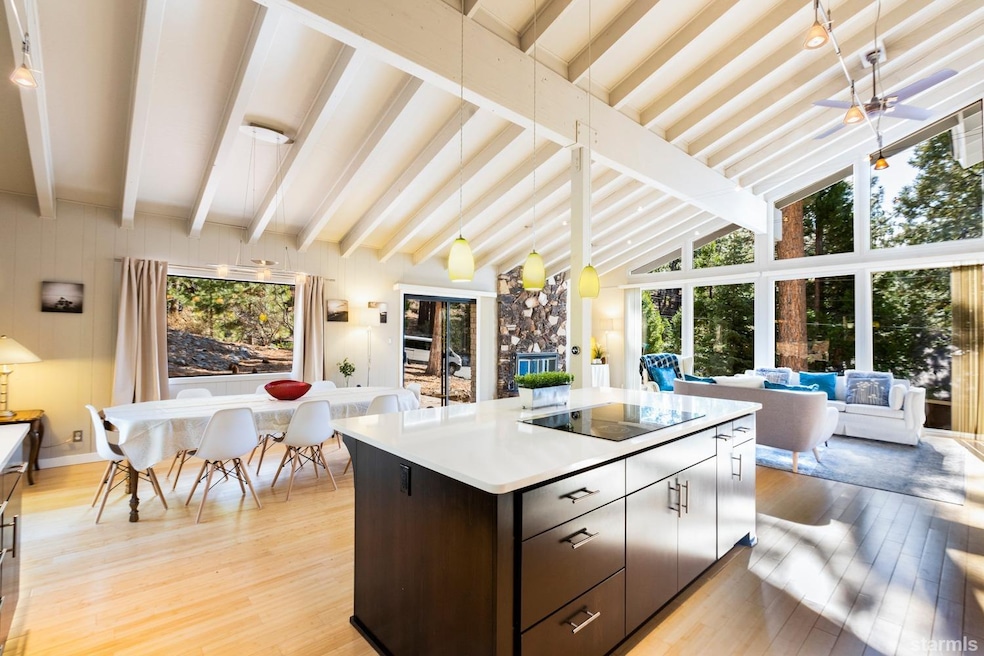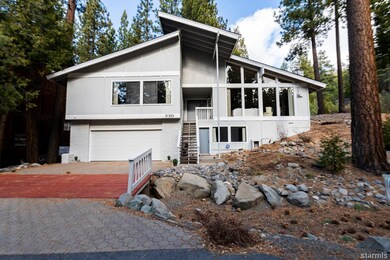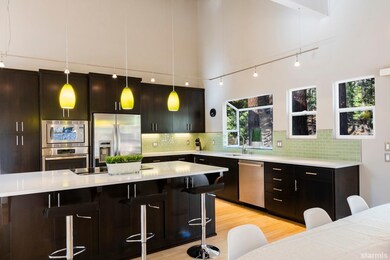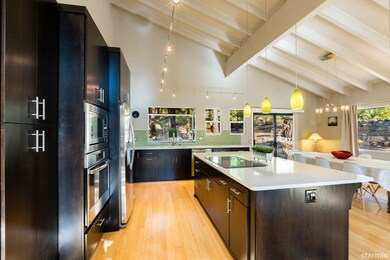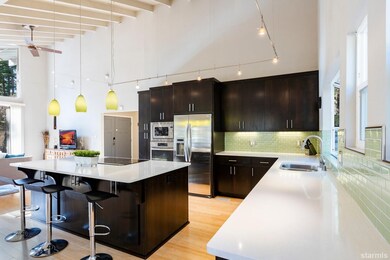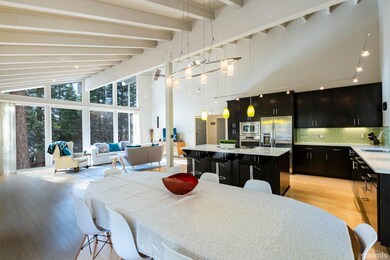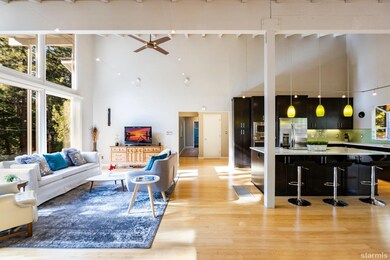
330 Seminole Way Zephyr Cove, NV 89448
Highlights
- Built-In Refrigerator
- Deck
- Property is near a forest
- Zephyr Cove Elementary School Rated A-
- Forest View
- Vaulted Ceiling
About This Home
As of January 2020Some homes stand out because of their location, others for their interior design or architecture. Then there are homes like 330 Seminole Way in the lakeside community of Zephyr Cove, which stands out for all of those reasons, among many more. Beautifully open, naturally lit, and combining contemporary interiors with classic lake-home charm, this 4-bedroom, 2.5-bathroom is a stunner. From kitchen to half-bath, every square foot gives you another reason to make an offer. The great room smartly divides entertaining areas, but there's no denying the exceptional kitchen will quickly become the space's focal point for friends and family. There's more than enough room to prepare elaborate meals, allow guests to mingle, and still find privacy in this one of a kind home.
Home Details
Home Type
- Single Family
Est. Annual Taxes
- $2,955
Year Built
- Built in 1970
Lot Details
- 0.29 Acre Lot
- Natural State Vegetation
- Sprinkler System
- Landscaped with Trees
Parking
- 2 Car Attached Garage
- Garage Door Opener
Home Design
- Wood Frame Construction
- Pitched Roof
- Shingle Roof
Interior Spaces
- 2,575 Sq Ft Home
- 2-Story Property
- Furnished
- Vaulted Ceiling
- Fireplace
- Double Pane Windows
- Vinyl Clad Windows
- Mud Room
- Entrance Foyer
- Forest Views
- Crawl Space
- Laundry in Garage
Kitchen
- Oven
- Electric Range
- Built-In Microwave
- Built-In Refrigerator
- Dishwasher
- Disposal
Flooring
- Carpet
- Laminate
- Tile
Bedrooms and Bathrooms
- 4 Bedrooms
- Walk-In Closet
- Dual Sinks
- Shower Only
Outdoor Features
- Deck
- Patio
Location
- Property is near a forest
Utilities
- Forced Air Heating System
- Heating System Uses Natural Gas
- Natural Gas Water Heater
- High Speed Internet
- Phone Available
Community Details
- Unavail Subdivision
Listing and Financial Details
- Assessor Parcel Number 13181561101
Ownership History
Purchase Details
Purchase Details
Home Financials for this Owner
Home Financials are based on the most recent Mortgage that was taken out on this home.Purchase Details
Purchase Details
Home Financials for this Owner
Home Financials are based on the most recent Mortgage that was taken out on this home.Purchase Details
Home Financials for this Owner
Home Financials are based on the most recent Mortgage that was taken out on this home.Similar Homes in the area
Home Values in the Area
Average Home Value in this Area
Purchase History
| Date | Type | Sale Price | Title Company |
|---|---|---|---|
| Bargain Sale Deed | -- | None Listed On Document | |
| Bargain Sale Deed | $885,000 | Signature Title Zephyr Cove | |
| Interfamily Deed Transfer | -- | None Available | |
| Bargain Sale Deed | $650,000 | Northern Nevada Title Cc | |
| Interfamily Deed Transfer | -- | First Americantitle Stat |
Mortgage History
| Date | Status | Loan Amount | Loan Type |
|---|---|---|---|
| Previous Owner | $510,400 | New Conventional | |
| Previous Owner | $510,400 | New Conventional | |
| Previous Owner | $417,000 | Adjustable Rate Mortgage/ARM | |
| Previous Owner | $68,000 | New Conventional |
Property History
| Date | Event | Price | Change | Sq Ft Price |
|---|---|---|---|---|
| 01/10/2020 01/10/20 | Sold | $885,000 | -1.6% | $344 / Sq Ft |
| 11/30/2019 11/30/19 | Pending | -- | -- | -- |
| 11/30/2019 11/30/19 | For Sale | $899,000 | +38.3% | $349 / Sq Ft |
| 08/30/2013 08/30/13 | Sold | $650,000 | -1.4% | $288 / Sq Ft |
| 07/25/2013 07/25/13 | Pending | -- | -- | -- |
| 07/23/2013 07/23/13 | For Sale | $659,000 | -- | $292 / Sq Ft |
Tax History Compared to Growth
Tax History
| Year | Tax Paid | Tax Assessment Tax Assessment Total Assessment is a certain percentage of the fair market value that is determined by local assessors to be the total taxable value of land and additions on the property. | Land | Improvement |
|---|---|---|---|---|
| 2025 | $3,433 | $153,611 | $105,000 | $48,611 |
| 2024 | $3,353 | $152,957 | $105,000 | $47,957 |
| 2023 | $3,353 | $148,348 | $105,000 | $43,348 |
| 2022 | $3,231 | $132,468 | $92,750 | $39,718 |
| 2021 | $3,133 | $121,015 | $84,000 | $37,015 |
| 2020 | $3,041 | $119,492 | $84,000 | $35,492 |
| 2019 | $2,955 | $120,092 | $84,000 | $36,092 |
| 2018 | $2,869 | $116,897 | $80,500 | $36,397 |
| 2017 | $2,783 | $107,722 | $70,000 | $37,722 |
| 2016 | $2,715 | $110,223 | $70,000 | $40,223 |
| 2015 | $2,709 | $110,223 | $70,000 | $40,223 |
| 2014 | $3,013 | $108,601 | $70,000 | $38,601 |
Agents Affiliated with this Home
-

Seller's Agent in 2020
Jackie Arthur
Compass
(503) 791-9244
6 in this area
198 Total Sales
-
S
Buyer's Agent in 2020
Star Brooks
Chase International
(503) 318-5818
1 in this area
17 Total Sales
-

Seller's Agent in 2013
Michael Wondka
Chase International - ZC
(775) 901-1088
23 in this area
119 Total Sales
Map
Source: South Tahoe Association of REALTORS®
MLS Number: 131847
APN: 1318-15-611-011
- 303 Elks Point Rd
- 315 Paiute Dr
- 5 Ute Ct
- 259 Mc Faul Ct
- 340 Ute Way
- 6 Navajo Ct
- 453 Mcfaul Way Unit 13
- 633 Riven Rock Rd
- 610 Don Dr
- 638 N Martin Dr
- 699 Lakeview Dr
- 606 Jerry Dr
- 227 S Martin Dr
- 605 Jerry Dr
- 600 U S 50 Unit 40
- 600 U S 50 Unit 60
- 621 Lakeview Dr
- 114 Angora Ct Unit A
- 600 Highway 50 Unit 43
- 600 Highway 50 Unit 41
