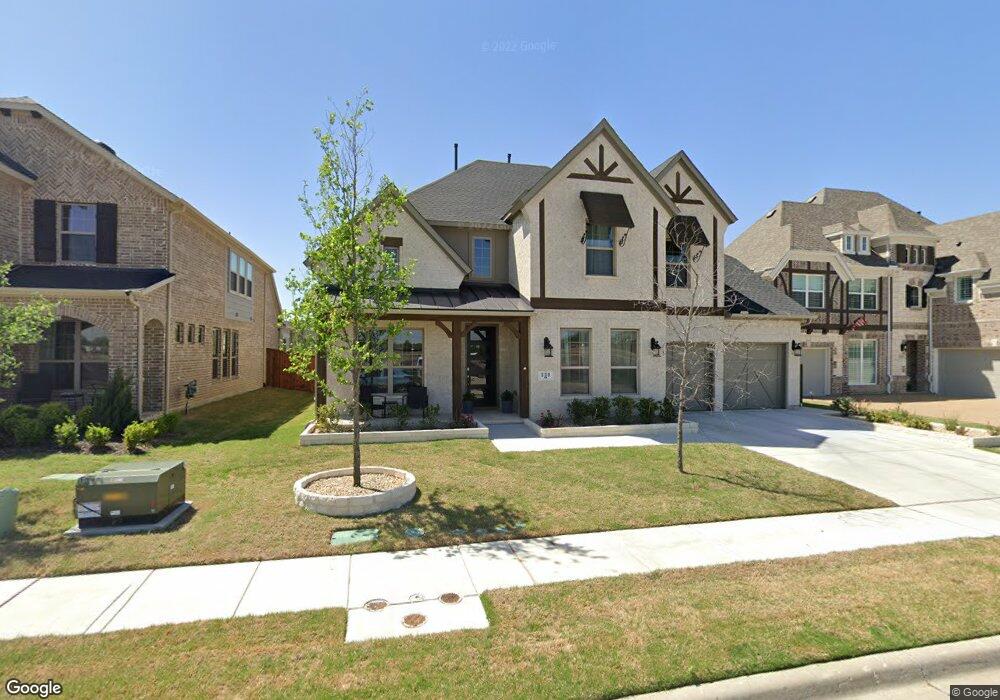Estimated Value: $399,085 - $709,000
5
Beds
4
Baths
3,923
Sq Ft
$150/Sq Ft
Est. Value
About This Home
This home is located at 330 Torch Lily Ln, Wylie, TX 75098 and is currently estimated at $586,771, approximately $149 per square foot. 330 Torch Lily Ln is a home.
Ownership History
Date
Name
Owned For
Owner Type
Purchase Details
Closed on
Jun 29, 2020
Sold by
Mhi Partnership Ltd
Bought by
Dunnette Lisa Louise and Samples Michael Scott
Current Estimated Value
Home Financials for this Owner
Home Financials are based on the most recent Mortgage that was taken out on this home.
Original Mortgage
$431,807
Outstanding Balance
$382,764
Interest Rate
3.2%
Mortgage Type
New Conventional
Estimated Equity
$204,007
Create a Home Valuation Report for This Property
The Home Valuation Report is an in-depth analysis detailing your home's value as well as a comparison with similar homes in the area
Home Values in the Area
Average Home Value in this Area
Purchase History
| Date | Buyer | Sale Price | Title Company |
|---|---|---|---|
| Dunnette Lisa Louise | -- | Stewart |
Source: Public Records
Mortgage History
| Date | Status | Borrower | Loan Amount |
|---|---|---|---|
| Open | Dunnette Lisa Louise | $431,807 |
Source: Public Records
Tax History Compared to Growth
Tax History
| Year | Tax Paid | Tax Assessment Tax Assessment Total Assessment is a certain percentage of the fair market value that is determined by local assessors to be the total taxable value of land and additions on the property. | Land | Improvement |
|---|---|---|---|---|
| 2025 | $672 | $100,233 | $44,982 | $58,008 |
| 2024 | $672 | $91,121 | $44,982 | $58,763 |
| 2023 | $672 | $82,837 | $44,982 | $57,316 |
| 2022 | $1,652 | $75,306 | $38,556 | $50,038 |
| 2021 | $1,611 | $68,460 | $28,917 | $39,543 |
| 2020 | $452 | $18,218 | $18,218 | $0 |
| 2019 | $1,490 | $56,700 | $56,700 | $0 |
| 2018 | $0 | $0 | $0 | $0 |
Source: Public Records
Map
Nearby Homes
- Grand Lantana Plan at Dominion of Pleasant Valley
- Lake Forest - 3 Car Garage Plan at Dominion of Pleasant Valley
- Hartford II Plan at Dominion of Pleasant Valley
- Grand Whitehall - 3 Car Garage Plan at Dominion of Pleasant Valley
- Brandonwood Plan at Dominion of Pleasant Valley
- Lake Forest Plan at Dominion of Pleasant Valley
- Grand Monterra II Plan at Dominion of Pleasant Valley
- Downton Abbey Plan at Dominion of Pleasant Valley
- Grand Riverside Plan at Dominion of Pleasant Valley
- Hartford Plan at Dominion of Pleasant Valley
- Grand Lantana - 3 Car Garage Plan at Dominion of Pleasant Valley
- Downton Abbey - 3 Car Garage Plan at Dominion of Pleasant Valley
- Grand Whitehall Plan at Dominion of Pleasant Valley
- Grand Monterra Plan at Dominion of Pleasant Valley
- Grand Signature Plan at Dominion of Pleasant Valley
- Grand Silverwood Plan at Dominion of Pleasant Valley
- Hartford - 3 Car Garage Plan at Dominion of Pleasant Valley
- Grand South Pointe Plan at Dominion of Pleasant Valley
- 338 Torch Lily Ln
- 221 Red Bud Pass
- 328 Torch Lily Ln
- 332 Torch Lily Ln
- 326 Torch Lily Ln
- 127 Lantana Ln Unit 37080215
- 127 Lantana Ln Unit 36497974
- 127 Lantana Ln Unit 36471881
- 127 Lantana Ln Unit 36451430
- 127 Lantana Ln Unit 36466535
- 127 Lantana Ln Unit 36453233
- 127 Lantana Ln Unit 36445836
- 127 Lantana Ln Unit 36466815
- 127 Lantana Ln Unit 36486218
- 127 Lantana Ln Unit 36456011
- 127 Lantana Ln Unit 36491130
- 127 Lantana Ln Unit 36462077
- 127 Lantana Ln Unit 36449426
- 127 Lantana Ln Unit 36499076
- 127 Lantana Ln Unit 36473001
- 127 Lantana Ln Unit 36452228
- 127 Lantana Ln Unit 36477701
