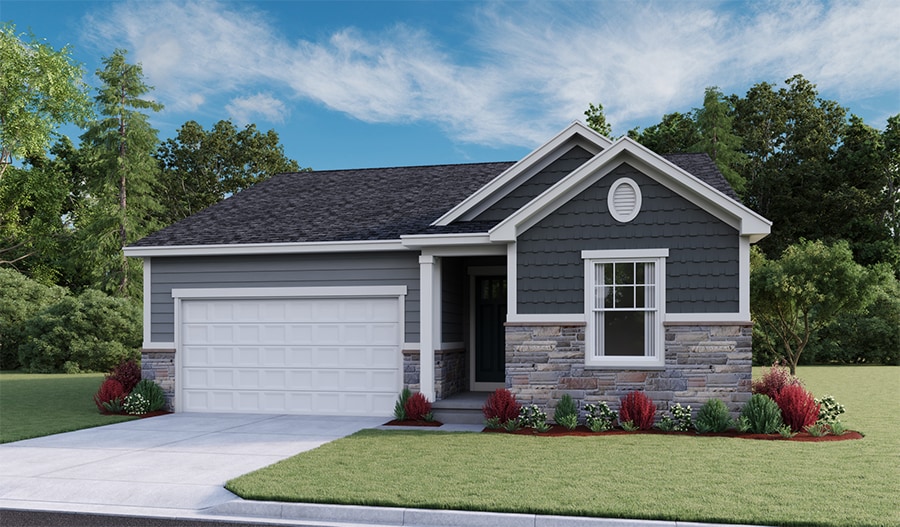
Last list price
330 W Wrangler Cove Stansbury Park, UT 84074
Wild Horse Ranch
Total Views
240
3
Beds
2
Baths
1,420
Sq Ft
$323
Price per Sq Ft
Highlights
- Golf Course Community
- Community Playground
- 1-Story Property
- New Construction
- Park
About This Home
Discover this must-see Amethyst home. Included features: a charming covered entry; a large great room; an inviting kitchen offering a roomy pantry, a center island and an adjacent dining area; a convenient laundry; a beautiful primary suite showcasing an oversized walk-in closet and a private bath; a storage area and a deck. This could be your dream home!
Home Details
Home Type
- Single Family
Parking
- 3 Car Garage
Home Design
- New Construction
Interior Spaces
- 1-Story Property
Bedrooms and Bathrooms
- 3 Bedrooms
- 2 Full Bathrooms
Community Details
- Golf Course Community
- Community Playground
- Park
Map
Other Move In Ready Homes in Wild Horse Ranch
About the Builder
Welcome to Richmond American! They're glad customers are here. If customers are shopping for a new construction home, they owe it to themself to research their options and find their best fit. They'd like to tell customers a little more about their companies, so you can feel good about choosing Richmond American as their builder. They would be honored to guide customers on their journey to homeownership, as they have for homebuyers across the country since 1977.
A customer's home is one of the most important purchases they will make in their lifetime. Before customers select a new homebuilder, they may want to learn more about the company and their history. For more than four decades, they've been making the American Dream a reality from coast to coast. They're excited to share their story with their customers.
Nearby Homes
- Wild Horse Ranch
- 6496 Spur Ln N Unit 1219
- 458 W Lefty Ln Unit 1129
- Sagewood Village - Gardens
- Sagewood Village - Cottages
- Sagewood Village - Collection
- Sagewood Village - Estates
- 379 W Church Rd
- Riley Park
- 1419 Bryan Rd Unit 30
- 7925 N Spring Valley Ln Unit 322
- Pastures at Saddleback
- 1921 E Burger St Unit 1418
- 1835 E Burger St Unit 1419
- 8645 N Halloran Ct Unit 1323
- 8622 N Halloran Ct Unit 1330
- 8675 N Halloran Ct Unit 1326
- 2467 N Deseret View St
- 2510 N 400 E
- 2157 N 425 W Unit 233
