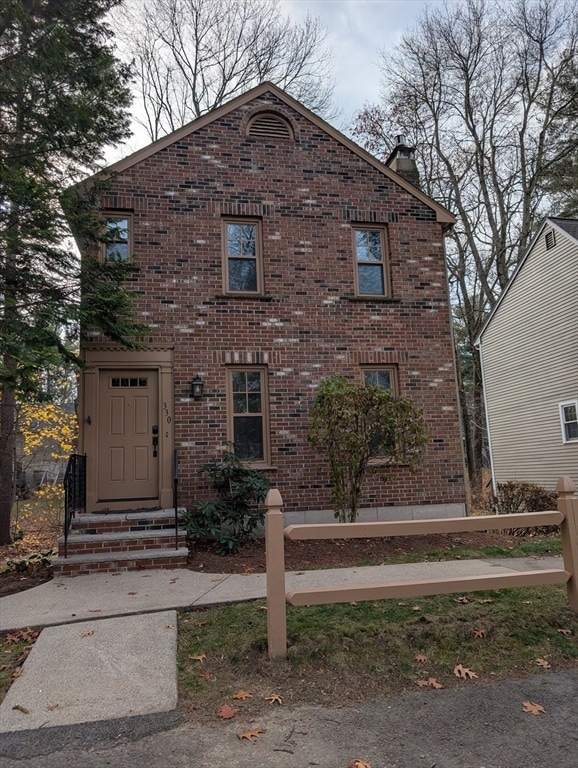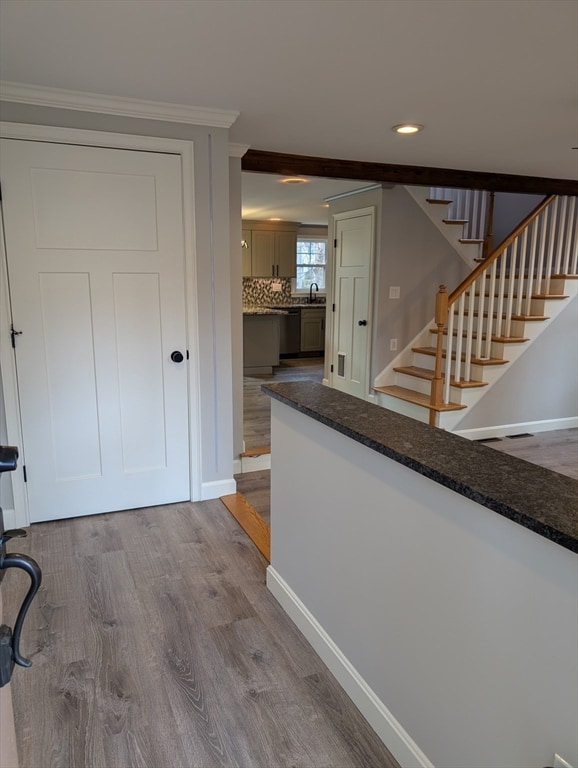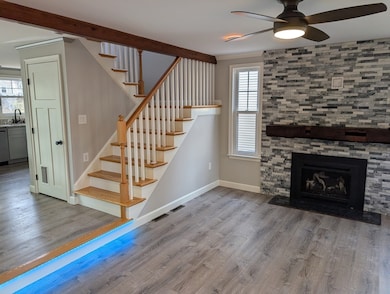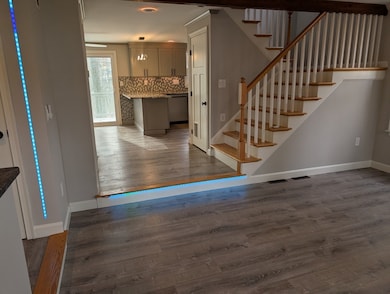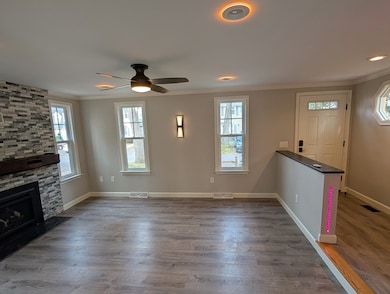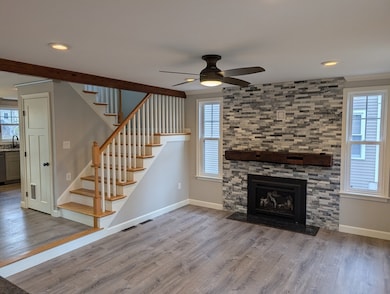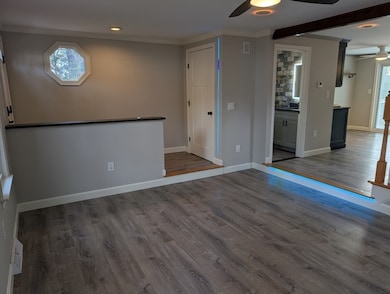330 Wellman Ave North Chelmsford, MA 01863
North Chelmsford NeighborhoodEstimated payment $3,715/month
Highlights
- Golf Course Community
- Custom Closet System
- Deck
- Parker Middle School Rated A-
- Colonial Architecture
- Property is near public transit
About This Home
Step inside this great condo in Williamsburg I and be wowed! This stand-alone condo has so much to offer. Sellers have done the unit over from top to bottom. Attention to detail throughout. Unit has seven rooms to include formal living room with gas fireplace, dining room with custom built ins, kitchen with stainless steel appliances, and a quality finished lower level with two rooms and a full bath. One of two rooms can be used as a family room, office or an additional bedroom. Bonus room with cabinets for additional storage and an additional fridge with full bath attached. This bonus room could be used for many things. Closest thing to single family living without the exterior maintenance. Great location within the complex, next to one of two pools and overflow or guest parking. The community also has walk jog trails along the Merrimack River and throughout the community. This is a pet friendly community. Hot water powered by a tankless Rinnai System
Home Details
Home Type
- Single Family
Est. Annual Taxes
- $4,972
Year Built
- Built in 1984
Lot Details
- Property fronts a private road
HOA Fees
- $503 Monthly HOA Fees
Home Design
- Colonial Architecture
- Frame Construction
- Shingle Roof
- Concrete Perimeter Foundation
Interior Spaces
- 1,441 Sq Ft Home
- Crown Molding
- Ceiling Fan
- Recessed Lighting
- Insulated Windows
- Sliding Doors
- Insulated Doors
- Living Room with Fireplace
- Bonus Room
Kitchen
- Stove
- Range
- Microwave
- Dishwasher
- Stainless Steel Appliances
- Kitchen Island
- Solid Surface Countertops
- Disposal
Flooring
- Wood
- Laminate
Bedrooms and Bathrooms
- 2 Bedrooms
- Primary bedroom located on second floor
- Custom Closet System
Laundry
- Laundry on upper level
- Dryer
- Washer
Basement
- Basement Fills Entire Space Under The House
- Interior Basement Entry
Parking
- 2 Car Parking Spaces
- Driveway
- Open Parking
- Assigned Parking
Outdoor Features
- Bulkhead
- Balcony
- Deck
- Gazebo
Location
- Flood Zone Lot
- Property is near public transit
Schools
- Harrington Elementary School
- Parker/Mccarthy Middle School
- Chelmsford High School
Utilities
- Forced Air Heating and Cooling System
- 1 Cooling Zone
- 1 Heating Zone
- Heating System Uses Natural Gas
- Tankless Water Heater
- Gas Water Heater
Listing and Financial Details
- Assessor Parcel Number 3899799
Community Details
Overview
- Williamsburg I Subdivision
Amenities
- Shops
Recreation
- Golf Course Community
- Tennis Courts
- Community Pool
- Jogging Path
- Bike Trail
Map
Home Values in the Area
Average Home Value in this Area
Tax History
| Year | Tax Paid | Tax Assessment Tax Assessment Total Assessment is a certain percentage of the fair market value that is determined by local assessors to be the total taxable value of land and additions on the property. | Land | Improvement |
|---|---|---|---|---|
| 2025 | $4,972 | $357,700 | $0 | $357,700 |
| 2024 | $5,139 | $377,300 | $0 | $377,300 |
| 2023 | $5,492 | $382,200 | $0 | $382,200 |
| 2022 | $4,810 | $305,000 | $0 | $305,000 |
| 2021 | $4,532 | $287,900 | $0 | $287,900 |
| 2020 | $4,226 | $256,900 | $0 | $256,900 |
| 2019 | $4,078 | $249,400 | $0 | $249,400 |
| 2018 | $4,767 | $230,700 | $0 | $230,700 |
| 2017 | $3,982 | $222,200 | $0 | $222,200 |
| 2016 | $3,718 | $206,200 | $0 | $206,200 |
| 2015 | $3,622 | $193,700 | $0 | $193,700 |
| 2014 | $3,714 | $195,700 | $0 | $195,700 |
Property History
| Date | Event | Price | List to Sale | Price per Sq Ft | Prior Sale |
|---|---|---|---|---|---|
| 11/22/2025 11/22/25 | For Sale | $529,900 | +50.5% | $368 / Sq Ft | |
| 12/04/2020 12/04/20 | Sold | $352,000 | +0.9% | $244 / Sq Ft | View Prior Sale |
| 10/27/2020 10/27/20 | Pending | -- | -- | -- | |
| 10/23/2020 10/23/20 | For Sale | $349,000 | +24.2% | $242 / Sq Ft | |
| 01/31/2019 01/31/19 | Sold | $281,000 | -2.9% | $216 / Sq Ft | View Prior Sale |
| 01/10/2019 01/10/19 | Pending | -- | -- | -- | |
| 12/15/2018 12/15/18 | Price Changed | $289,500 | -1.9% | $222 / Sq Ft | |
| 11/28/2018 11/28/18 | For Sale | $295,000 | 0.0% | $227 / Sq Ft | |
| 11/26/2018 11/26/18 | Pending | -- | -- | -- | |
| 11/14/2018 11/14/18 | Price Changed | $295,000 | -3.3% | $227 / Sq Ft | |
| 09/15/2018 09/15/18 | For Sale | $305,000 | -- | $234 / Sq Ft |
Source: MLS Property Information Network (MLS PIN)
MLS Number: 73457266
APN: CHEL-000005-000006-000001-000158
- 436 Wellman Ave
- 271 Wellman Ave
- 251 Wellman Ave Unit 251
- 348 Wellman Ave
- 739 Wellman Ave
- 415 Wellman Ave
- 413 Wellman Ave Unit 413
- 730 Wellman Ave
- 10 Butterfield St
- 863 Wellman Ave Unit 863
- 1401 Pawtucket Blvd Unit 10
- 33 Kennedy Dr Unit 33
- 1461 Pawtucket Blvd Unit 12
- 1 Hope St
- 16 Middlesex St Unit 4
- 1370 Varnum Ave
- 15 Dowling Dr
- 5 Mission Rd Unit 203
- 180 Tyngsboro Rd Unit 3
- 30 Russell Rd
- 132 Tyngsboro Rd Unit 1
- 1461 Pawtucket Blvd Unit 19
- 1219 Pawtucket Blvd Unit 75
- 5 Mission Rd Unit 101
- 64 Kennedy Dr
- 73 Kennedy Dr
- 14 Quigley Ave Unit 16
- 16 Quigley Ave Unit 16
- 887 Varnum Ave Unit 1
- 265 Dunstable Rd Unit 1
- 265 Dunstable Rd Unit C
- 255 Princeton St
- 96 Richardson Rd Unit A22
- 37 Augusta Way
- 829 Princeton Blvd
- 1895-1905 Middlesex St
- 1 Technology Dr
- 21 Merrimac Way
- 525 Pawtucket Blvd
- 1821 Middlesex St Unit 10
