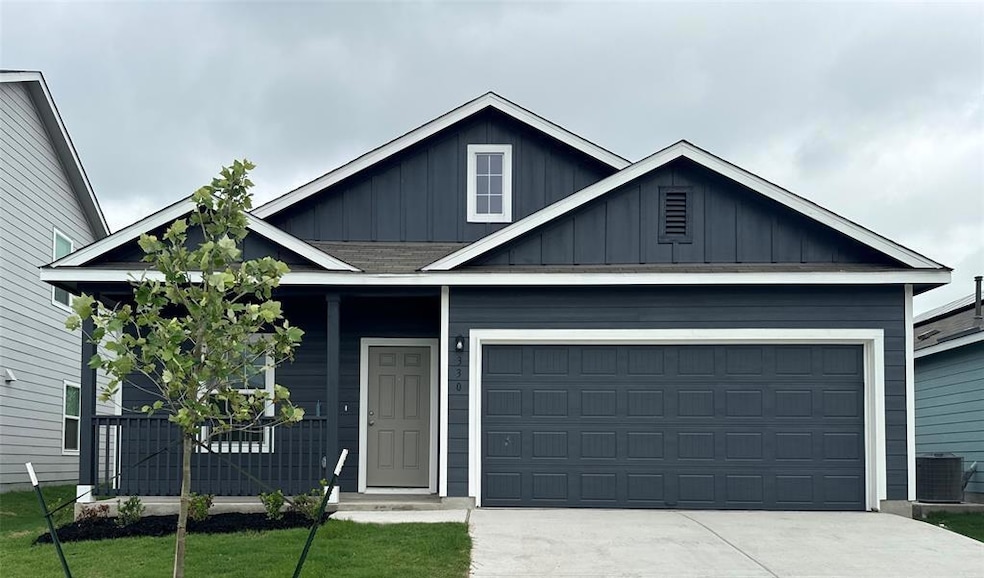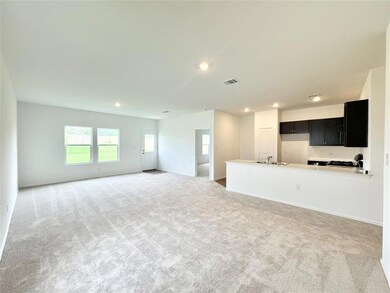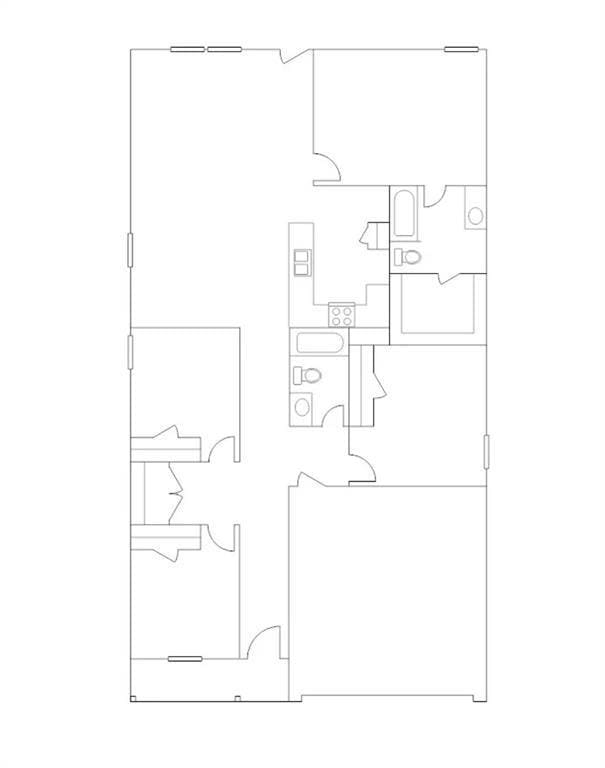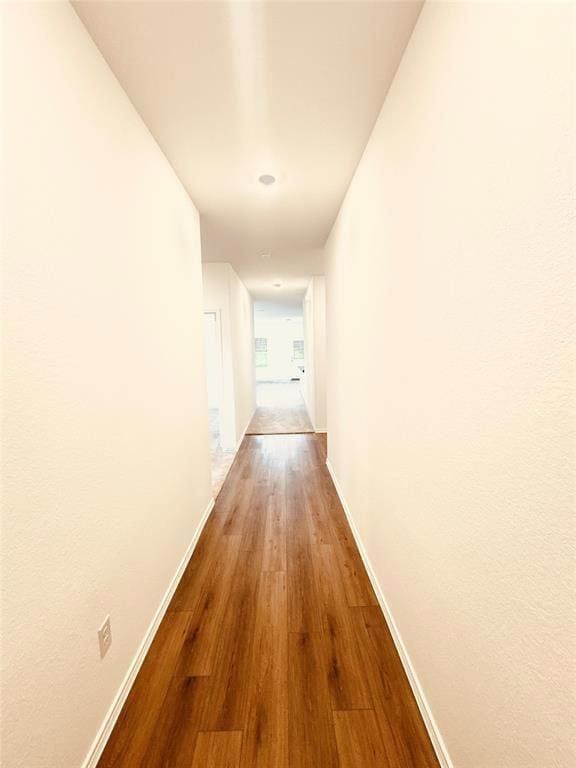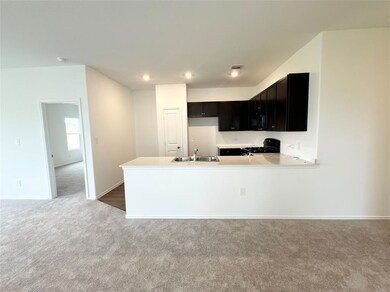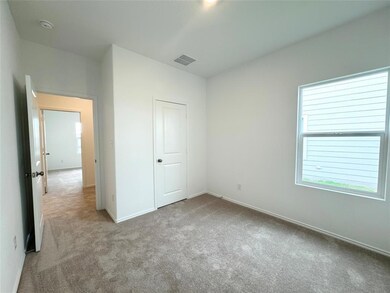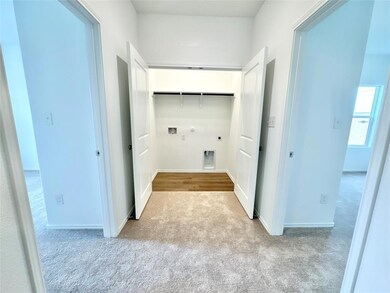330 Whoopers Loop Uhland, TX 78640
Highlights
- Solar Power System
- Quartz Countertops
- Walk-In Closet
- Open Floorplan
- 2 Car Attached Garage
- 1-Story Property
About This Home
Welcome home to Uhland, Texas. This four-bedroom, two-bathroom house is designed to provide a great quality of living. Located just minutes away from ity of Austin, Texas, this home offers the perfect balance between peaceful suburban living and easy access to the bustling city life. Additionally, you'll enjoy the convenience of being within close proximity to both San Marcos and Kyle, providing you with restaurants, shopping, and endless opportunities to explore and indulge in the natural wonders and recreational activities that these areas have to offer.
Listing Agent
Spyglass Realty Brokerage Phone: (512) 698-1451 License #0775297 Listed on: 11/09/2025

Home Details
Home Type
- Single Family
Est. Annual Taxes
- $998
Year Built
- Built in 2024
Lot Details
- 9,200 Sq Ft Lot
- East Facing Home
- Back Yard Fenced
- Sprinkler System
- Few Trees
Parking
- 2 Car Attached Garage
Home Design
- Brick Exterior Construction
- Slab Foundation
- Composition Roof
- Concrete Siding
- HardiePlank Type
Interior Spaces
- 1,667 Sq Ft Home
- 1-Story Property
- Open Floorplan
Kitchen
- Free-Standing Gas Range
- Dishwasher
- Quartz Countertops
- Disposal
Flooring
- Carpet
- Laminate
Bedrooms and Bathrooms
- 4 Main Level Bedrooms
- Walk-In Closet
- 2 Full Bathrooms
Eco-Friendly Details
- Solar Power System
Schools
- Uhland Elementary School
- D J Red Simon Middle School
- Lehman High School
Utilities
- Central Air
- Heating System Uses Natural Gas
- Underground Utilities
- Municipal Utilities District Water
- High Speed Internet
- Phone Available
- Cable TV Available
Listing and Financial Details
- Security Deposit $1,900
- Tenant pays for all utilities
- The owner pays for internet, taxes
- 12 Month Lease Term
- $40 Application Fee
- Assessor Parcel Number 111450000B010002
- Tax Block B
Community Details
Overview
- Property has a Home Owners Association
- Built by Lennar
- Camino East Sub Ph 1 Subdivision
Pet Policy
- Pet Deposit $350
- Dogs and Cats Allowed
- Medium pets allowed
Map
Source: Unlock MLS (Austin Board of REALTORS®)
MLS Number: 8190786
APN: R186171
- 433 Whoopers Loop
- 441 Whoopers Loop
- 155 Mottled Ct
- 229 Pink Footed Pass
- 162 Speckled Belly Bend
- 183 Pink Footed Pass
- 152 Speckled Belly Bend
- 144 Speckled Belly Bend
- 221 Pink Footed Pass
- 136 Speckled Belly Bend
- 168 Speckled Belly Bend
- 191 Pink Footed Pass
- 211 Pink Footed Pass
- 493 Whoopers Loop
- 605 Whoopers Loop
- 205 Pink Footed Pass
- 180 Speckled Belly Bend
- 604 Whoopers Loop
- 217 Pink Footed Pass
- 225 Pink Footed Pass
- 184 Northern Pintail Dr
- 3906 Cotton Gin Rd
- 522 Jefferson Dr
- 486 Gustaf Trail
- 191 Frogmore Loop
- 123 Adeline Dr
- 229 Frogmore Loop
- 210 Adeline Dr
- 113 Langston St
- 257 Frogmore Loop
- 178 Euclid Ln
- 910 Bunton Ln Unit D
- 1501 Cotton Gin Rd
- 322 Harvest Creek Dr
- 280 Granary Dr
- 133 Wren Ln
- 268 Wren Ln
- 1139 Amy Dr
- 1151 Amy Dr
- 121 Rubrum Rd
