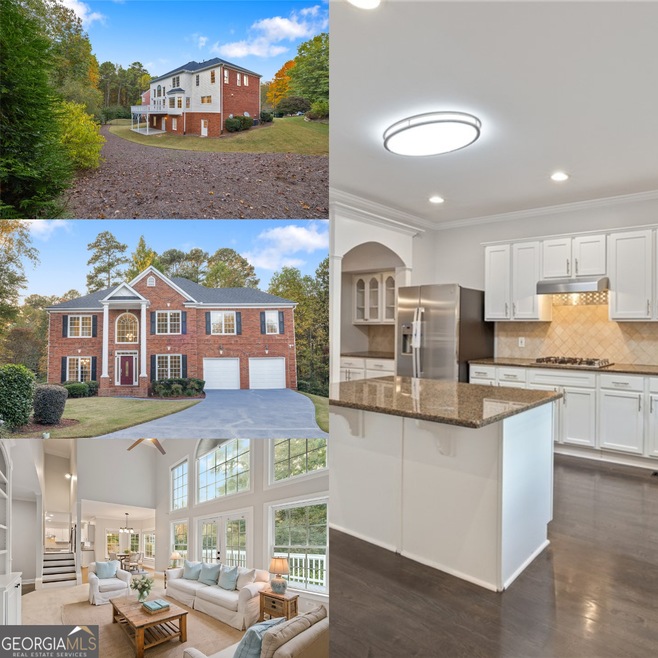|| WELL-MAINTAINED EXECUTIVE HOME || ALL THE MAJOR TICKET ITEMS DONE IN THE LAST FEW YEARS: HVAC, WATER HEATER, PAINT, CARPET, GARAGE DOORS & ROOF || BEAUTIFUL HARDWOOD FLOORS || || SOARING CEILINGS || || PRIVATE BACKYARD || || TOP NORTH FULTON SCHOOLS || || SPACIOUS & OPEN FLOORPLAN || || MASTER SUITE WITH SITTING AREA || || GRANITE COUNTERS || || LANDSCAPED CUL-DE-SAC LOT || || NEWER UPGRADES THROUGHOUT || || NO RENT RESTRICTIONS || ** What You'll See ** Step inside to BEAUTIFUL HARDWOOD FLOORS flowing across the freshly refinished main level, setting a warm, elegant tone. The HIGH CEILINGS draw your gaze upward, adding grandeur and spaciousness that's highlighted by the abundant natural light streaming through MASSIVE WINDOWS in the family room. From every angle, you'll appreciate details like NEW GARAGE DOORS, SOLID WOOD STAIRS, and a recent INTERIOR PAINT REFRESH (2024), making this home feel brand new. ** What You'll Hear ** The quiet hum of this SMOKE-FREE, PET-FREE environment enhances tranquility throughout the home, with every sound softened by high-quality finishes and insulation. The peaceful, private CUL-DE-SAC LOCATION ensures minimal noise from traffic and offers a serene backdrop for daily life. Whether it's the sounds of family gatherings or quiet mornings, this home fosters peace and relaxation. ** What You'll Feel ** Enjoy the comfort of NEW HVAC SYSTEM (2022) and modern appliances, creating a temperature-controlled sanctuary year-round. The PRIVATE BACKYARD invites you to step outside, where lush landscaping and shaded corners offer a cool retreat on warm days. Inside, the MASTER SUITE WITH SITTING AREA beckons with a cozy space to unwind and recharge. ** What You'll Experience ** Imagine life in a thoughtfully designed home within a community that enhances your lifestyle OPTIONAL SWIMMING POOLS AND TENNIS COURTS provide active recreation without mandatory fees or restrictions. With TOP NORTH FULTON SCHOOLS nearby, this CUL-DE-SAC HOME is perfect for creating memories with family, entertaining friends, and savoring the best of both privacy and community. Plus enjoy NO RENTAL RESTRICTIONS, so you can turn this incredible home into an income generating opportunity.

