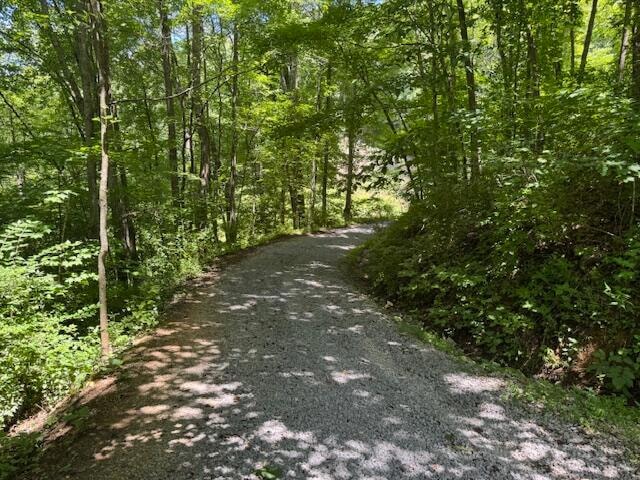
330 Winter Hill Dr Harlan, KY 40831
Estimated payment $2,031/month
Highlights
- View of Trees or Woods
- Craftsman Architecture
- Secluded Lot
- Harlan Elementary School Rated A-
- Deck
- Wooded Lot
About This Home
First time on Market, one owner...Located in Harlan county, Ky in the beautiful mountains of Eastern, Ky boasting 18 +/- acres, Red Wood siding, 4 bedrooms, 3 full baths, 2 story with additional Sunroom...Main floor has Family room with local Stone Fireplace, Living room, Dining room, Kitchen & Home Office...2nd floor has Primary En Suite, 3 additional bedrooms & full bath in Hallway(both bathrooms have wall unit extra heater)...Inviting 2 Story Foyer, stunning staircase leading to Balcony with cable railing on 2nd Story above Front Porch...Finished Walk-out Basement has local Stone Fireplace, Family room, Laundry & stubbed in for 4th bath, storage...Energy Efficient 2x6 walls...See Seller Disclosure for all New Updates...Don't miss out this must see property, Call Today for your Private Showing.
Home Details
Home Type
- Single Family
Year Built
- Built in 1987
Lot Details
- 18 Acre Lot
- Partially Fenced Property
- Secluded Lot
- Wooded Lot
Parking
- 2 Car Attached Garage
- Driveway
- Off-Street Parking
Property Views
- Woods
- Mountain
- Rural
- Neighborhood
Home Design
- Craftsman Architecture
- Block Foundation
- Slab Foundation
- Shingle Roof
- Wood Siding
- Concrete Perimeter Foundation
Interior Spaces
- 2-Story Property
- Ceiling Fan
- Fireplace Features Masonry
- Insulated Windows
- Window Screens
- Insulated Doors
- Two Story Entrance Foyer
- Family Room with Fireplace
- Living Room
- Dining Room
- Home Office
- Utility Room
- Washer and Electric Dryer Hookup
- Storage In Attic
Kitchen
- Eat-In Kitchen
- Breakfast Bar
- Double Oven
- Cooktop
- Microwave
- Dishwasher
Flooring
- Wood
- Carpet
- Tile
Bedrooms and Bathrooms
- 4 Bedrooms
- Walk-In Closet
- 3 Full Bathrooms
Partially Finished Basement
- Walk-Out Basement
- Walk-Up Access
- Fireplace in Basement
- Stubbed For A Bathroom
Outdoor Features
- Deck
- Porch
Schools
- Harlan Indep Elementary And Middle School
- Not Applicable Middle School
- Harlan Indep High School
Utilities
- Cooling Available
- Heat Pump System
- Electric Water Heater
- Septic Tank
Community Details
- No Home Owners Association
- Rural Subdivision
Listing and Financial Details
- Assessor Parcel Number 082-20-00-018.00
Map
Home Values in the Area
Average Home Value in this Area
Property History
| Date | Event | Price | Change | Sq Ft Price |
|---|---|---|---|---|
| 07/19/2025 07/19/25 | Pending | -- | -- | -- |
| 07/09/2025 07/09/25 | For Sale | $315,000 | -- | $70 / Sq Ft |
Similar Homes in Harlan, KY
Source: ImagineMLS (Bluegrass REALTORS®)
MLS Number: 25014864
- 716 Ivy Hill
- 605 Short St
- 184 Meadow Dr
- 207 N Cumberland Ave
- 131 Woodland Hills
- 245 State Highway 72
- 2871 W Highway 72
- 1301 Coldiron Heights
- 5 U S 119
- 505 Highway 840
- 381 North Hwy Unit 413
- 5872 N Us Hwy 119
- 49 Sukey Ridge Rd
- 112 Sukey Ridge Rd
- 97 Simonton Dr
- 65 Kenneth Ln
- 749 N Highway 413
- 348 Ridge Rd
- 55 Timbercrest Estates Rd
- 443 Skidmore Dr






