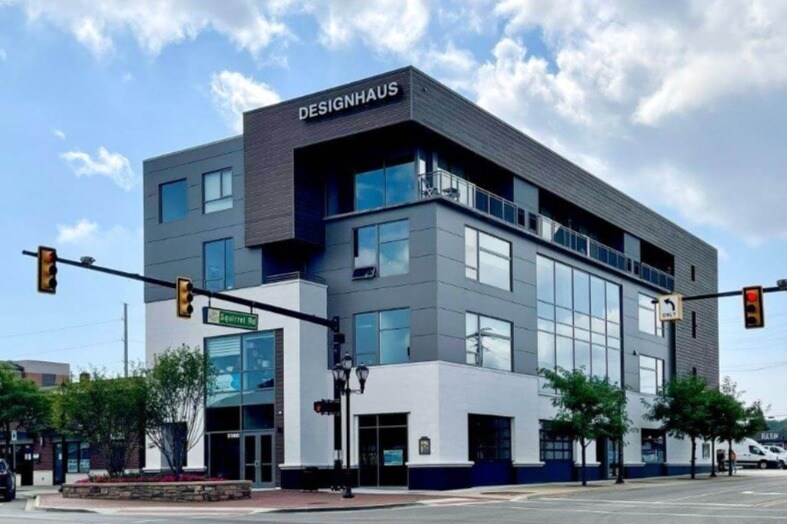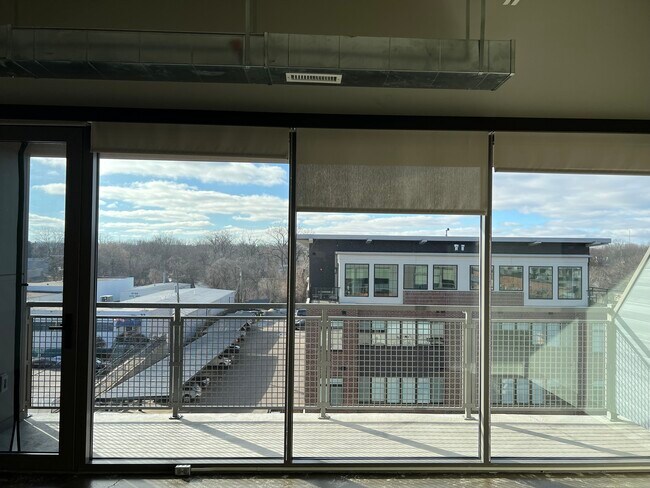About The MiL
The MiL is designed to accommodate a restaurant on the ground floor, private office and coworking space on the second and third floors, and six loft-style apartments on the fourth floor. The building has approximately 6,225 square feet of restaurant space on the ground floor, 6,225 square feet of office space on the second floor, 6,366 square feet of office space on the third floor, and 6,427 square feet of residential space on the fourth four. The residential space contains six loft-style apartment-style units consisting of studios, 1 bedroom, and 2 bedroom options.

Pricing and Floor Plans
Studio
Studio 1 Bathroom (403)
$1,500
Studio, 1 Bath, 602 Sq Ft
/assets/images/102/property-no-image-available.png
| Unit | Price | Sq Ft | Availability |
|---|---|---|---|
| -- | $1,500 | 602 | Soon |
1 Bedroom
1 Bedroom 1 Bathroom (401)
$1,300
1 Bed, 1 Bath, 500 Sq Ft
/assets/images/102/property-no-image-available.png
| Unit | Price | Sq Ft | Availability |
|---|---|---|---|
| -- | $1,300 | 500 | Soon |
1 Bedroom 1 Bathroom + Balcony (402)
$1,492
1 Bed, 1 Bath, 574 Sq Ft
/assets/images/102/property-no-image-available.png
| Unit | Price | Sq Ft | Availability |
|---|---|---|---|
| -- | $1,492 | 574 | Soon |
1 Bedroom 1.5 Bathroom + Balcony (406)
$2,571
1 Bed, 1.5 Bath, 989 Sq Ft
/assets/images/102/property-no-image-available.png
| Unit | Price | Sq Ft | Availability |
|---|---|---|---|
| -- | $2,571 | 989 | Soon |
2 Bedrooms
2 Bedroom 2 Bathroom + Balcony (405)
$2,121
2 Beds, 2 Baths, 816 Sq Ft
/assets/images/102/property-no-image-available.png
| Unit | Price | Sq Ft | Availability |
|---|---|---|---|
| -- | $2,121 | 816 | Soon |
Fees and Policies
The fees below are based on community-supplied data and may exclude additional fees and utilities.Pets
Property Fee Disclaimer: Standard Security Deposit subject to change based on screening results; total security deposit(s) will not exceed any legal maximum. Resident may be responsible for maintaining insurance pursuant to the Lease. Some fees may not apply to apartment homes subject to an affordable program. Resident is responsible for damages that exceed ordinary wear and tear. Some items may be taxed under applicable law. This form does not modify the lease. Additional fees may apply in specific situations as detailed in the application and/or lease agreement, which can be requested prior to the application process. All fees are subject to the terms of the application and/or lease. Residents may be responsible for activating and maintaining utility services, including but not limited to electricity, water, gas, and internet, as specified in the lease agreement.
Map
- 3315 Parkways Blvd
- 3317 Parkways Blvd
- 3061 Auburn Rd
- 51 N Squirrel Rd
- 34 Cross St
- 3075 Waukegan St
- 2931 Auburn Rd
- 392 S Squirrel Rd
- 3176 Margaret St
- 3709 Havens Ln
- 3176 Caroline St
- 465 Robert Ct
- 351 N Squirrel Rd
- 3843 Andover Ave
- 224 Jotham Ave
- 3912 Forester Blvd Unit 109
- 3833 Forester Blvd Unit 37
- 198 Jotham Ave
- 3910 Forester Blvd Unit 108
- 3875 Andover Ave Unit 14
- 3250 Auburn Rd
- 3358-3384 Auburn Rd
- 3430 Primary St
- 3500 Fountain Ln
- 3075 Waukegan St
- 201 N Squirrel Rd
- 178 Amys Walk Unit 222
- 3280 S Adams Rd
- 124 Optimist Ct
- 3976 Forester Blvd Unit 94
- 580 Bloomfield Village Blvd
- 833 Bloomfield Village Blvd Unit A
- 816 Bloomfield Village Blvd Unit C
- 910 Chestnut Hill Dr Unit H
- 3161 Bloomfield Ln
- 3200 S Blvd
- 3617 S Adams Rd
- 1610 Cloister Dr
- 925 Heritage Dr
- 913 Heritage Dr






