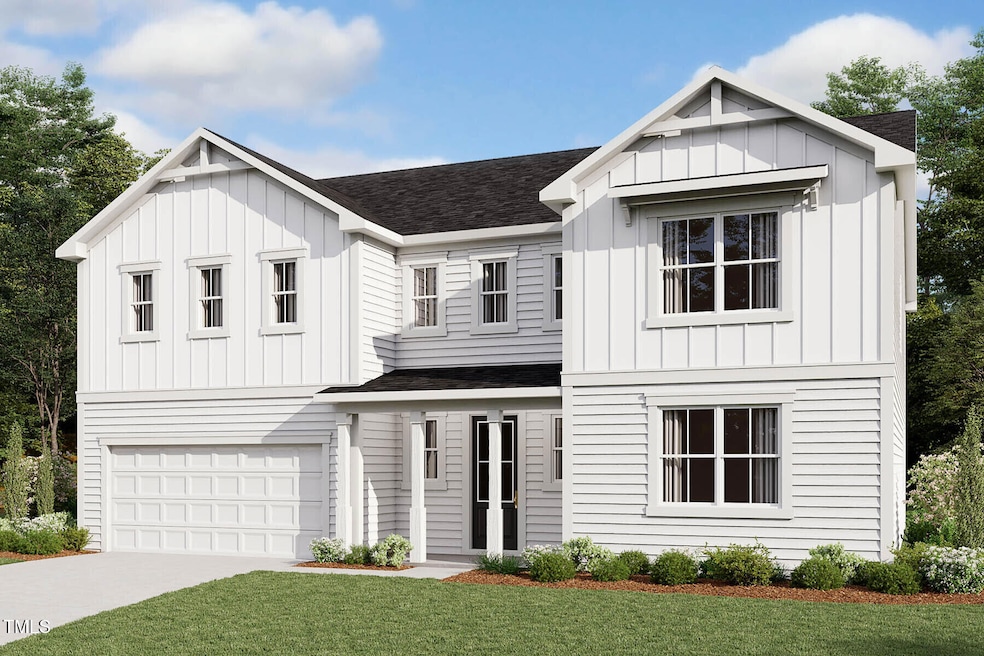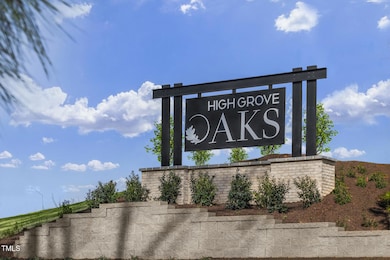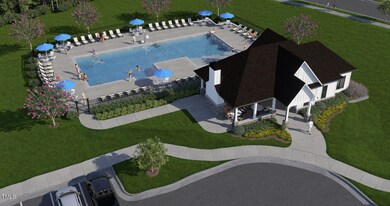PENDING
NEW CONSTRUCTION
3300 Clairmeade Dr Unit 164 Prescott Fh Fuquay-Varina, NC 27526
Estimated payment $4,772/month
Total Views
76
5
Beds
4.5
Baths
4,020
Sq Ft
$193
Price per Sq Ft
Highlights
- Community Cabanas
- New Construction
- 2 Car Attached Garage
- Fuquay-Varina High Rated A-
- Farmhouse Style Home
- Cooling Available
About This Home
Entered for comparison purposes only.
Home Details
Home Type
- Single Family
Est. Annual Taxes
- $6,680
Year Built
- Built in 2025 | New Construction
Lot Details
- 0.27 Acre Lot
HOA Fees
- $23 Monthly HOA Fees
Parking
- 2 Car Attached Garage
Home Design
- Home is estimated to be completed on 9/30/25
- Farmhouse Style Home
- Block Foundation
- Frame Construction
- Architectural Shingle Roof
Interior Spaces
- 4,020 Sq Ft Home
- 2-Story Property
- Basement
- Crawl Space
Bedrooms and Bathrooms
- 5 Bedrooms
Schools
- Ballentine Elementary School
- Herbert Akins Road Middle School
- Fuquay Varina High School
Utilities
- Cooling Available
- Heating System Uses Natural Gas
Listing and Financial Details
- Assessor Parcel Number 0668971598
Community Details
Overview
- Association fees include ground maintenance
- Elite Management Association, Phone Number (919) 233-7660
- High Grove Oaks Subdivision
Recreation
- Community Playground
- Community Cabanas
- Community Pool
Map
Create a Home Valuation Report for This Property
The Home Valuation Report is an in-depth analysis detailing your home's value as well as a comparison with similar homes in the area
Home Values in the Area
Average Home Value in this Area
Property History
| Date | Event | Price | Change | Sq Ft Price |
|---|---|---|---|---|
| 04/04/2025 04/04/25 | Pending | -- | -- | -- |
| 04/04/2025 04/04/25 | For Sale | $775,451 | -- | $193 / Sq Ft |
Source: Doorify MLS
Source: Doorify MLS
MLS Number: 10087192
Nearby Homes
- 1904 Harrell Cove Ct
- 1904 Harrell Cove Ct Unit 173 Eldorado Cl
- 1912 Harrell Cove Ct Unit 171 Gunnison Cr
- 1813 Harrell Cove Ct
- 1809 Harrell Cove Ct
- 1805 Harrell Cove Ct
- 3725 Lebrun Path
- 3731 Lebrun Path
- Lassen Plan at High Grove Oaks
- Olympic Plan at High Grove Oaks
- Prescott Plan at High Grove Oaks
- Gunnison Plan at High Grove Oaks
- Voyageur Plan at High Grove Oaks
- Yosemite Plan at High Grove Oaks
- Eldorado Plan at High Grove Oaks
- 5009 Beckwyck Dr
- 2213 Terri Creek Dr
- 70 Noble Heart Place
- 3735 Autumn Creek Dr
- 4004 Bostwyck Dr



