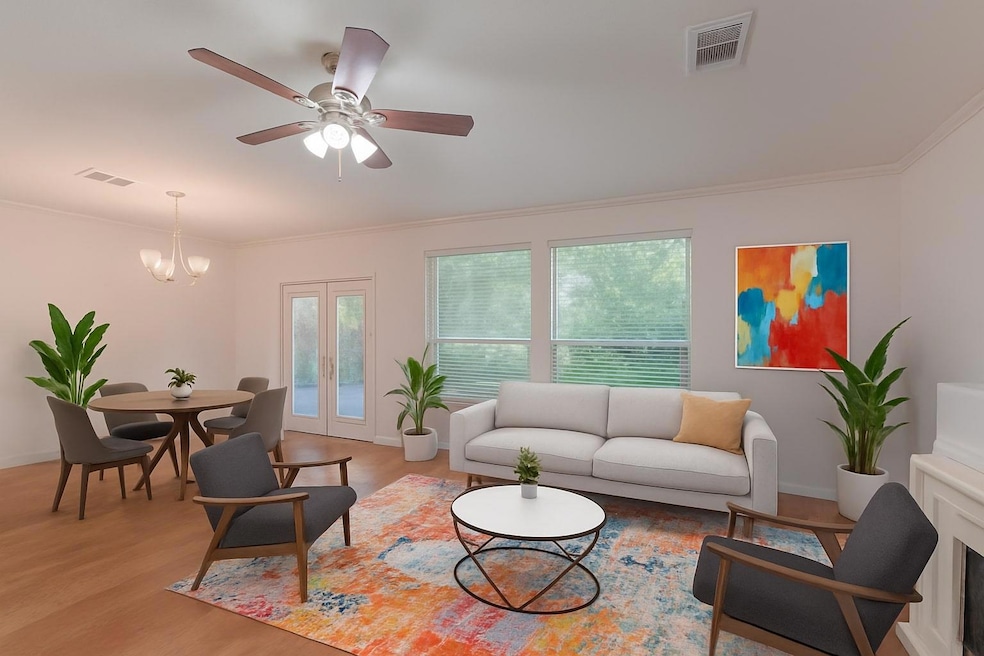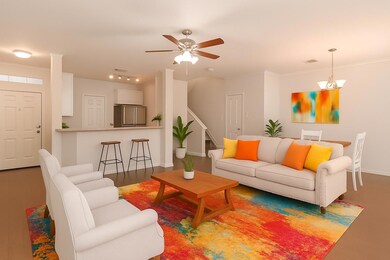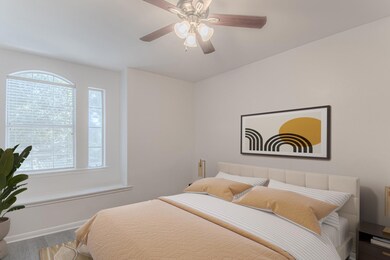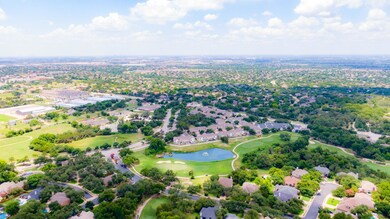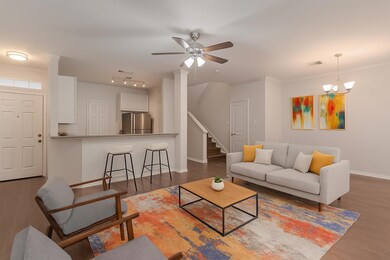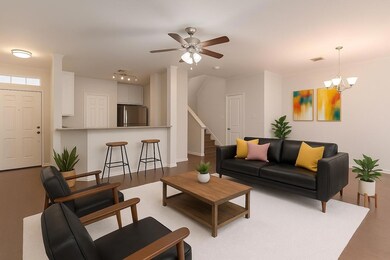3300 Forest Creek Dr Unit 45 Round Rock, TX 78664
Forest Creek NeighborhoodEstimated payment $2,382/month
Highlights
- Golf Course Community
- Gated Parking
- View of Trees or Woods
- Forest Creek Elementary School Rated A
- Gated Community
- Open Floorplan
About This Home
Welcome to Forest Creek in Round Rock, Texas! Beautifully maintained 3-bedroom, 2.5-bath condo in a gated community in prime Central Texas location! This move-in ready home features an open floor plan, no carpet, and stylish finishes throughout. The kitchen flows seamlessly into the living and dining areas—perfect for entertaining. Enjoy a private, fully fenced backyard, ideal for pets or relaxing outdoors. Upstairs, you'll find spacious bedrooms all with walk in closets and updated baths. Additional highlights include an attached 2-car garage, walk outside your back gate and enjoy your sparkling community pool, and close proximity to a golf course, shopping, dining, and major highways. A rare find offering both comfort and convenience!
Listing Agent
Horizon Realty Brokerage Phone: (512) 342-1800 License #0628316 Listed on: 06/18/2025

Property Details
Home Type
- Condominium
Est. Annual Taxes
- $5,418
Year Built
- Built in 2001
Lot Details
- South Facing Home
- Private Entrance
- Back and Front Yard Fenced
- Landscaped
- Garden
HOA Fees
- $350 Monthly HOA Fees
Parking
- 2 Car Attached Garage
- Enclosed Parking
- Parking Accessed On Kitchen Level
- Front Facing Garage
- Single Garage Door
- Garage Door Opener
- Driveway
- Gated Parking
- Assigned Parking
Property Views
- Woods
- Garden
- Park or Greenbelt
- Pool
Home Design
- Slab Foundation
- Asphalt Roof
- Stucco
Interior Spaces
- 1,452 Sq Ft Home
- 2-Story Property
- Open Floorplan
- Crown Molding
- High Ceiling
- Ceiling Fan
- Recessed Lighting
- Track Lighting
- Wood Burning Fireplace
- Double Pane Windows
- Blinds
- Bay Window
- Window Screens
- Family Room with Fireplace
- Living Room with Fireplace
- Dining Room with Fireplace
Kitchen
- Open to Family Room
- Breakfast Bar
- Gas Oven
- Gas Cooktop
- Microwave
- Dishwasher
- Stainless Steel Appliances
- Quartz Countertops
- Disposal
- Fireplace in Kitchen
Flooring
- Tile
- Vinyl
Bedrooms and Bathrooms
- 3 Bedrooms
- Walk-In Closet
- Double Vanity
- Garden Bath
Home Security
Accessible Home Design
- Stepless Entry
- No Carpet
Outdoor Features
- Deck
- Covered Patio or Porch
- Outdoor Grill
- Rain Gutters
Location
- Property is near a golf course
Schools
- Forest Creek Elementary School
- Ridgeview Middle School
- Cedar Ridge High School
Utilities
- Central Heating and Cooling System
- Vented Exhaust Fan
- Natural Gas Connected
- ENERGY STAR Qualified Water Heater
- Cable TV Available
Listing and Financial Details
- Assessor Parcel Number 163901000I0045
Community Details
Overview
- Association fees include common area maintenance, insurance, landscaping, ground maintenance, trash, water
- Forest Creek Association
- Forest Creek Condo Ph 01 Subdivision
Amenities
- Community Barbecue Grill
- Picnic Area
- Common Area
- Community Mailbox
Recreation
- Golf Course Community
- Community Pool
- Dog Park
Pet Policy
- Pet Amenities
Security
- Gated Community
- Fire and Smoke Detector
Map
Home Values in the Area
Average Home Value in this Area
Tax History
| Year | Tax Paid | Tax Assessment Tax Assessment Total Assessment is a certain percentage of the fair market value that is determined by local assessors to be the total taxable value of land and additions on the property. | Land | Improvement |
|---|---|---|---|---|
| 2025 | $2,475 | $305,855 | $70,646 | $235,209 |
| 2024 | $2,475 | $302,757 | $68,081 | $234,676 |
| 2023 | $2,235 | $277,411 | $0 | $0 |
| 2022 | $4,783 | $252,192 | $0 | $0 |
| 2021 | $5,146 | $229,265 | $32,038 | $200,471 |
| 2020 | $4,705 | $208,423 | $27,462 | $180,961 |
| 2019 | $4,677 | $202,581 | $27,755 | $174,826 |
| 2018 | $3,718 | $198,247 | $20,949 | $177,298 |
| 2017 | $4,467 | $189,622 | $20,949 | $168,673 |
| 2016 | $3,260 | $138,383 | $16,963 | $121,420 |
| 2015 | $3,831 | $151,653 | $15,076 | $136,577 |
| 2014 | $3,831 | $162,803 | $0 | $0 |
Property History
| Date | Event | Price | List to Sale | Price per Sq Ft | Prior Sale |
|---|---|---|---|---|---|
| 11/16/2025 11/16/25 | Price Changed | $300,000 | 0.0% | $207 / Sq Ft | |
| 11/12/2025 11/12/25 | Price Changed | $300,100 | 0.0% | $207 / Sq Ft | |
| 11/08/2025 11/08/25 | Price Changed | $300,000 | 0.0% | $207 / Sq Ft | |
| 11/04/2025 11/04/25 | Price Changed | $300,100 | 0.0% | $207 / Sq Ft | |
| 11/01/2025 11/01/25 | Price Changed | $300,000 | 0.0% | $207 / Sq Ft | |
| 10/27/2025 10/27/25 | Price Changed | $300,100 | 0.0% | $207 / Sq Ft | |
| 10/21/2025 10/21/25 | Price Changed | $300,000 | 0.0% | $207 / Sq Ft | |
| 10/15/2025 10/15/25 | Price Changed | $300,100 | 0.0% | $207 / Sq Ft | |
| 10/11/2025 10/11/25 | Price Changed | $300,000 | 0.0% | $207 / Sq Ft | |
| 10/07/2025 10/07/25 | Price Changed | $300,100 | 0.0% | $207 / Sq Ft | |
| 09/11/2025 09/11/25 | Price Changed | $300,000 | -1.6% | $207 / Sq Ft | |
| 08/29/2025 08/29/25 | Price Changed | $305,000 | -1.6% | $210 / Sq Ft | |
| 08/14/2025 08/14/25 | Price Changed | $310,000 | -1.6% | $213 / Sq Ft | |
| 07/31/2025 07/31/25 | Price Changed | $315,000 | -1.6% | $217 / Sq Ft | |
| 07/17/2025 07/17/25 | Price Changed | $320,000 | -1.5% | $220 / Sq Ft | |
| 06/18/2025 06/18/25 | For Sale | $325,000 | +71.1% | $224 / Sq Ft | |
| 06/13/2017 06/13/17 | Sold | -- | -- | -- | View Prior Sale |
| 05/30/2017 05/30/17 | Pending | -- | -- | -- | |
| 05/30/2017 05/30/17 | For Sale | $189,950 | -- | $136 / Sq Ft |
Purchase History
| Date | Type | Sale Price | Title Company |
|---|---|---|---|
| Interfamily Deed Transfer | -- | None Available | |
| Vendors Lien | -- | None Available |
Mortgage History
| Date | Status | Loan Amount | Loan Type |
|---|---|---|---|
| Open | $172,755 | New Conventional |
Source: Unlock MLS (Austin Board of REALTORS®)
MLS Number: 4651662
APN: R417587
- 3300 Forest Creek Dr Unit 6
- 3300 Forest Creek Dr Unit 14
- 3300 Forest Creek Dr Unit 23
- 1504 Laurel Oak Loop
- 1617 Shady Hillside Pass
- 1619 Shady Hillside Pass
- 2 Red Bud Trail
- 3018 Senna Ridge Trail
- 2057 Golden Bear Dr
- 4015 Sable Oaks Dr
- 1914 Mulligan Dr
- 908 Golden Bear Cove
- 2902 Cedar Crest Cir
- 3805 Durnberry Ln
- 9 Wildflower Trail
- 2107 Hilton Head
- 2005 Forest Hill Cove
- 15 Wildflower Trail
- 14 Scenic Terrace
- 3345 Vintage Dr
- 3300 Forest Creek Dr Unit 26
- 3007 Rock Rose Place
- 3008 Rock Rose Place
- 1551 Red Bud Ln
- 1619 Shady Hillside Pass
- 3016 Blue Sky Place
- 3018 Senna Ridge Trail
- 2514 Crenshaw Dr
- 2216 Shark Loop
- 2134 Paradise Ridge Dr
- 2279 Fernspring Dr
- 2012 Solitude Cove
- 3918 Links Ln
- 809 Barefoot Cove
- 3917 Links Ln
- 103 Payne Stewart Dr
- 148 Justin Leonard Dr
- 3936 Links Ln
- 3816 Harvey Penick Dr
- 2515 Eastwood Ln
