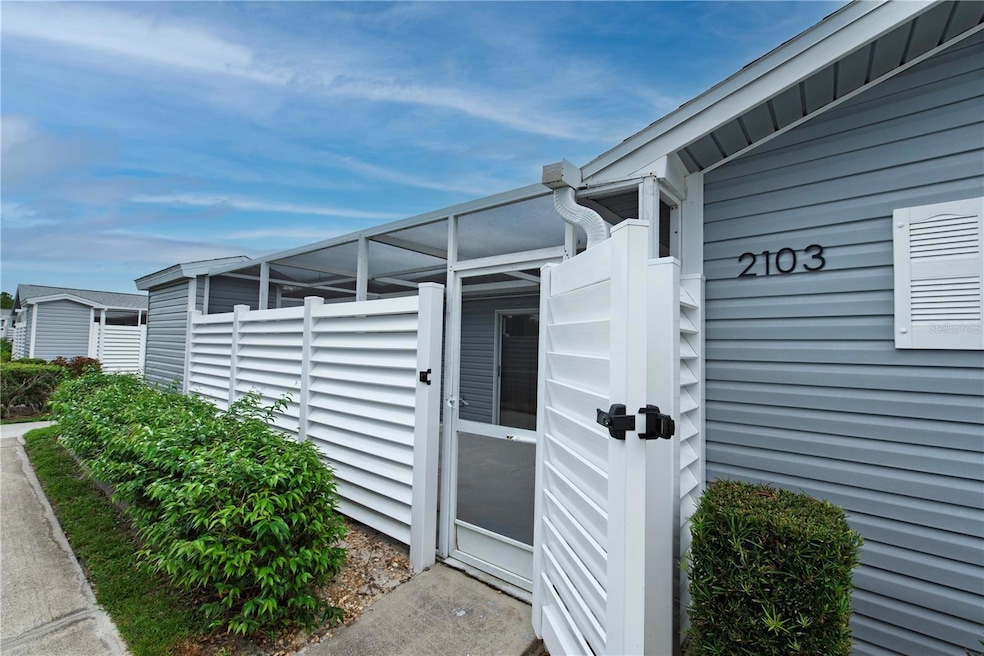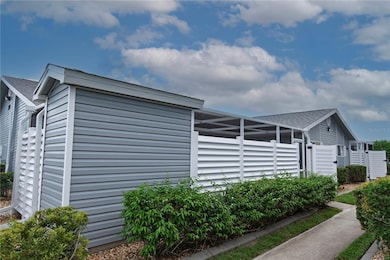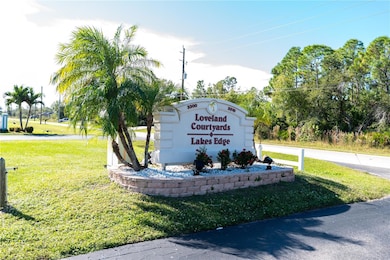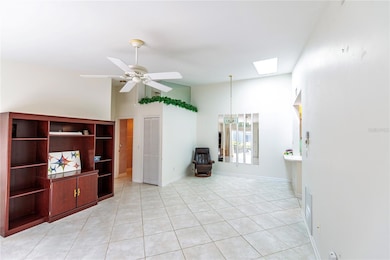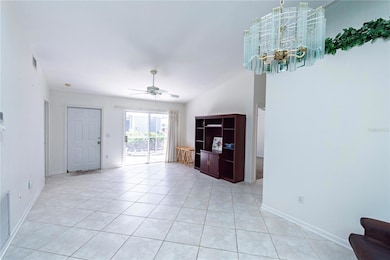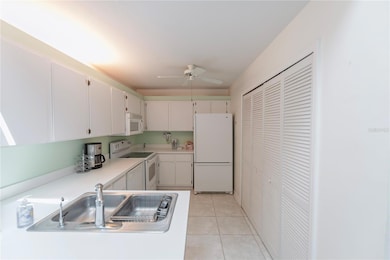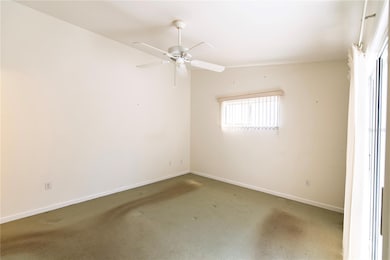
3300 Loveland Blvd Unit 2103 Punta Gorda, FL 33980
Estimated payment $1,332/month
Highlights
- Clubhouse
- Community Pool
- Walk-In Closet
- Main Floor Primary Bedroom
- Skylights
- Courtyard
About This Home
Loveland Courtyard Villas - A Piece of Paradise Awaits You! Whether you're a first-time homebuyer, an investor, or a snowbird looking for your perfect getaway, this is your opportunity to own a slice of paradise! Welcome to the Loveland Courtyard Villas, where you can experience maintenance-free living and enjoy the best of Florida living. This charming 2-bedroom, 2-bath villa boasts a screened courtyard entrance that leads into a bright, open floor plan. A skylight illuminates the living space, creating a bright and airy atmosphere throughout. The large primary suite offers comfort and relaxation, while the pet-friendly community provides access to two pools for endless relaxation and recreation. The HOA is currently installing a louvered PVC perimeter fence, enhancing your privacy and security. Recent updates include a brand-new roof installed in 2023 and a new air conditioner in 2021. With fees covering most essentials, this villa is the ideal choice for those seeking a hassle-free lifestyle in a prime location. Don’t miss your chance to call this villa your own!
Listing Agent
SELLSTATE VISION REALTY Brokerage Phone: 941-807-4304 License #3456672 Listed on: 03/01/2025
Property Details
Home Type
- Condominium
Est. Annual Taxes
- $1,056
Year Built
- Built in 1992
Lot Details
- South Facing Home
HOA Fees
- $443 Monthly HOA Fees
Home Design
- Villa
- Slab Foundation
- Shingle Roof
- Vinyl Siding
Interior Spaces
- 1,070 Sq Ft Home
- Partially Furnished
- Ceiling Fan
- Skylights
- Combination Dining and Living Room
- Laundry in unit
Kitchen
- Range
- Microwave
- Dishwasher
Flooring
- Carpet
- Tile
Bedrooms and Bathrooms
- 2 Bedrooms
- Primary Bedroom on Main
- Split Bedroom Floorplan
- Walk-In Closet
- 2 Full Bathrooms
Outdoor Features
- Courtyard
- Outdoor Storage
Schools
- Peace River Elementary School
- Port Charlotte Middle School
- Charlotte High School
Utilities
- Central Heating and Cooling System
- Cable TV Available
Listing and Financial Details
- Visit Down Payment Resource Website
- Tax Lot 2103
- Assessor Parcel Number 402319701083
Community Details
Overview
- Association fees include pool, escrow reserves fund, ground maintenance, management, sewer, trash, water
- Star Hospitality Management/Jerry Kern Association, Phone Number (941) 575-6764
- Visit Association Website
- Loveland Court Yards Community
- Loveland Courtyards Ph 02 Subdivision
Amenities
- Clubhouse
Recreation
- Community Pool
Pet Policy
- Pets up to 30 lbs
- 1 Pet Allowed
- Dogs and Cats Allowed
Map
Home Values in the Area
Average Home Value in this Area
Tax History
| Year | Tax Paid | Tax Assessment Tax Assessment Total Assessment is a certain percentage of the fair market value that is determined by local assessors to be the total taxable value of land and additions on the property. | Land | Improvement |
|---|---|---|---|---|
| 2024 | $694 | $46,335 | -- | -- |
| 2023 | $694 | $4,499 | $0 | $0 |
| 2022 | $949 | $43,675 | $0 | $0 |
| 2021 | $930 | $42,403 | $0 | $0 |
| 2020 | $891 | $41,818 | $0 | $0 |
| 2019 | $815 | $40,878 | $0 | $0 |
| 2018 | $740 | $40,116 | $0 | $0 |
| 2017 | $724 | $39,291 | $0 | $0 |
| 2016 | $710 | $38,483 | $0 | $0 |
| 2015 | $685 | $38,215 | $0 | $0 |
| 2014 | $661 | $37,912 | $0 | $0 |
Property History
| Date | Event | Price | List to Sale | Price per Sq Ft |
|---|---|---|---|---|
| 10/10/2025 10/10/25 | Price Changed | $152,000 | -3.2% | $142 / Sq Ft |
| 06/23/2025 06/23/25 | For Sale | $157,000 | 0.0% | $147 / Sq Ft |
| 06/20/2025 06/20/25 | Off Market | $157,000 | -- | -- |
| 03/01/2025 03/01/25 | For Sale | $157,000 | -- | $147 / Sq Ft |
Purchase History
| Date | Type | Sale Price | Title Company |
|---|---|---|---|
| Warranty Deed | $71,200 | -- |
Mortgage History
| Date | Status | Loan Amount | Loan Type |
|---|---|---|---|
| Open | $53,450 | Purchase Money Mortgage |
About the Listing Agent
Wendy's Other Listings
Source: Stellar MLS
MLS Number: C7505660
APN: 402319701083
- 3300 Loveland Blvd Unit 1001
- 3300 Loveland Blvd Unit 1602
- 3300 Loveland Blvd Unit 3303
- 3300 Loveland Blvd Unit 1504
- 24181 Green Heron Dr Unit 84
- 3945 River Bank Way
- 3310 Loveland Blvd Unit 2304
- 3310 Loveland Blvd Unit 604
- 3310 Loveland Blvd Unit 107
- 3310 Loveland Blvd Unit 1505
- 3310 Loveland Blvd Unit 1406
- 3310 Loveland Blvd Unit 606
- 3310 Loveland Blvd Unit 1504
- 3310 Loveland Blvd Unit 1906
- 3310 Loveland Blvd Unit 2503
- 3310 Loveland Blvd Unit 2404
- 3310 Loveland Blvd Unit 1506
- 24141 Green Heron Dr Unit 23
- 23509 Branch Ave
- 3295 Dunkirk St
- 3300 Loveland Blvd Unit 1202
- 24055 Peaceful Brook Loop Unit Hayden
- 24055 Peaceful Brook Loop Unit Aria
- 24055 Peaceful Brook Loop Unit Cali
- 24055 Peaceful Brook Loop
- 4189 River Bank Way
- 4197 River Bank Way
- 23438 Elmira Blvd
- 23461 Winthrob Ave
- 4016 Oakview Dr Unit J9
- 4024 Oakview Dr Unit I3
- 4024 Oakview Dr Unit I9
- 4008 Oakview Dr
- 2735 Suncoast Lakes Blvd
- 4000 Oakview Dr Unit L9
- 4056 Oakview Dr Unit E7
- 2803 Suncoast Lakes Blvd
- 4048 Oakview Dr Unit F2-3
- 2827 Suncoast Lakes Blvd
- 414 Cortez Dr
