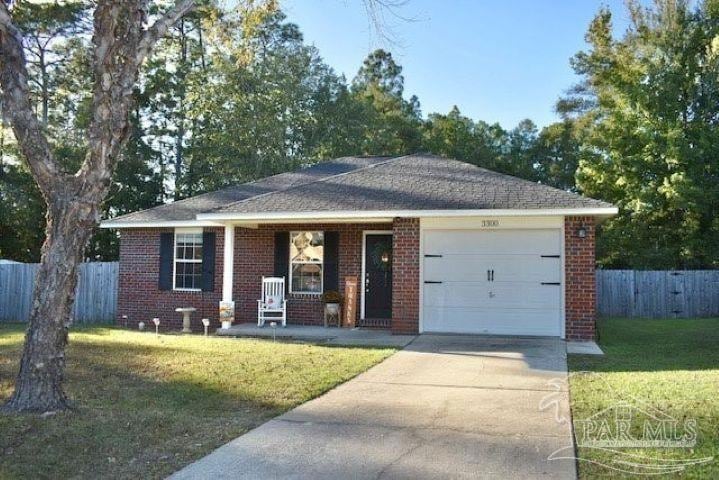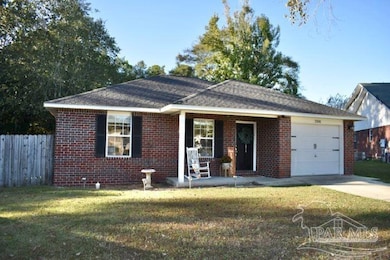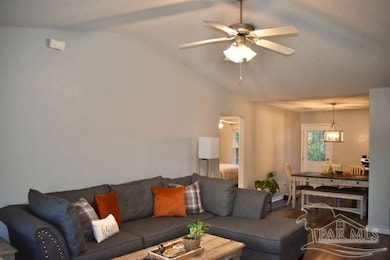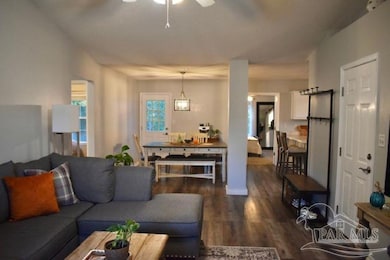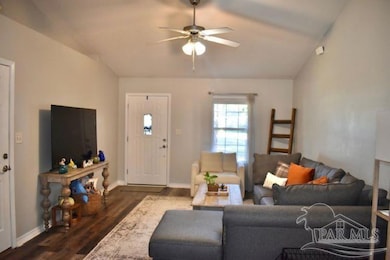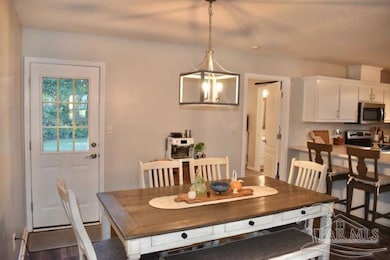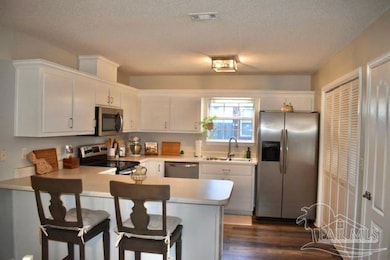3300 Meghans Way Milton, FL 32571
Highlights
- Cathedral Ceiling
- Cul-De-Sac
- Soaking Tub
- Softwood Flooring
- Double Pane Windows
- Breakfast Bar
About This Home
Beautiful home in Pace! Convenient to schools & shopping. Wood-look vinyl plank flooring in main living areas with carpet in bedrooms. Living room with cathedral ceiling, ceiling fan & plant ledge. Separate dining area plus breakfast bar. Fully equipped kitchen with pantry. Split floor plan. Main suite features a ceiling fan, oversized closet, barn door to bathroom, double vanity & garden tub. Inside laundry. Ceiling fans in all bedrooms. One car garage. Fenced backyard with open patio. Dogs considered with owner approval. No smokers.
Listing Agent
OLD SOUTH RENTAL OFFICE Brokerage Phone: 850-478-8845 Listed on: 10/28/2025
Home Details
Home Type
- Single Family
Est. Annual Taxes
- $1,651
Year Built
- Built in 2003
Lot Details
- 0.34 Acre Lot
- Cul-De-Sac
- Privacy Fence
- Back Yard Fenced
Parking
- 1 Car Garage
- Garage Door Opener
Home Design
- Brick Exterior Construction
- Slab Foundation
- Frame Construction
Interior Spaces
- 1,334 Sq Ft Home
- 1-Story Property
- Cathedral Ceiling
- Ceiling Fan
- Double Pane Windows
- Blinds
- Combination Kitchen and Dining Room
- Inside Utility
- Fire and Smoke Detector
Kitchen
- Breakfast Bar
- Electric Cooktop
- Built-In Microwave
- Dishwasher
- Disposal
Flooring
- Softwood
- Carpet
Bedrooms and Bathrooms
- 3 Bedrooms
- 2 Full Bathrooms
- Soaking Tub
Laundry
- Laundry Room
- Washer and Dryer Hookup
Schools
- Wallace Lake K-8 Elementary And Middle School
- Pace High School
Utilities
- Central Heating and Cooling System
- Baseboard Heating
- Electric Water Heater
Additional Features
- Energy-Efficient Insulation
- Patio
Listing and Financial Details
- Tenant pays for all utilities
- Assessor Parcel Number 312N292385000000070
Community Details
Overview
- Meghans Ridge Estate Subdivision
Pet Policy
- Dogs Allowed
Map
Source: Pensacola Association of REALTORS®
MLS Number: 672983
APN: 31-2N-29-2385-00000-0070
- 3250 Tunnel Rd
- 5874 Cherry Hill Cir
- 5737 Chumuckla Hwy
- 6094 Cherry Hill Cir
- 5757 Cobble Creek Dr
- 3485 Ashmore Ln
- 3159 Cobblestone Dr
- 3455 Smyer Dr
- 5553 Berrybrook Cir
- 5661 Berrybrook Cir
- 5928 Augustine Dr
- 3668 Berrypatch Ln
- 5542 Oakmont Dr
- 5921 Dunridge Dr
- 5997 Stonechase Blvd
- 5329 Sussex Ln
- 3660 Misty Woods Cir
- 6013 Augustine Dr
- 5679 Dunridge Dr
- 2909 Greystone Dr
- 5534 Berrybrook Cr
- 3681 Berrypatch Ln
- 5490 Oakmont Dr
- 3569 S Hampton Way
- 5947 Greenfield St
- 5538 Buckwheat Way
- 5790 Corkscrew Ct
- 5213 Conservation Cir
- 3521 Sweet Bay Dr
- 4059 Blaney Ln
- 5636 Blake Ln
- 4946 Snipe Rd
- 4007 Amble Way
- 5789 Conley Ct
- 5788 Conley Ct
- 5748 Conley Ct
- 6348 Ladera Trail
- 4852 Canvasback Blvd
- 4283 Lancaster Gate Dr
- 5524 Tucker Cir
