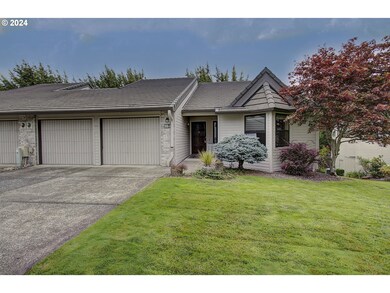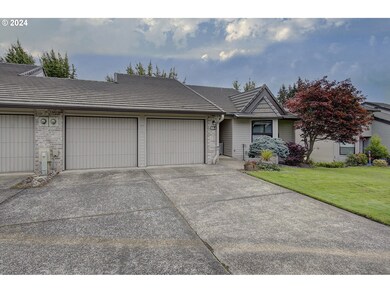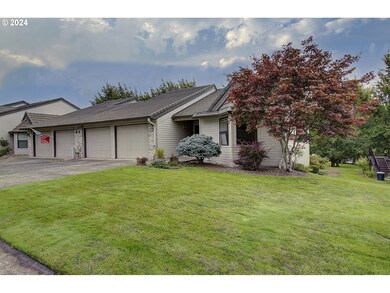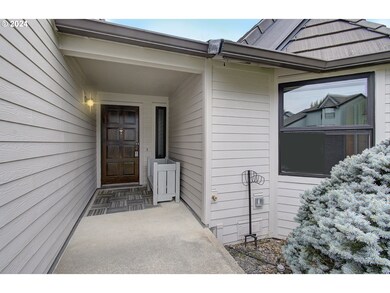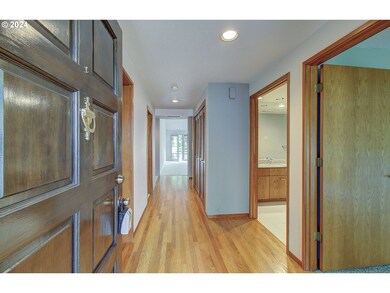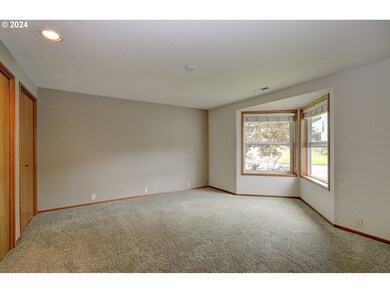
$455,000
- 3 Beds
- 3 Baths
- 1,894 Sq Ft
- 3300 NE 164th St
- Unit S1
- Ridgefield, WA
Clean and bright in sought after Vista Terrace neighborhood ! On Mount Vista, near WSU campus, this 2-story condo holds its own with a main floor bedroom and bath with shower. Updated LVP flooring and upstairs carpet, and large bathrooms. Kitchen features a granite under-mount sink and quartz countertops ! WHAT! Upstairs bedrooms are each spacious with ensuite baths and bay windows. Primary
Amy Wells John L. Scott Real Estate

