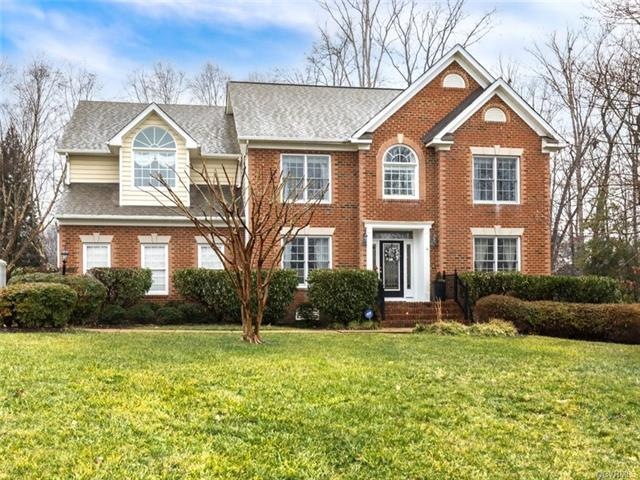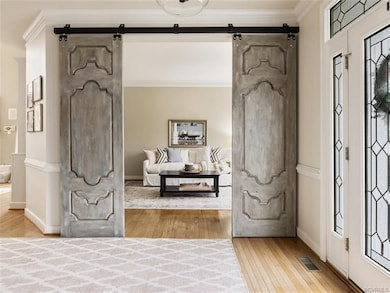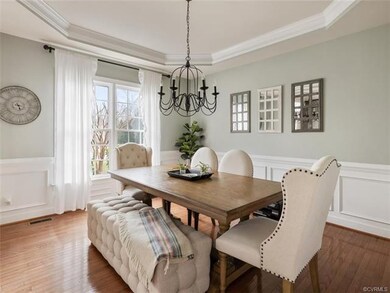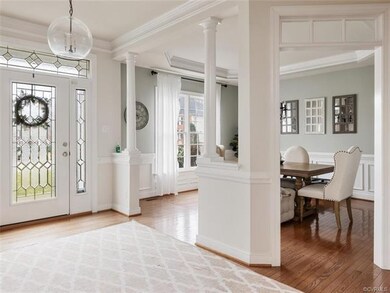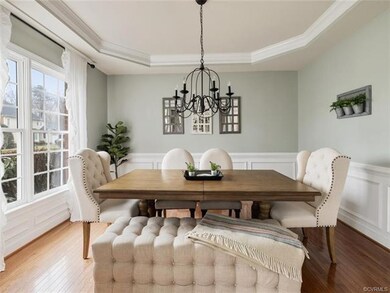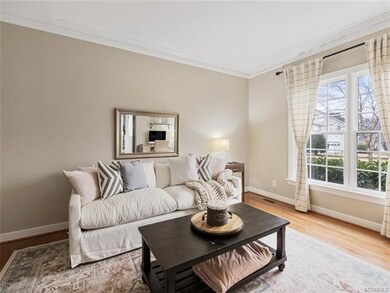
3300 Pond Chase Ct Midlothian, VA 23113
Tarrington NeighborhoodHighlights
- Deck
- Transitional Architecture
- Main Floor Bedroom
- Bettie Weaver Elementary School Rated A-
- Wood Flooring
- Loft
About This Home
As of March 20212 Days of Showings - 2/19 & 2/20. Don't miss out! All offers will be reviewed on 2/21. Wonderful 5 or 6 bedroom brick home in Kings Farm! First floor layout is open and functional with dining room, flexible office or living space with custom made barn doors, large 2 story family room with built-ins and gas fireplace, finished Florida room, eat-in kitchen with granite counters, stainless appliances, wet bar and huge walk-in pantry! First floor bedroom with full bathroom is a great option for work from home, guests, exercise room or play space. Four bedrooms, three full bathrooms and a loft area make up the second floor. Newer carpet in the bedrooms, marble counters and tile floor in the bathrooms. Very spacious primary bedroom with wood floors, two walk-in closets, lovely primary bathroom with marble counters, soaking tub and shower. Finished third floor media room or 6th bedroom with half bathroom offers more flexibility. Private fully fenced backyard with detached shed. Don't miss the waterproof storage under the Florida room! Cul-de-sac street. Ring Security System. Irrigation System. Very Convenient Location Near 288, Shopping Restaurants and More.
Last Agent to Sell the Property
Rashkind Saunders & Co. License #0225191864 Listed on: 02/10/2021
Home Details
Home Type
- Single Family
Est. Annual Taxes
- $5,352
Year Built
- Built in 2004
Lot Details
- 0.58 Acre Lot
- Cul-De-Sac
- Back Yard Fenced
- Landscaped
- Sprinkler System
- Zoning described as R25
HOA Fees
- $33 Monthly HOA Fees
Parking
- 2 Car Attached Garage
- Rear-Facing Garage
- Driveway
Home Design
- Transitional Architecture
- Brick Exterior Construction
- Frame Construction
- Composition Roof
- Vinyl Siding
Interior Spaces
- 4,095 Sq Ft Home
- 2-Story Property
- Built-In Features
- Bookcases
- Tray Ceiling
- High Ceiling
- Gas Fireplace
- Loft
- Crawl Space
Kitchen
- Eat-In Kitchen
- Gas Cooktop
- Dishwasher
- Granite Countertops
- Disposal
Flooring
- Wood
- Carpet
- Tile
Bedrooms and Bathrooms
- 5 Bedrooms
- Main Floor Bedroom
- Walk-In Closet
Outdoor Features
- Deck
- Shed
- Play Equipment
Schools
- Bettie Weaver Elementary School
- Robious Middle School
- James River High School
Utilities
- Forced Air Zoned Heating and Cooling System
- Heating System Uses Natural Gas
- Gas Water Heater
Community Details
- Kings Farm Subdivision
Listing and Financial Details
- Tax Lot 8
- Assessor Parcel Number 724-72-45-61-800-000
Ownership History
Purchase Details
Home Financials for this Owner
Home Financials are based on the most recent Mortgage that was taken out on this home.Purchase Details
Home Financials for this Owner
Home Financials are based on the most recent Mortgage that was taken out on this home.Purchase Details
Home Financials for this Owner
Home Financials are based on the most recent Mortgage that was taken out on this home.Similar Homes in Midlothian, VA
Home Values in the Area
Average Home Value in this Area
Purchase History
| Date | Type | Sale Price | Title Company |
|---|---|---|---|
| Warranty Deed | $685,000 | First Title & Escrow Inc | |
| Warranty Deed | $560,000 | Attorney | |
| Deed | $455,600 | -- |
Mortgage History
| Date | Status | Loan Amount | Loan Type |
|---|---|---|---|
| Open | $548,000 | New Conventional | |
| Previous Owner | $504,000 | New Conventional | |
| Previous Owner | $110,000 | New Conventional |
Property History
| Date | Event | Price | Change | Sq Ft Price |
|---|---|---|---|---|
| 03/26/2021 03/26/21 | Sold | $685,000 | +1.9% | $167 / Sq Ft |
| 02/21/2021 02/21/21 | Pending | -- | -- | -- |
| 02/10/2021 02/10/21 | For Sale | $672,000 | +20.0% | $164 / Sq Ft |
| 12/04/2015 12/04/15 | Sold | $560,000 | -6.5% | $137 / Sq Ft |
| 11/04/2015 11/04/15 | Pending | -- | -- | -- |
| 09/01/2015 09/01/15 | For Sale | $599,000 | -- | $146 / Sq Ft |
Tax History Compared to Growth
Tax History
| Year | Tax Paid | Tax Assessment Tax Assessment Total Assessment is a certain percentage of the fair market value that is determined by local assessors to be the total taxable value of land and additions on the property. | Land | Improvement |
|---|---|---|---|---|
| 2025 | $6,985 | $782,000 | $205,000 | $577,000 |
| 2024 | $6,985 | $747,200 | $195,000 | $552,200 |
| 2023 | $6,318 | $694,300 | $156,000 | $538,300 |
| 2022 | $5,934 | $645,000 | $144,000 | $501,000 |
| 2021 | $5,523 | $578,700 | $134,000 | $444,700 |
| 2020 | $5,563 | $578,700 | $134,000 | $444,700 |
| 2019 | $5,352 | $563,400 | $134,000 | $429,400 |
| 2018 | $5,313 | $555,900 | $134,000 | $421,900 |
| 2017 | $5,294 | $546,300 | $134,000 | $412,300 |
| 2016 | $5,485 | $571,400 | $140,000 | $431,400 |
| 2015 | $5,510 | $571,400 | $140,000 | $431,400 |
| 2014 | $5,295 | $549,000 | $138,000 | $411,000 |
Agents Affiliated with this Home
-

Seller's Agent in 2021
Alyson Stoakley
Rashkind Saunders & Co.
(804) 513-2456
1 in this area
25 Total Sales
-

Buyer's Agent in 2021
Allison Schwalm
Summit Properties RVA
(703) 304-3825
1 in this area
52 Total Sales
-

Seller's Agent in 2015
Amy Enoch
Shaheen Ruth Martin & Fonville
(804) 248-1515
75 Total Sales
Map
Source: Central Virginia Regional MLS
MLS Number: 2103701
APN: 724-72-45-61-800-000
- 14230 Post Mill Dr
- 14142 Kings Farm Ct
- 1120 Cardinal Crest Terrace
- 14101 Ashton Cove Dr
- 3649 Derby Ridge Loop
- 3541 Kings Farm Dr
- 14337 Riverdowns Dr S
- 2631 Royal Crest Dr
- 2363 Founders Creek Ct
- 13951 Whitechapel Rd
- 2195 Founders View Ln
- 2940 Queenswood Rd
- 2901 Barrow Place
- 2810 Winterfield Rd
- 3731 Rivermist Terrace
- 13509 Raftersridge Ct
- 13412 Ellerton Ct
- 16106 Founders Bridge Ct
- 13901 Dunkeld Terrace
- 13337 Langford Dr
