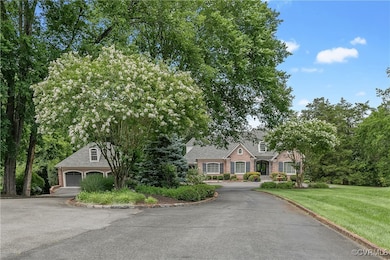3300 Riverglade Rd Powhatan, VA 23139
Estimated payment $21,400/month
Highlights
- Stables
- 15.39 Acre Lot
- Transitional Architecture
- Heated In Ground Pool
- Cathedral Ceiling
- Wood Flooring
About This Home
An unrivaled masterpiece of opulence! Perched above the James River, with River access, this sprawling 15-acre estate offers impeccable design, total privacy, and breathtaking natural beauty. The main house exudes timeless elegance, with panoramic river views and expansive windows flooding the interiors with natural light. The gourmet chef’s kitchen—featuring a Wolfe gas stove, Sub-Zero refrigerator/freezer, and custom cabinetry—flows into a vaulted family room anchored by a dramatic floor-to-ceiling stone fireplace. Nearby, a refined scullery, drop zone, and prep space blend functionality with style, offering marble countertops, storage, and integrated organization. The first-floor primary suite is a private sanctuary with its own fireplace, a spa-like bath with soaking tub, and a balcony overlooking a tranquil garden. Additional fireplaces in the formal living room and library create spaces perfect for relaxing or entertaining. The lower level includes a fully appointed in-law suite with private entry, a state-of-the-art gym, climate-controlled wine cellar with tasting room, and a recreation room with designer kitchen. A dedicated dog room with grooming station and storage adds thoughtful detail. This level opens to stunning views evoking the French countryside. Outside, a resort-style entertainment area boasts an infinity-edge pool, lovely patio, and outdoor kitchen with premium appliances—ideal for al fresco dining. An elegant outdoor fireplace and firepit invite you to enjoy the sunset over the river. Equestrian amenities include five oak-paneled stalls, a polished tack room, equipment garage, and fenced paddocks. The carriage house offers a guest suite with bedroom, bath, and living area, along with a secure three-car garage. A picturesque pond with sparkling fountain completes the scene, enhancing the estate’s idyllic charm. This unparalleled compound is a legacy property, blending luxury, craftsmanship, and the tranquility of riverside living.
Listing Agent
Compass Brokerage Phone: (804) 405-7337 License #0225161742 Listed on: 06/26/2025

Home Details
Home Type
- Single Family
Est. Annual Taxes
- $16,884
Year Built
- Built in 2001
Lot Details
- 15.39 Acre Lot
- Sprinkler System
- Zoning described as A-1
Parking
- 3 Car Detached Garage
- Circular Driveway
- Off-Street Parking
Home Design
- Transitional Architecture
- Brick Exterior Construction
- Fire Rated Drywall
- Frame Construction
- Slate Roof
Interior Spaces
- 6,919 Sq Ft Home
- 1-Story Property
- Wet Bar
- Beamed Ceilings
- Tray Ceiling
- Cathedral Ceiling
- Ceiling Fan
- Recessed Lighting
- 4 Fireplaces
- Self Contained Fireplace Unit Or Insert
- Fireplace Features Masonry
- Gas Fireplace
- French Doors
- Formal Dining Room
- Loft
- Wood Flooring
- Washer and Dryer Hookup
Kitchen
- Breakfast Area or Nook
- Eat-In Kitchen
- Butlers Pantry
- Oven
- Gas Cooktop
- Stove
- Range Hood
- Microwave
- Dishwasher
- Wine Cooler
- Kitchen Island
- Granite Countertops
Bedrooms and Bathrooms
- 5 Bedrooms
- En-Suite Primary Bedroom
- Double Vanity
- Hydromassage or Jetted Bathtub
Partially Finished Basement
- Walk-Out Basement
- Partial Basement
Pool
- Heated In Ground Pool
- Gunite Pool
Outdoor Features
- Balcony
- Patio
- Gazebo
- Rear Porch
Schools
- Pocahontas Elementary School
- Powhatan Middle School
- Powhatan High School
Horse Facilities and Amenities
- Horses Allowed On Property
- Tack Room
- Stables
Utilities
- Forced Air Zoned Heating and Cooling System
- Well
- Septic Tank
Listing and Financial Details
- Tax Lot 4
- Assessor Parcel Number 018-5-4
Map
Home Values in the Area
Average Home Value in this Area
Tax History
| Year | Tax Paid | Tax Assessment Tax Assessment Total Assessment is a certain percentage of the fair market value that is determined by local assessors to be the total taxable value of land and additions on the property. | Land | Improvement |
|---|---|---|---|---|
| 2025 | $19,820 | $2,642,700 | $479,100 | $2,163,600 |
| 2024 | $16,884 | $2,446,900 | $443,600 | $2,003,300 |
| 2023 | $16,518 | $2,297,800 | $443,600 | $1,854,200 |
| 2022 | $17,693 | $2,297,800 | $443,600 | $1,854,200 |
| 2021 | $20,613 | $2,219,000 | $438,600 | $1,780,400 |
| 2020 | $20,613 | $2,168,200 | $422,600 | $1,745,600 |
| 2019 | $19,080 | $2,168,200 | $422,600 | $1,745,600 |
| 2018 | $8,419 | $2,168,200 | $422,600 | $1,745,600 |
| 2017 | $8,279 | $1,048,900 | $235,700 | $813,200 |
| 2016 | $8,703 | $1,048,900 | $235,700 | $813,200 |
| 2014 | $8,279 | $989,300 | $219,300 | $770,000 |
Property History
| Date | Event | Price | List to Sale | Price per Sq Ft |
|---|---|---|---|---|
| 09/26/2025 09/26/25 | Pending | -- | -- | -- |
| 07/09/2025 07/09/25 | For Sale | $3,850,000 | -- | $556 / Sq Ft |
Purchase History
| Date | Type | Sale Price | Title Company |
|---|---|---|---|
| Deed | $2,700,000 | -- | |
| Deed | $175,000 | -- |
Source: Central Virginia Regional MLS
MLS Number: 2514762
APN: 018-5-4
- 00 Sherwood Ridge Dr
- 3246 Sherwood Ridge Dr
- 3402 Upper Tillman Way
- 3016 Greywalls Dr
- 3023 Greywalls Dr
- 2992 Greywalls Dr
- 2574 Shaughnessy Rd
- 2591 Shaughnessy Rd
- 3475 Pleasants Rd
- 3031 Greywalls Dr
- 2955 Lake Stone Terrace
- 2955 Lake Stone (Lot 33) Terrace
- Windsor Plan at Maple Grove
- Stratford Plan at Maple Grove
- Crenshaw Plan at Maple Grove
- Glenwood Plan at Maple Grove
- Leigh Plan at Maple Grove
- 3150 Lake Stone Terrace
- 3010 Lake Stone Terrace
- 3105 Lake Stone Terrace






