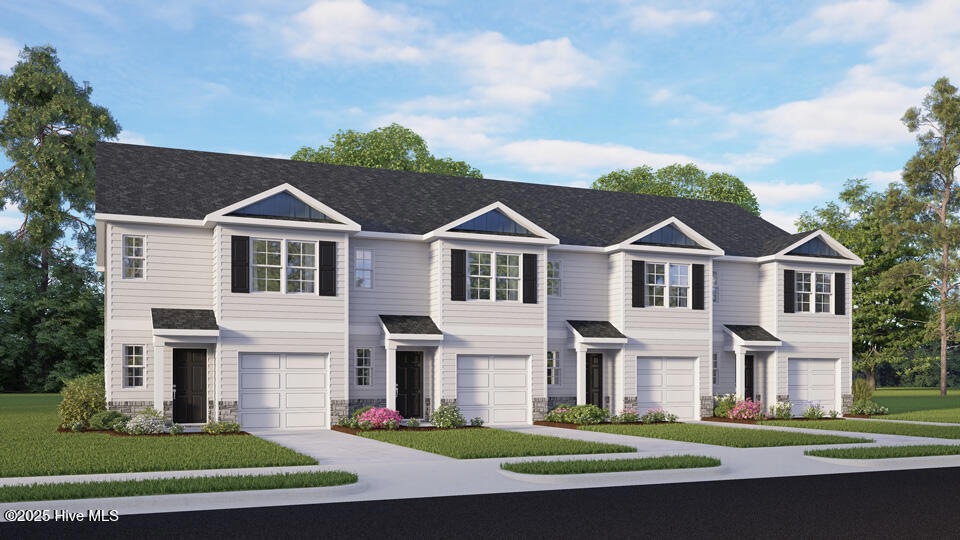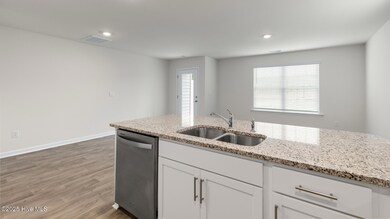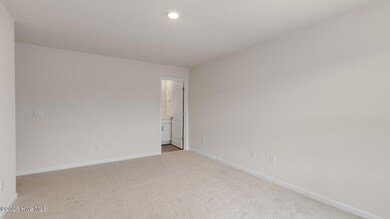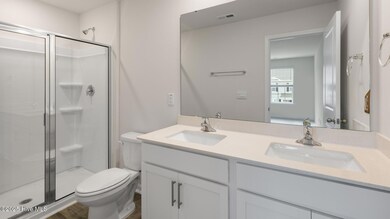
3300 Tatlock Way Unit A Greenville, NC 27834
Estimated payment $1,679/month
Highlights
- Vaulted Ceiling
- Patio
- Kitchen Island
- Interior Lot
- Laundry closet
- Luxury Vinyl Plank Tile Flooring
About This Home
Come tour 3300 Tatlock Way A! One of our new townhomes at The Townes at Carter Ridge, located in Greenville, NC. Welcome to The Pearson, a luxurious 2-story townhome nestled in desirable Greenville, just minutes from ECU and Vidant Hospital. This captivating residence spans 1,418 square feet of impeccable living space, featuring 3 bedrooms, 2.5 baths, and a 1-car garage. Step into luxury with The Pearson, where the main level showcases an inviting eat-in kitchen equipped with Whirlpool stainless steel appliances and beautiful granite countertops. The modern island provides ample space for meal preparation, complemented by a large pantry for convenient storage. Mohawk(r) vinyl flooring throughout the first floor. Upstairs, discover 3 spacious bedrooms, each offering generous closet space, and a hall bath. The Primary Suite boasts a spacious owner's bath with a 5' shower and double bowl vanity featuring quartz countertops. This spotless home includes a smart home package with features like a Video Doorbell, Amazon Echo Pop, Kwikset Smart Code door lock, Smart Switch, touchscreen control panel, and Z-Wave programmable thermostat--accessible via the Alarm.com App. With quality materials, superior workmanship, and a 1-year builder's warranty, The Maywood offers peace of mind and luxurious living. Also included is our Townhome Complete Package, with Kwikset SmartCode lock touchpad, Washer, Dryer, Refrigerator and 2'' Faux Wood Window Blinds! Don't miss your chance to call the Pearon home! Contact us today to schedule your tour. Photos are for representation purposes only.
Townhouse Details
Home Type
- Townhome
Year Built
- Built in 2025
HOA Fees
- $100 Monthly HOA Fees
Home Design
- Slab Foundation
- Wood Frame Construction
- Shingle Roof
- Vinyl Siding
- Stick Built Home
Interior Spaces
- 1,461 Sq Ft Home
- 2-Story Property
- Vaulted Ceiling
- Family Room
- Combination Dining and Living Room
- Scuttle Attic Hole
Kitchen
- Stove
- Built-In Microwave
- Dishwasher
- Kitchen Island
- Disposal
Flooring
- Carpet
- Luxury Vinyl Plank Tile
Bedrooms and Bathrooms
- 3 Bedrooms
Laundry
- Laundry closet
- Washer and Dryer Hookup
Parking
- 1 Car Attached Garage
- Front Facing Garage
- Garage Door Opener
Schools
- Falkland Elementary School
- Farmville Middle School
- Farmville Central High School
Utilities
- Central Air
- Heat Pump System
- Electric Water Heater
- Municipal Trash
Additional Features
- Patio
- 1,742 Sq Ft Lot
Community Details
- Russell Property Management Association, Phone Number (252) 329-7368
- Carter Ridge Subdivision
- Maintained Community
Listing and Financial Details
- Tax Lot 0901
- Assessor Parcel Number 89584
Map
Home Values in the Area
Average Home Value in this Area
Property History
| Date | Event | Price | Change | Sq Ft Price |
|---|---|---|---|---|
| 03/24/2025 03/24/25 | Pending | -- | -- | -- |
| 02/20/2025 02/20/25 | For Sale | $242,090 | -- | $166 / Sq Ft |
Similar Homes in the area
Source: Hive MLS
MLS Number: 100489933
- 3304 Tatlock Way Unit F
- 3304 Tatlock Way Unit E
- 3304 Tatlock Way Unit D
- 3304 Tatlock Way Unit C
- 3304 Tatlock Way Unit B
- 3304 Tatlock Way Unit A
- 1120 B's Barbeque Rd Unit C
- 925 B's Barbeque Rd
- 2903 Cedar Creek Rd Unit B
- 3008 Satterfield Dr
- 3192 N Carolina 43
- 2501 Bluff View Ct Unit A
- 1107 Grovemont Dr Unit D9
- 1105 Grovemont Dr Unit C4
- 3453 Westgate Dr
- 1433 Westpark Dr
- 1809 Gretna Dr
- 531 Spring Forest Rd Unit I
- 527 Spring Forest Rd Unit F
- 3509 Ellsworth Dr Unit B






