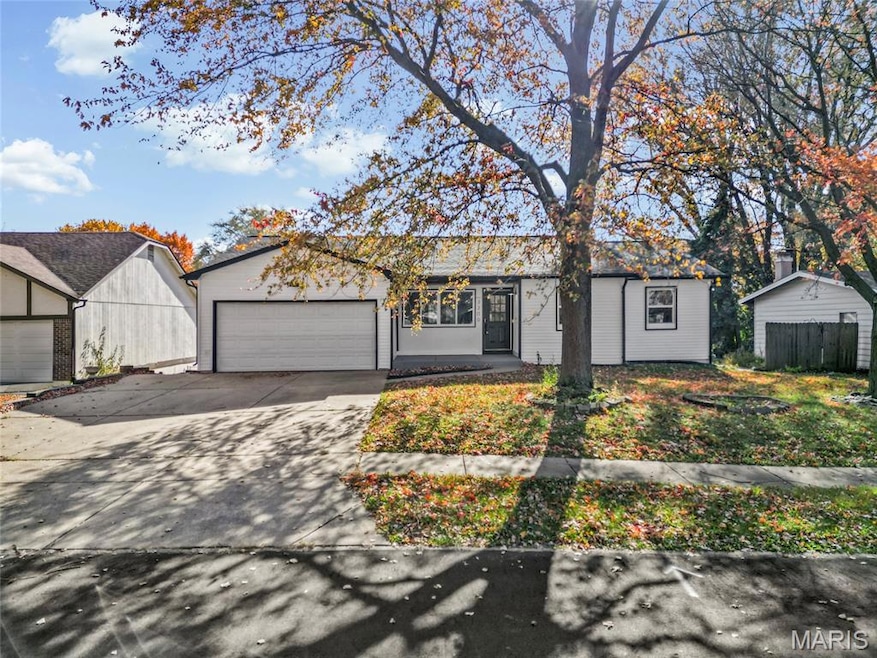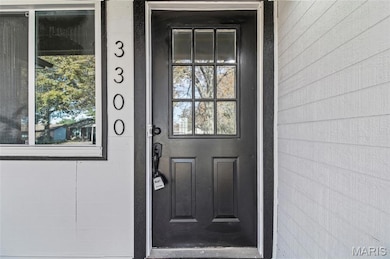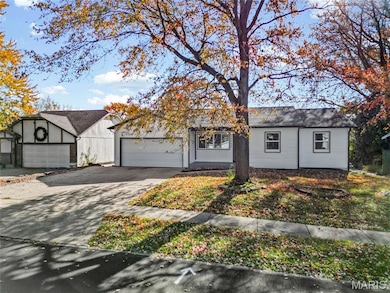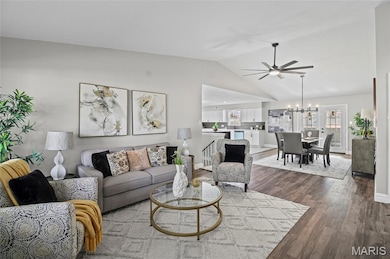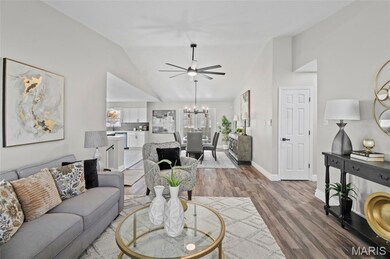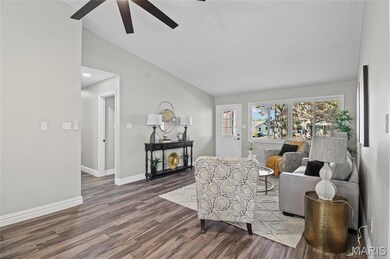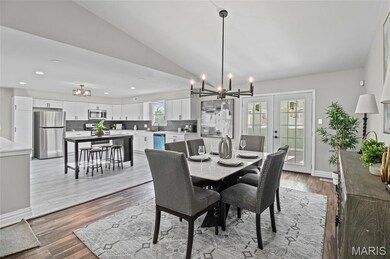3300 Tom Sawyer Dr Florissant, MO 63033
Estimated payment $1,834/month
Highlights
- Very Popular Property
- Deck
- Ranch Style House
- Open Floorplan
- Recreation Room with Fireplace
- Formal Dining Room
About This Home
Welcome home to this stunning 3-bedroom, 3-bath ranch that checks every box! Step inside to an open main level featuring luxury vinyl plank flooring in the living room and bedrooms, perfect for both style and durability. The spacious living area flows into the dining and kitchen spaces, which makes this ideal for friendly gatherings. Enjoy morning coffee or evening relaxation in the light-filled sunroom overlooking your backyard oasis and brand-new deck, perfect for barbecues and outdoor entertainment. Downstairs, the finished walk-out lower level offers incredible versatility, including a huge home theater, two additional sleeping areas or a home office, and a full bath. The perfect amount of comfort and privacy for guests or extended family. This home combines comfort, function, and modern appeal in every corner. Don’t miss your chance to own this entertainer’s dream with space for everyone. Wouldn't it be lovely to be HOME for the holidays?
Listing Agent
Berkshire Hathaway HomeServices Select Properties License #2013043742 Listed on: 11/18/2025

Co-Listing Agent
Berkshire Hathaway HomeServices Select Properties License #2020015925
Open House Schedule
-
Sunday, November 23, 20251:00 to 3:00 pm11/23/2025 1:00:00 PM +00:0011/23/2025 3:00:00 PM +00:00Add to Calendar
Home Details
Home Type
- Single Family
Est. Annual Taxes
- $3,031
Year Built
- Built in 1984 | Remodeled
Lot Details
- 7,841 Sq Ft Lot
- Lot Dimensions are 70x110
- Level Lot
Parking
- 2 Car Attached Garage
- Off-Street Parking
Home Design
- Ranch Style House
- Architectural Shingle Roof
- Vinyl Siding
- Concrete Perimeter Foundation
Interior Spaces
- 1,648 Sq Ft Home
- Open Floorplan
- Sliding Doors
- Living Room
- Formal Dining Room
- Recreation Room with Fireplace
- Laundry Room
Kitchen
- Microwave
- Dishwasher
Flooring
- Tile
- Luxury Vinyl Plank Tile
- Luxury Vinyl Tile
Bedrooms and Bathrooms
- 3 Bedrooms
- Shower Only
Basement
- Walk-Out Basement
- Basement Fills Entire Space Under The House
- Bedroom in Basement
- Finished Basement Bathroom
- Laundry in Basement
Outdoor Features
- Deck
Schools
- Commons Lane Elem. Elementary School
- Cross Keys Middle School
- Mccluer North High School
Utilities
- Forced Air Heating and Cooling System
- Heating System Uses Natural Gas
- Natural Gas Connected
- Gas Water Heater
Listing and Financial Details
- Assessor Parcel Number 08H-22-0716
Map
Home Values in the Area
Average Home Value in this Area
Tax History
| Year | Tax Paid | Tax Assessment Tax Assessment Total Assessment is a certain percentage of the fair market value that is determined by local assessors to be the total taxable value of land and additions on the property. | Land | Improvement |
|---|---|---|---|---|
| 2025 | $3,031 | $46,440 | $4,070 | $42,370 |
| 2024 | $3,031 | $39,370 | $3,140 | $36,230 |
| 2023 | $3,031 | $39,370 | $3,140 | $36,230 |
| 2022 | $2,868 | $32,870 | $4,670 | $28,200 |
| 2021 | $2,819 | $32,870 | $4,670 | $28,200 |
| 2020 | $2,605 | $28,460 | $4,670 | $23,790 |
| 2019 | $2,554 | $28,460 | $4,670 | $23,790 |
| 2018 | $2,265 | $22,530 | $1,670 | $20,860 |
| 2017 | $2,253 | $22,530 | $1,670 | $20,860 |
| 2016 | $2,277 | $22,190 | $2,430 | $19,760 |
| 2015 | $2,290 | $22,190 | $2,430 | $19,760 |
| 2014 | $2,198 | $21,980 | $3,720 | $18,260 |
Property History
| Date | Event | Price | List to Sale | Price per Sq Ft | Prior Sale |
|---|---|---|---|---|---|
| 11/18/2025 11/18/25 | For Sale | $300,000 | +87.6% | $182 / Sq Ft | |
| 02/25/2025 02/25/25 | Off Market | -- | -- | -- | |
| 10/25/2024 10/25/24 | Sold | -- | -- | -- | View Prior Sale |
| 08/05/2024 08/05/24 | Pending | -- | -- | -- | |
| 07/26/2024 07/26/24 | For Sale | $159,900 | -- | $97 / Sq Ft |
Purchase History
| Date | Type | Sale Price | Title Company |
|---|---|---|---|
| Quit Claim Deed | -- | None Listed On Document | |
| Warranty Deed | -- | None Listed On Document | |
| Warranty Deed | $167,500 | Clt | |
| Warranty Deed | $149,000 | Phoenix Title | |
| Warranty Deed | $115,000 | -- |
Mortgage History
| Date | Status | Loan Amount | Loan Type |
|---|---|---|---|
| Previous Owner | $189,000 | Construction | |
| Previous Owner | $167,500 | Purchase Money Mortgage | |
| Previous Owner | $147,327 | FHA | |
| Previous Owner | $114,941 | FHA |
Source: MARIS MLS
MLS Number: MIS25010177
APN: 08H-22-0716
- 3270 Kingsley Dr
- 3515 Saint Catherine St
- 3140 Saint Catherine St
- 100 Broadmere Dr
- 3475 Stonehaven Dr
- 1945 Pohlman Rd
- 2520 Greenberry Dr
- 3095 Harness Dr
- 990 Saddle Dr
- 1075 Saint Anthony Ln
- 13 Bayberry Ln
- 11849 Northport Dr
- 3150 Parker Rd
- 3190 N Waterford Dr
- 1145 S Waterford Dr
- 3905 Max-Weich Place
- 3940 Parker Rd
- 1030 Robinwood Dr
- 2505 Saint Catherine St
- 12 Country Ln
- 3319 Tom Sawyer Dr
- 3350 Saint Catherine St
- 3145 Kingsley Dr
- 3160 Hargrove Ln
- 650 Waterford Dr
- 255 Mohican Ln
- 3935 Parker Rd
- 955 Robinwood Dr
- 233 Northport Hills Dr
- 2380 Saint Catherine St
- 2380 St Catherine St
- 1531 Springlet Ct
- 216 Northport Hills Dr
- 825 Derhake Rd
- 1530 Springlet Ct Unit Summer Run
- 2280 Cherry Ln
- 2280 St Catherine St
- 100 Taney Dr
- 1500 S Waterford Dr
- 425 St Edward Ln
