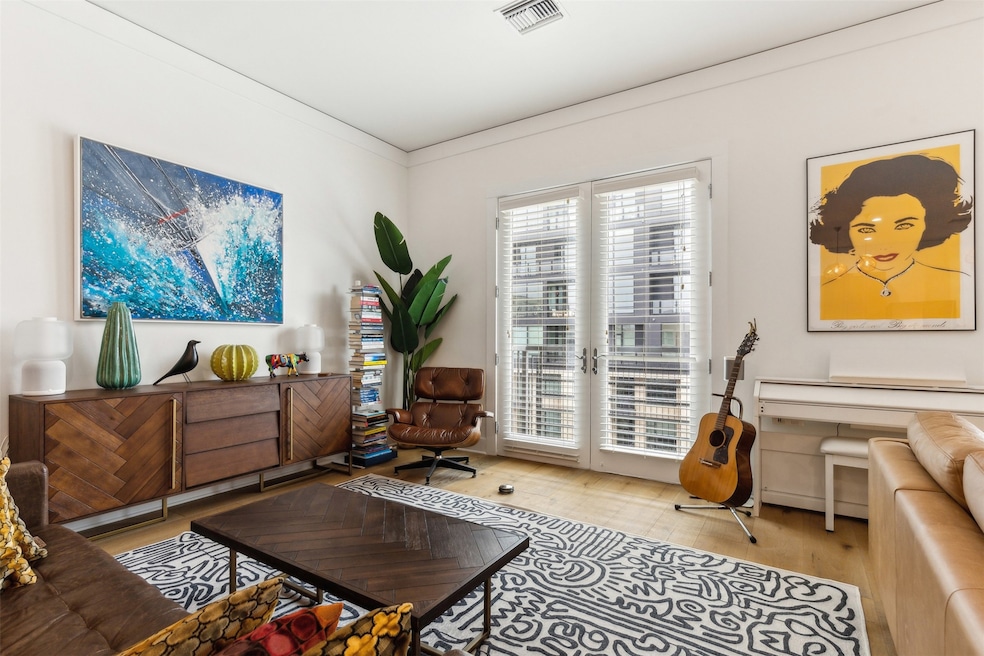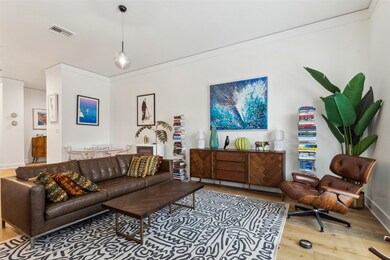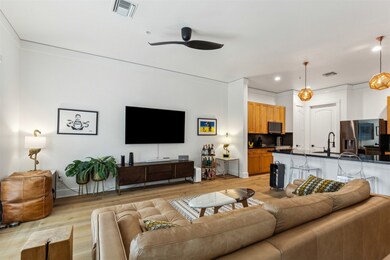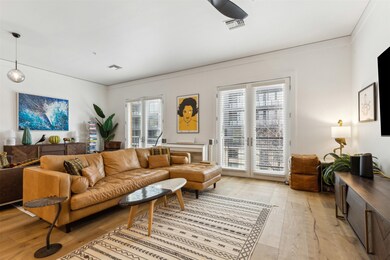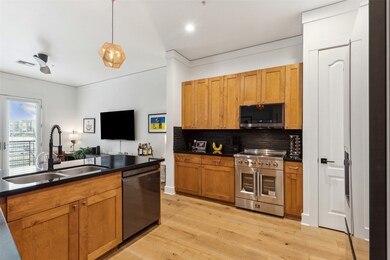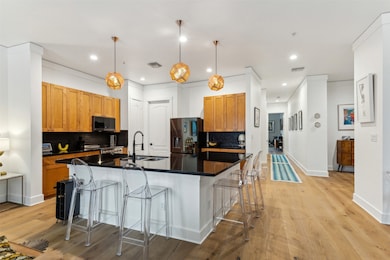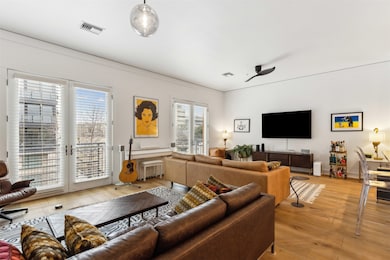
3300 W 7th St Unit 301 Fort Worth, TX 76107
Monticello NeighborhoodEstimated payment $3,867/month
Highlights
- Open Floorplan
- Wood Flooring
- 1 Car Attached Garage
- Contemporary Architecture
- Granite Countertops
- Walk-In Closet
About This Home
MOVE IN READY!! Own a stunning PENTHOUSE condo in the heart of Fort Worth’s most vibrant block! Perfectly positioned just steps from Don Artemio, The Chumley House, the Crescent Hotel, Bowie House, and world-class museums, 3300 W. 7th Street #301 offers an unbeatable lifestyle with excitement at your doorstep.This one-of-a-kind luxury condo spans nearly 1,800 SF, featuring soaring ceilings, 1 bedroom, 1.5 bathrooms, and a spacious primary suite with two walk-in closets. Recently remodeled, this home boasts fresh contemporary paint, new engineered hardwood floors throughout, award-winning Swiss-designed energy-efficient fans, brand-new appliances, a tankless water heater, an electric egg tankless toilet in the main bath, a beautifully updated guest bathroom, a sleek new kitchen backsplash, a new garbage disposal, and an EV hookup in the garage with separate billing.Why rent in Fort Worth’s most coveted neighborhood when you can own this exceptional penthouse? As the only condo on the top floor, it offers unmatched privacy, along with building amenities like controlled access, bike storage, and additional storage in the attached one-car garage.Make 3300 W. 7th Street #301 your private urban retreat—schedule a tour today!
Listing Agent
Williams Trew Real Estate Brokerage Phone: 682-321-2151 License #0523268 Listed on: 03/11/2025

Co-Listing Agent
Williams Trew Real Estate Brokerage Phone: 682-321-2151 License #0280967
Property Details
Home Type
- Condominium
Est. Annual Taxes
- $6,724
Year Built
- Built in 2008
HOA Fees
- $821 Monthly HOA Fees
Parking
- 1 Car Attached Garage
- Rear-Facing Garage
- Garage Door Opener
Home Design
- Contemporary Architecture
- Brick Exterior Construction
- Concrete Siding
Interior Spaces
- 1,711 Sq Ft Home
- 1-Story Property
- Open Floorplan
- Ceiling Fan
- Window Treatments
- Washer and Electric Dryer Hookup
Kitchen
- Electric Oven
- Electric Cooktop
- Microwave
- Dishwasher
- Granite Countertops
- Disposal
Flooring
- Wood
- Ceramic Tile
Bedrooms and Bathrooms
- 1 Bedroom
- Walk-In Closet
Home Security
Eco-Friendly Details
- Energy-Efficient Thermostat
Schools
- N Hi Mt Elementary School
- Arlngtnhts High School
Utilities
- Central Heating and Cooling System
- Tankless Water Heater
- High Speed Internet
- Cable TV Available
Listing and Financial Details
- Tax Lot 301
- Assessor Parcel Number 41471334
Community Details
Overview
- Association fees include all facilities, management, gas, maintenance structure, sewer
- 3300 W 7Th Condo Subdivision
Security
- Carbon Monoxide Detectors
- Fire and Smoke Detector
- Fire Sprinkler System
- Firewall
Map
Home Values in the Area
Average Home Value in this Area
Tax History
| Year | Tax Paid | Tax Assessment Tax Assessment Total Assessment is a certain percentage of the fair market value that is determined by local assessors to be the total taxable value of land and additions on the property. | Land | Improvement |
|---|---|---|---|---|
| 2024 | $8,712 | $407,468 | $35,000 | $372,468 |
| 2023 | $8,712 | $385,000 | $35,000 | $350,000 |
| 2022 | $6,724 | $258,672 | $35,000 | $223,672 |
| 2021 | $7,096 | $258,672 | $35,000 | $223,672 |
| 2020 | $6,847 | $258,672 | $33,908 | $224,764 |
| 2019 | $7,116 | $258,672 | $35,000 | $223,672 |
| 2018 | $6,372 | $258,672 | $36,393 | $222,279 |
| 2017 | $7,328 | $258,672 | $36,393 | $222,279 |
| 2016 | $9,818 | $235,000 | $36,393 | $198,607 |
| 2015 | $3,161 | $111,376 | $5,930 | $105,446 |
| 2014 | $3,161 | $111,376 | $5,930 | $105,446 |
Property History
| Date | Event | Price | Change | Sq Ft Price |
|---|---|---|---|---|
| 03/11/2025 03/11/25 | For Sale | $450,000 | +12.8% | $263 / Sq Ft |
| 12/11/2023 12/11/23 | For Sale | $399,000 | 0.0% | $233 / Sq Ft |
| 11/27/2023 11/27/23 | Sold | -- | -- | -- |
| 11/04/2023 11/04/23 | Pending | -- | -- | -- |
| 11/01/2023 11/01/23 | Off Market | -- | -- | -- |
| 11/01/2023 11/01/23 | For Sale | $399,000 | -- | $233 / Sq Ft |
Purchase History
| Date | Type | Sale Price | Title Company |
|---|---|---|---|
| Warranty Deed | -- | Fidelity National Title | |
| Special Warranty Deed | -- | Rattikin Title |
Similar Homes in Fort Worth, TX
Source: North Texas Real Estate Information Systems (NTREIS)
MLS Number: 20867502
APN: 41471334
- 3100 W 7th St Unit 719
- 3333 Darcy St Unit 2102
- 3320 Camp Bowie Blvd Unit 1205
- 3320 Camp Bowie Blvd Unit 1201
- 3328 W 4th St
- 3408 W 4th St
- 3121 Sondra Dr Unit 108
- 3101 Sondra Dr Unit 108
- 3121 Sondra Dr Unit 205
- 3117 Sondra Dr Unit 208
- 3109 Sondra Dr Unit 205
- 3129 Sondra Dr Unit 104
- 3125 Sondra Dr Unit 301
- 3121 Sondra Dr Unit 304
- 3601 W 5th St
- 3605 W 5th St
- 3612 W 5th St
- 2905 Merrimac St
- 402 Wimberly St
- 324 Wimberly St
- 701 Arch Adams Ln
- 800 van Cliburn Way
- 3336 W 6th St Unit A
- 3100 W 7th St Unit 607
- 3139 W 4th St
- 3422 W 4th St
- 604 Monticello Dr Unit 604C
- 600 Monticello Dr Unit 5
- 3325 Bristol Rd
- 3419 Bristol Rd
- 3129 Sondra Dr Unit 302
- 3121 Sondra Dr Unit 203
- 3101 Sondra Dr Unit 201
- 3121 Sondra Dr Unit 104
- 929 Norwood St
- 410 Templeton Dr
- 404 Templeton Dr
- 324 Templeton Dr
- 2901 W 5th St Unit 300
- 2901 W 5th St Unit 313
