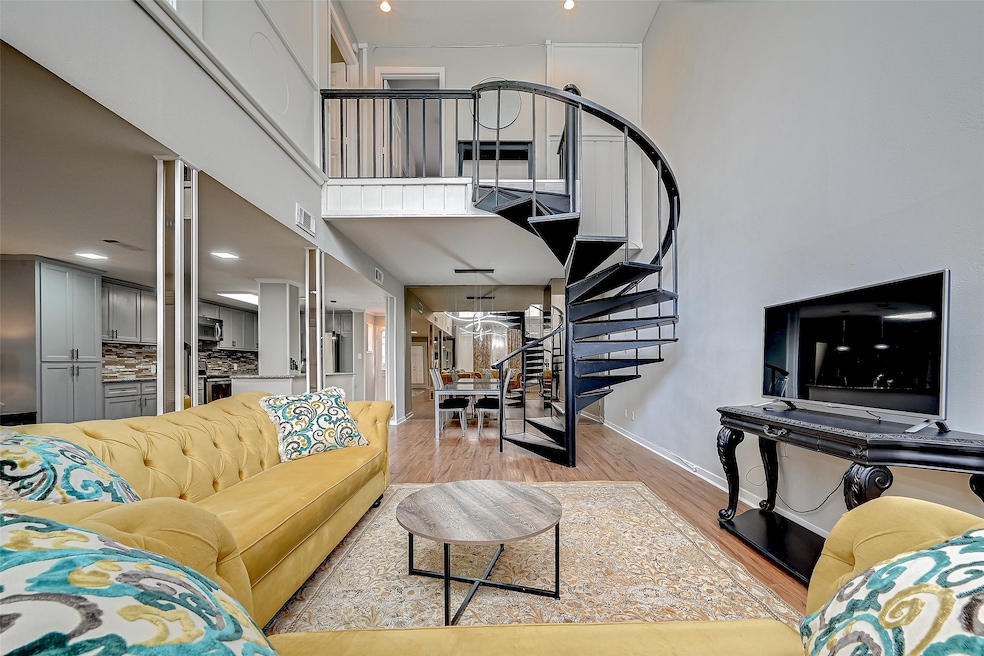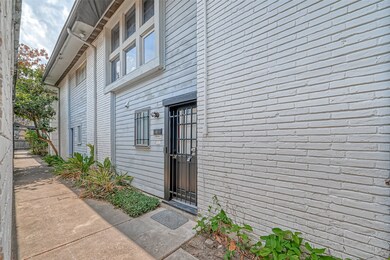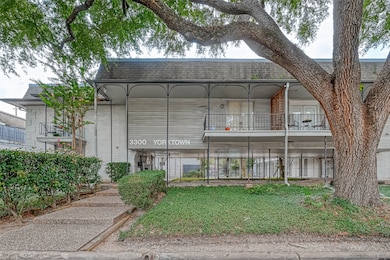3300 Yorktown St Unit 14 Houston, TX 77056
Uptown-Galleria District NeighborhoodEstimated payment $2,698/month
Highlights
- 50,470 Sq Ft lot
- Contemporary Architecture
- Granite Countertops
- School at St. George Place Rated A-
- Sun or Florida Room
- Community Pool
About This Home
Location! Walk to Galleria or zip onto the freeway from this convenient location! Completely updated 2nd Floor 2BR/2BR end unit. Extensive remodeling featuring: new plumbing system, electrical wiring, laminate flooring & tile in wet areas. Luxurious inside and huge kitchen island with high end marble countertops, restoration hardware-style lighting, top end appliances and much much more! Bathrooms are also very high end finishes and California-style closets with tons of storage. Stackable washer/dryer and all appliances included. Underground assigned parking, community pool all utilities included in monthly maintenance fees. Convenient and affordable Galleria location! You choose this place, and you get the "good life" at an unbeatable price! Come tour today! Rare find, will not last! ALL UTILITIES INCLUDED IN MONTHLY MAINTENANCE FEE
Property Details
Home Type
- Condominium
Est. Annual Taxes
- $3,444
Year Built
- Built in 1963
HOA Fees
- $1,362 Monthly HOA Fees
Home Design
- Contemporary Architecture
- Slab Foundation
- Composition Roof
- Wood Siding
Interior Spaces
- 1,764 Sq Ft Home
- 2-Story Property
- Ceiling Fan
- Family Room
- Living Room
- Breakfast Room
- Dining Room
- Home Office
- Sun or Florida Room
- Utility Room
Kitchen
- Breakfast Bar
- Electric Oven
- Free-Standing Range
- Microwave
- Dishwasher
- Granite Countertops
- Disposal
Bedrooms and Bathrooms
- 2 Bedrooms
- Double Vanity
- Single Vanity
Laundry
- Laundry in Utility Room
- Dryer
- Washer
Parking
- Garage
- Carport
- Unassigned Parking
- Controlled Entrance
Eco-Friendly Details
- Energy-Efficient Lighting
- Energy-Efficient Thermostat
Outdoor Features
- Balcony
Schools
- School At St George Place Elementary School
- Tanglewood Middle School
- Wisdom High School
Utilities
- Cooling System Powered By Gas
- Central Heating and Cooling System
- Heating System Uses Gas
- Programmable Thermostat
Community Details
Overview
- Association fees include clubhouse, common areas, electricity, insurance, maintenance structure, recreation facilities, sewer, trash, utilities, water
- Principal Management Group Association
- Yorktown T/H Condo Subdivision
Recreation
- Community Pool
Map
Home Values in the Area
Average Home Value in this Area
Tax History
| Year | Tax Paid | Tax Assessment Tax Assessment Total Assessment is a certain percentage of the fair market value that is determined by local assessors to be the total taxable value of land and additions on the property. | Land | Improvement |
|---|---|---|---|---|
| 2025 | $3,930 | $187,594 | $35,643 | $151,951 |
| 2024 | $3,930 | $187,826 | $35,687 | $152,139 |
| 2023 | $3,930 | $169,349 | $32,176 | $137,173 |
| 2022 | $3,444 | $156,404 | $29,717 | $126,687 |
| 2021 | $3,645 | $156,404 | $29,717 | $126,687 |
| 2020 | $3,852 | $159,049 | $30,219 | $128,830 |
| 2019 | $4,025 | $159,049 | $30,219 | $128,830 |
| 2018 | $4,025 | $159,049 | $30,219 | $128,830 |
| 2017 | $4,022 | $159,049 | $30,219 | $128,830 |
| 2016 | $2,276 | $90,000 | $17,100 | $72,900 |
| 2015 | $2,697 | $90,000 | $17,100 | $72,900 |
| 2014 | $2,697 | $104,900 | $19,931 | $84,969 |
Property History
| Date | Event | Price | List to Sale | Price per Sq Ft |
|---|---|---|---|---|
| 03/28/2025 03/28/25 | For Sale | $199,000 | 0.0% | $113 / Sq Ft |
| 12/06/2024 12/06/24 | Rented | $2,000 | 0.0% | -- |
| 11/01/2024 11/01/24 | For Rent | $2,000 | -- | -- |
Purchase History
| Date | Type | Sale Price | Title Company |
|---|---|---|---|
| Trustee Deed | $150,508 | None Listed On Document | |
| Trustee Deed | -- | -- | |
| Warranty Deed | -- | None Listed On Document | |
| Warranty Deed | -- | None Listed On Document | |
| Deed | -- | None Available | |
| Vendors Lien | -- | None Available | |
| Warranty Deed | -- | Frontier Title Co |
Mortgage History
| Date | Status | Loan Amount | Loan Type |
|---|---|---|---|
| Previous Owner | $94,000 | Purchase Money Mortgage |
Source: Houston Association of REALTORS®
MLS Number: 26843706
APN: 1107780000002
- 3300 Yorktown St Unit 3
- 3300 Yorktown St Unit 11
- 3300 Yorktown St Unit 24
- 3300 Yorktown St Unit 13
- 5343 Richmond Ave Unit 12
- 5333 Richmond Ave Unit 11
- 5353 Lampasas St
- 5325 Schumacher Ln
- 5514 Beverlyhill St Unit 2
- 3388 Sage Rd Unit 2102
- 3388 Sage Rd Unit 2401
- 5526 Mcculloch Cir
- 5326 Pagewood Ln
- 5563 Beverlyhill St
- 5501 Judalon Ln
- 5321 Navarro St
- 5345 Hidalgo St
- 5326 Windswept Ln
- 5322 Windswept Ln
- 5514 Pagewood Ln
- 5343 Richmond Ave Unit 12
- 5331 Beverly Hill St
- 5455 Richmond Ave Unit 4103
- 5455 Richmond Ave Unit 4086
- 5455 Richmond Ave Unit 1092
- 5455 Richmond Ave Unit 3046
- 5455 Richmond Ave Unit 2007
- 5455 Richmond Ave Unit 2014
- 5455 Richmond Ave Unit 1013
- 5455 Richmond Ave
- 5457 Fairdale Ln
- 3319 Bingham Manor Ln
- 3388 Sage Rd Unit 301
- 3388 Sage Rd Unit 101
- 5513 Fairdale Ln
- 5528 Beverlyhill St Unit 3
- 5528 Beverly Hill St Unit 1
- 5545 Navarro St Unit GQ
- 5429 Hidalgo St Unit B
- 5537 Lincrest Ln







