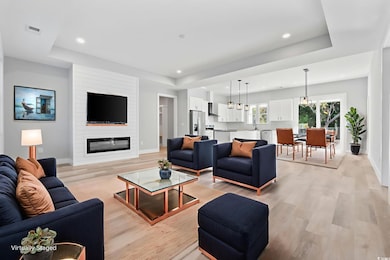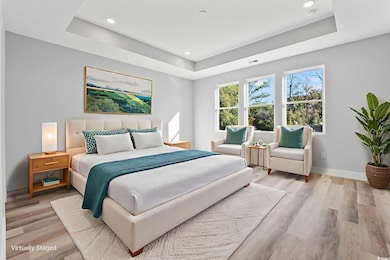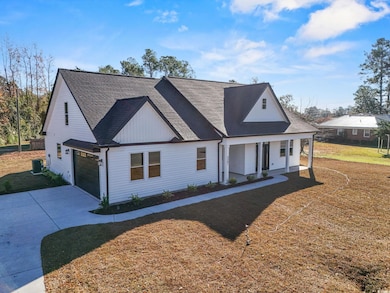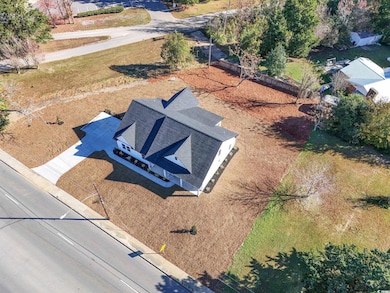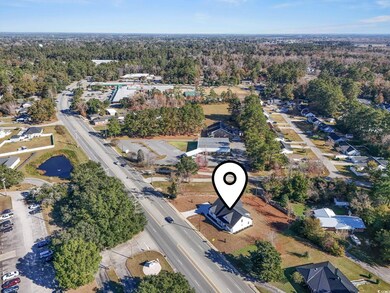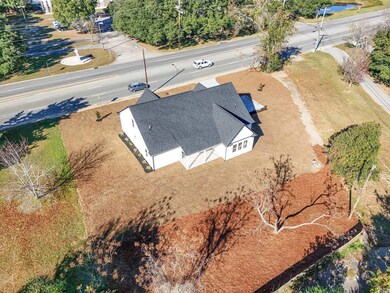3301 4th Ave Conway, SC 29527
Estimated payment $3,436/month
Highlights
- New Construction
- Ranch Style House
- Solid Surface Countertops
- South Conway Elementary School Rated A-
- Corner Lot
- Stainless Steel Appliances
About This Home
This exquisite brand-new construction home boasts luxurious amenities and modern design, perfect for comfortable living and entertaining. Enter through the welcoming foyer to discover elegant luxury vinyl plank floors and stylish oil-rubbed bronze fixtures throughout the entire home. The heart of the home is the spectacular kitchen, featuring a massive island, stunning granite countertops, a tasteful tile backsplash, stainless steel appliances, and a walk-in pantry—ideal for any culinary enthusiast. The spacious family room is designed for relaxation and gatherings, showcasing a beautiful tray ceiling and an electric fireplace surrounded by shiplap, adding warmth and character. Retreat to the primary bedroom, designed for tranquility with its own tray ceiling, a generous walk-in closet, and a luxurious ensuite bathroom complete with double sink vanities and a meticulously hand-tiled walk-in shower. Additional features include a convenient separate laundry room equipped with cabinets, a folding station, and a laundry sink to simplify chores. The custom-built drop zone just off the two-car garage is perfect for managing everyday items, keeping your home organized and tidy. Step outside to the covered rear porch that leads to an expansive lot over half an acre, providing ample space to create your dream backyard oasis, with enough room for a private pool. Conveniently located just minutes from downtown Conway—often described as a charming town right out of a Hallmark movie—this home is also a short drive to Myrtle Beach, offering access to family attractions, golf courses, restaurants, and, of course, the beautiful beach. With shopping and hospitals nearby, this stunning home truly combines luxury, convenience, and a picturesque lifestyle. Come and see your dream home today!
Home Details
Home Type
- Single Family
Year Built
- Built in 2025 | New Construction
Lot Details
- 0.52 Acre Lot
- Corner Lot
Parking
- 2 Car Attached Garage
- Side Facing Garage
Home Design
- Ranch Style House
- Slab Foundation
- Vinyl Siding
Interior Spaces
- 1,937 Sq Ft Home
- Tray Ceiling
- Entrance Foyer
- Family Room with Fireplace
- Dining Area
- Luxury Vinyl Tile Flooring
- Pull Down Stairs to Attic
Kitchen
- Range with Range Hood
- Microwave
- Dishwasher
- Stainless Steel Appliances
- Kitchen Island
- Solid Surface Countertops
- Disposal
Bedrooms and Bathrooms
- 3 Bedrooms
- Bathroom on Main Level
Laundry
- Laundry Room
- Washer and Dryer Hookup
Outdoor Features
- Front Porch
Schools
- South Conway Elementary School
- Whittemore Park Middle School
- Conway High School
Utilities
- Central Heating and Cooling System
- Water Heater
- Cable TV Available
Map
Home Values in the Area
Average Home Value in this Area
Property History
| Date | Event | Price | List to Sale | Price per Sq Ft |
|---|---|---|---|---|
| 01/26/2026 01/26/26 | Price Changed | $560,000 | -3.4% | $289 / Sq Ft |
| 11/25/2025 11/25/25 | For Sale | $580,000 | -- | $299 / Sq Ft |
Source: Coastal Carolinas Association of REALTORS®
MLS Number: 2528309
- 3068 Sweetpine Ln Unit Jasmine Woods Ph Ii;
- 112 Longwood Ln Unit A & B
- 305 Watson St
- 101 Longwood Ln
- 310 Jordan Cir
- TBD Liz Ln
- 3297 Holly Loop Unit Oak Glenn, Lot 108
- 3300 Holly Loop
- 3337 New Rd
- 3440 Holly Loop
- 3343 New Rd
- 409 Pearl St
- 3151 Holly Loop
- 410 Pearl St
- 1008 Augustus Dr
- 324 Edgewood Cir
- 1012 Cadbury Ct
- 1036 Augustus Dr
- 3005 Woodbury Ct
- 500 Palmetto St
- 1200 Hemingway Chapel Rd
- 1114 Temple St Unit 31
- 2027 6th Ave
- 3223 Merganser Dr
- 419 Ann St
- 1505 1st Ave
- 1517 Tinkertown Ave
- 1801 Ernest Finney Ave
- 1400 9th Ave
- 2711 Green Pond Cir
- 1501 Leatherman Rd
- 1501 Leatherman Rd
- 1133 Blueback Herring Way
- 1217 Blueback Herring Way
- 1200 Blueback Herring Way
- 1032 Moen Loop Unit Lot 9
- 640 Golden Resin Rd
- 319-323 Honeystone St
- 322 Honeystone St
- 612 Golden Resin Rd
Ask me questions while you tour the home.

