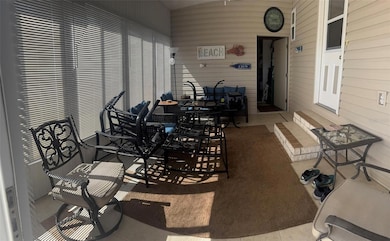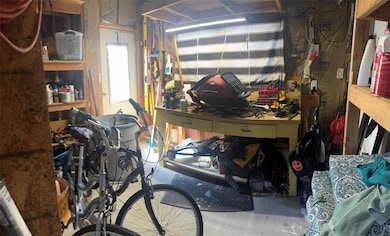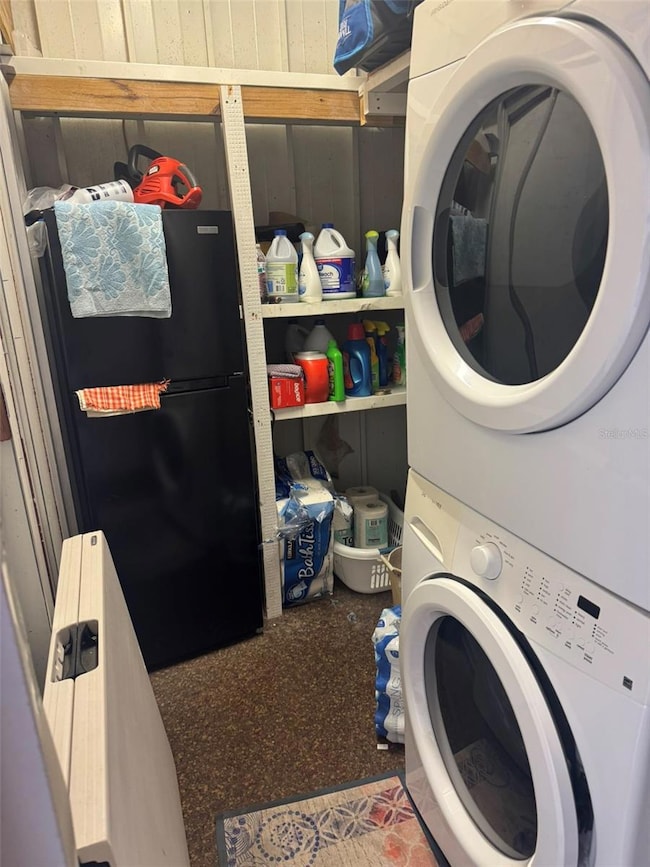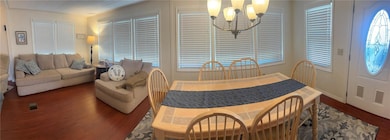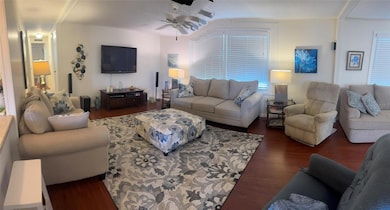3301 Alt 19 Unit 266 Dunedin, FL 34698
Estimated payment $1,557/month
Highlights
- Active Adult
- Wood Flooring
- Breakfast Bar
- Open Floorplan
- Workshop
- Bathtub with Shower
About This Home
Come see this absolute gem in an active costal community. The screened in lanai is very spacious and great for entertaining. As you enter the unit you are immediately greeted with a galley-style kitchen that is a culinary enthusiast’s dream. The open living room-dining room combination is ideal for gathering with friends and family. The hallway leads towards two spacious bedrooms and centrally located full bathroom. The master bedroom boasts plenty of closet space and an in-suite bathroom with an updated walk-in shower. The second bedroom is equally roomy and features direct access to the second bathroom. Outside there is a utility room that has a stackable washer dryer combo as well as an additional refrigerator/freezer for extra cold storage. There is also a workshop with tons of tools and space for projects. . Located in Westwind, one of the most sought after communities on the west coast of Florida. Your unit includes an ownership share in the community which gives you low monthly fees, a voice, and a vote in community affairs. The community offers two pools, recreation areas, and clubhouses with activities galore. Minutes from shopping, dining, and some of the most beautiful beaches you will find anywhere. Schedule your visit today!
Listing Agent
CVACH REAL ESTATE SERVICES Brokerage Phone: 727-315-3343 License #3543503 Listed on: 04/16/2025
Property Details
Home Type
- Mobile/Manufactured
Est. Annual Taxes
- $1,940
Year Built
- Built in 1976
Lot Details
- 350 Sq Ft Lot
- South Facing Home
HOA Fees
- $160 Monthly HOA Fees
Parking
- 1 Carport Space
Home Design
- Pillar, Post or Pier Foundation
- Metal Roof
- Vinyl Siding
Interior Spaces
- 1,276 Sq Ft Home
- 1-Story Property
- Open Floorplan
- Ceiling Fan
- Awning
- Window Treatments
- Living Room
- Dining Room
- Workshop
Kitchen
- Breakfast Bar
- Range Hood
- Microwave
Flooring
- Wood
- Laminate
- Concrete
- Ceramic Tile
Bedrooms and Bathrooms
- 2 Bedrooms
- 2 Full Bathrooms
- Bathtub with Shower
Laundry
- Laundry Room
- Dryer
- Washer
Outdoor Features
- Rain Gutters
- Private Mailbox
Mobile Home
- Double Wide
Utilities
- Central Air
- Heating Available
- Vented Exhaust Fan
- Underground Utilities
- Electric Water Heater
- Private Sewer
- High Speed Internet
- Cable TV Available
Listing and Financial Details
- Legal Lot and Block 266 / 2305
- Assessor Parcel Number 11-28-15-96924-000-2660
Community Details
Overview
- Active Adult
- Joy Cripe Association
- Westwind I & II Resident Owned Community Unrec Subdivision
Pet Policy
- No Pets Allowed
Map
Home Values in the Area
Average Home Value in this Area
Property History
| Date | Event | Price | List to Sale | Price per Sq Ft |
|---|---|---|---|---|
| 10/22/2025 10/22/25 | For Sale | $235,000 | 0.0% | $184 / Sq Ft |
| 10/15/2025 10/15/25 | Off Market | $235,000 | -- | -- |
| 04/16/2025 04/16/25 | For Sale | $235,000 | -- | $184 / Sq Ft |
Source: Stellar MLS
MLS Number: TB8375562
- 3301 Alt 19 Unit 811
- 3301 Alt 19 Unit 112
- 3301 Alt 19 Unit 104
- 3301 Alt 19 Unit 187
- 3301 Alt 19 Unit 328
- 3301 Alt 19 Unit 96
- 3301 Alt 19 Unit 244
- 3301 Alt 19 Unit 314
- 3301 Alt 19 Unit 264
- 3301 Alt 19 Unit 439
- 3301 Alt 19 Unit 508
- 795 County Road 1
- 795 County Road 1 Unit Lot 4
- 795 County Road 1 Unit Lot 50
- 795 County Road 1 Unit Lot 175
- 795 County Road 1 Unit LOT 20
- 795 County Road 1 Unit 129
- 795 County Road 1 Unit LOT 51
- 795 County Road 1 Unit LOT 90
- 795 County Road 1 Unit Lot 200
- 819 County Road 1
- 455 Alt 19 S Unit 12
- 455 Alt 19 S Unit L200
- 455 Alt 19 S Unit 92
- 455 Alt 19 S Unit 16
- 240 Whisper Lake Rd
- 2772 Challenger Dr
- 555 Florida Ave
- 2670 Resnik Cir W
- 147 Brookside Ct
- 308 Hammock Dr
- 2700 Bayshore Blvd Unit 2111
- 336 Brookside Ct
- 2700 Bayshore Blvd Unit 5301
- 2700 Bayshore Blvd Unit 4106
- 2700 Bayshore Blvd Unit 1302
- 2700 Bayshore Blvd Unit 3312
- 2700 Bayshore Blvd Unit 9301
- 2700 Bayshore Blvd Unit 5210
- 2700 Bayshore Blvd


