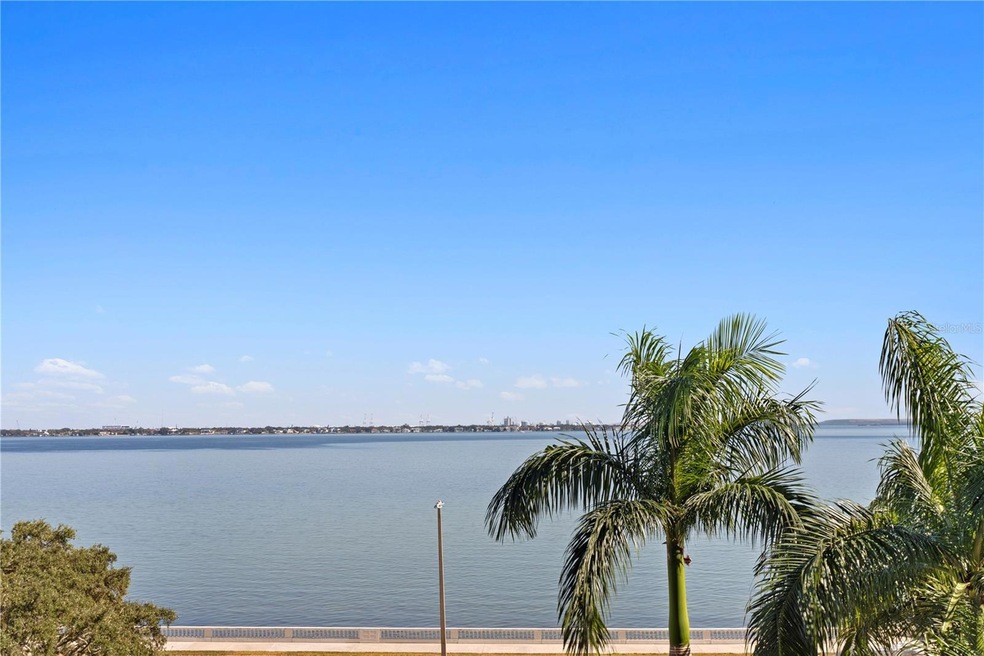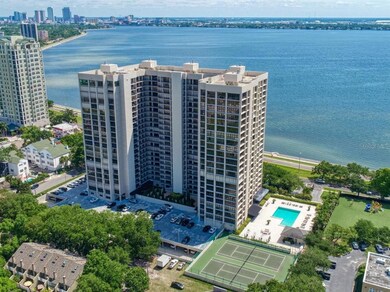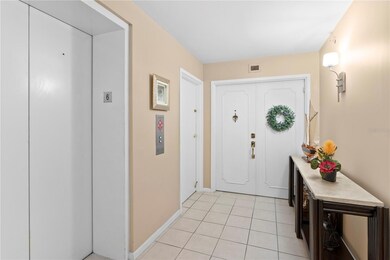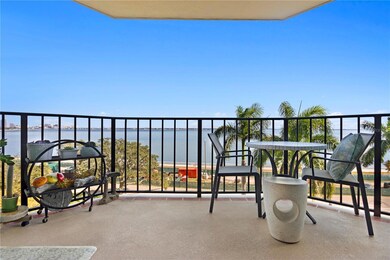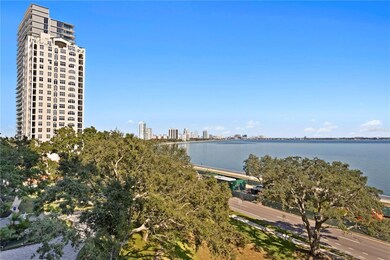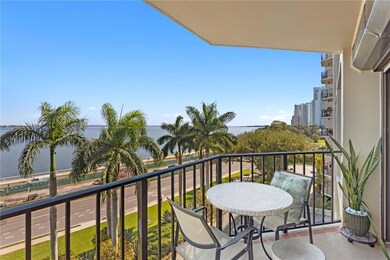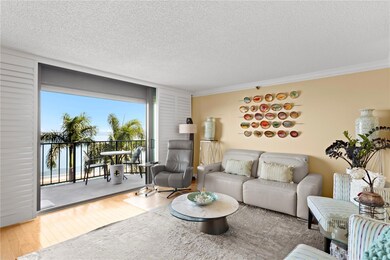Monte Carlo Towers 3301 Bayshore Blvd Unit 604D Floor 6 Tampa, FL 33629
Bayshore Beautiful NeighborhoodEstimated payment $7,681/month
Highlights
- White Water Ocean Views
- Fitness Center
- Gated Community
- Roosevelt Elementary School Rated A
- Gunite Pool
- Wood Flooring
About This Home
COMPLETELY RENOVATED Monte Carlo Towers BALCONY unit has breathtaking views of the Bay & Downtown! Enter the Double Doors to a spacious foyer with hard wood floors which lead into the hallways, dining room, living room, bedrooms & Kitchen! Custom Kitchen boasts solid wood raised panel cabinetry with rope crown molding, soft close doors and drawers, tile backsplash, granite counters, under cabinet lighting, wine rack, stainless steel appliances, walk-in pantry & your own private trash chute! EXQUISITE Master ensuite has stunning views, crown molding, glazed solid wood cabinets, granite countertops, walk-in shower and custom closet system! 2nd bedroom/den includes 2 large closets and beautifully renovated bath with single sink and walk-in shower just steps away. 3rd bedroom consists of murphy bed, private bath and walk-in closet. This stunning unit is complete w/HURRICANE SHUTTERS on all windows, NEW SLIDING DOOR replaced (2017), CARRIER HVAC (2017), plantation shutters throughout, LARGER DOORWAYS were installed, inside laundry includes a new combined 1-unit washer/dryer (2024), tankless hot water heater (2023). New LG refrigerator (2024), BOSCH dishwasher (2020) and new microwave (2021). Enjoy the convenience of 2 DEDICATED PARKING SPACES, a shared storage space, and a climate-controlled storage cage. Monte Carlo Towers offers resort style amenities: a 24,000 SF marble lobby, 24-hour concierge, two guest suites, heated pool, grilling area, social room with commercial kitchen, library, fitness center with saunas, and tennis/pickleball courts. Located in a top-rated school district and just minutes to Downtown, Hyde Park, SOHO, Riverwalk, and Tampa International/St. Pete Clearwater Airports, easy access to major highways, including I-275, I-4, and the Selmon Expressway with the nation’s longest continuous sidewalk right outside your door. Experience elevated living at its best—schedule your private tour today!
Listing Agent
REST EASY REALTY POWERED BY SELLSTATE Brokerage Phone: 813-546-5846 License #3052682 Listed on: 11/17/2025
Property Details
Home Type
- Condominium
Est. Annual Taxes
- $5,637
Year Built
- Built in 1984
Lot Details
- East Facing Home
- Irrigation Equipment
- Landscaped with Trees
HOA Fees
- $1,413 Monthly HOA Fees
Parking
- 2 Car Attached Garage
- Basement Garage
- Secured Garage or Parking
- Guest Parking
- Assigned Parking
Property Views
Home Design
- Entry on the 6th floor
- Built-Up Roof
- Concrete Siding
- Pile Dwellings
- Stucco
Interior Spaces
- 2,007 Sq Ft Home
- 1-Story Property
- Crown Molding
- Ceiling Fan
- Shutters
- Sliding Doors
- Combination Dining and Living Room
- Storage Room
- Inside Utility
Kitchen
- Eat-In Kitchen
- Dinette
- Range
- Microwave
- Dishwasher
- Stone Countertops
- Solid Wood Cabinet
- Disposal
Flooring
- Wood
- Tile
Bedrooms and Bathrooms
- 3 Bedrooms
- Split Bedroom Floorplan
- Walk-In Closet
- 3 Full Bathrooms
- Shower Only
Laundry
- Laundry Room
- Dryer
- Washer
Home Security
Accessible Home Design
- Wheelchair Access
Outdoor Features
- Gunite Pool
- Balcony
- Covered Patio or Porch
- Exterior Lighting
- Outdoor Storage
- Outdoor Grill
- Private Mailbox
Schools
- Roosevelt Elementary School
- Coleman Middle School
- Plant High School
Utilities
- Central Heating and Cooling System
- Tankless Water Heater
- High Speed Internet
- Cable TV Available
Listing and Financial Details
- Tax Lot 604-D
- Assessor Parcel Number A-34-29-18-3V8-000000-0604D.0
Community Details
Overview
- Association fees include cable TV, common area taxes, pool, escrow reserves fund, insurance, internet, maintenance structure, ground maintenance, management, recreational facilities, sewer, trash, water
- Keena Wood Association, Phone Number (813) 831-3932
- High-Rise Condominium
- Monte Carlo Towers A Condomini Subdivision
- Association Owns Recreation Facilities
- The community has rules related to deed restrictions
- Community features wheelchair access
Amenities
- Sauna
- Elevator
- Community Mailbox
- Community Storage Space
Recreation
- Recreation Facilities
Pet Policy
- Pets up to 25 lbs
- 1 Pet Allowed
Security
- Security Guard
- Card or Code Access
- Gated Community
- Hurricane or Storm Shutters
- Fire and Smoke Detector
- Fire Sprinkler System
Map
About Monte Carlo Towers
Home Values in the Area
Average Home Value in this Area
Tax History
| Year | Tax Paid | Tax Assessment Tax Assessment Total Assessment is a certain percentage of the fair market value that is determined by local assessors to be the total taxable value of land and additions on the property. | Land | Improvement |
|---|---|---|---|---|
| 2024 | $5,637 | $337,509 | -- | -- |
| 2023 | $5,493 | $327,679 | $0 | $0 |
| 2022 | $5,343 | $318,135 | $0 | $0 |
| 2021 | $5,548 | $322,657 | $0 | $0 |
| 2020 | $5,499 | $318,202 | $0 | $0 |
| 2019 | $5,411 | $311,048 | $0 | $0 |
| 2018 | $5,377 | $305,248 | $0 | $0 |
| 2017 | $5,305 | $374,508 | $0 | $0 |
| 2016 | $2,476 | $166,696 | $0 | $0 |
| 2015 | $2,494 | $165,537 | $0 | $0 |
| 2014 | $2,476 | $164,223 | $0 | $0 |
| 2013 | -- | $161,796 | $0 | $0 |
Property History
| Date | Event | Price | List to Sale | Price per Sq Ft | Prior Sale |
|---|---|---|---|---|---|
| 11/17/2025 11/17/25 | For Sale | $1,100,000 | +182.1% | $548 / Sq Ft | |
| 06/16/2014 06/16/14 | Off Market | $390,000 | -- | -- | |
| 06/08/2012 06/08/12 | Sold | $390,000 | 0.0% | $194 / Sq Ft | View Prior Sale |
| 04/01/2012 04/01/12 | Pending | -- | -- | -- | |
| 03/16/2012 03/16/12 | For Sale | $390,000 | -- | $194 / Sq Ft |
Purchase History
| Date | Type | Sale Price | Title Company |
|---|---|---|---|
| Warranty Deed | $644,999 | Bayshore Title Insurance Age | |
| Warranty Deed | $390,000 | Bayshore Title Ins Agency | |
| Personal Reps Deed | -- | Attorney | |
| Deed | $530,000 | South Tampa Title Company | |
| Interfamily Deed Transfer | -- | -- |
Mortgage History
| Date | Status | Loan Amount | Loan Type |
|---|---|---|---|
| Open | $40,000 | New Conventional | |
| Previous Owner | $125,500 | New Conventional |
Source: Stellar MLS
MLS Number: TB8448739
APN: A-34-29-18-3V8-000000-0604D.0
- 3301 Bayshore Blvd Unit 2003D
- 3301 Bayshore Blvd Unit 2303D
- 3301 Bayshore Blvd Unit 2007B
- 3301 Bayshore Blvd Unit 1705C
- 3301 Bayshore Blvd Unit 2401E
- 3301 Bayshore Blvd Unit 1905C
- 3301 Bayshore Blvd Unit 1908B
- 3301 Bayshore Blvd Unit 2104D
- 3010 W Grovewood Ct Unit D
- 3004 W Mason St Unit B
- 3011 W Mason St Unit B
- 2912 W Santiago St Unit 803
- 3030 W Santiago St Unit 4
- 3020 W Santiago St Unit 4
- Residence 02 Plan at The Ritz-Carlton Residences Tampa - The Ritz-Carlton Residences Tampa - Tower I
- Villas Plan at The Ritz-Carlton Residences Tampa - The Ritz-Carlton Residences Tampa - Tower I
- Residence 01 Plan at The Ritz-Carlton Residences Tampa - The Ritz-Carlton Residences Tampa - Tower I
- Residence 03 Plan at The Ritz-Carlton Residences Tampa - The Ritz-Carlton Residences Tampa - Tower I
- Residence 04 Plan at The Ritz-Carlton Residences Tampa - The Ritz-Carlton Residences Tampa - Tower I
- 3101 Bayshore Blvd Unit 2104
- 3301 Bayshore Blvd Unit 802E
- 3301 Bayshore Blvd Unit 1908B
- 3301 Bayshore Blvd Unit 2207B
- 3301 Bayshore Blvd Unit 2109
- 3010 W Grovewood Ct Unit D
- 2912 W Santiago St Unit 804
- 2912 W Santiago St Unit 1402
- 3020 W Santiago St Unit 4
- 3101 Bayshore Blvd Unit 2204
- 3101 Bayshore Blvd Unit 2004
- 3102 W San Juan St Unit B
- 3325 Bayshore Blvd Unit A23
- 3325 Bayshore Blvd Unit A31
- 3202 W Tacon St Unit B
- 3107 S Esperanza Ave Unit 1
- 2900 W Bay to Bay Blvd Unit 1403
- 3205 W San Pedro St Unit 1
- 3219 W San Juan St Unit B
- 2809 Bayshore Blvd
- 2910 W Barcelona St Unit 503
