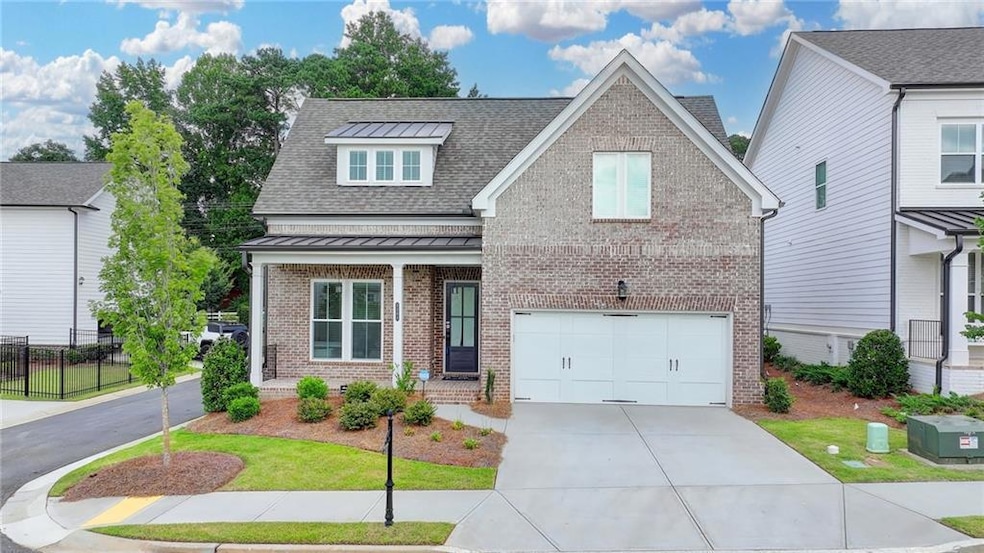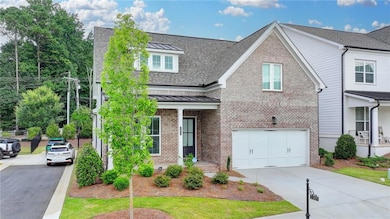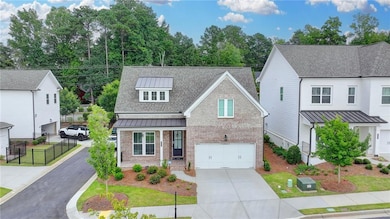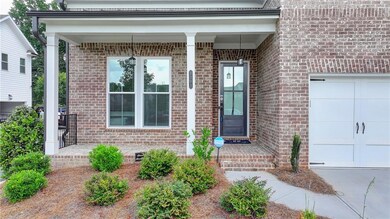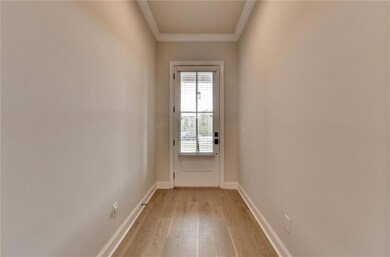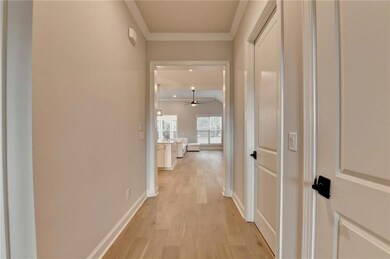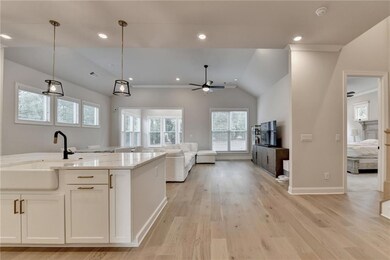3301 Bennett Creek Ln Johns Creek, GA 30024
Estimated payment $5,104/month
Highlights
- Gated Community
- Clubhouse
- Wood Flooring
- Roberts Elementary School Rated A
- Traditional Architecture
- Main Floor Primary Bedroom
About This Home
LUXURY LIVING IN GATED ELLINGTON | OWNER'S SUITE ON MAIN | PRIME SUWANEE LOCATION
Welcome to 3301 Bennett Creek Lane where sophisticated design meets effortless living in the heart of Suwanee’s most desirable gated community. This elegant Bayfield floor plan offers the rare convenience of dual bedrooms on the main level, including a luxurious owner's suite featuring a spa-inspired bath with dual vanities, frameless glass shower, and a spacious walk-in closet.
Step inside and be greeted by an expansive, sun-drenched open layout that seamlessly blends function and flair. The gourmet kitchen is a chef’s dream complete with a large quartz island, stainless steel appliances, custom tile backsplash, and a butler’s pantry perfect for entertaining. The sunroom adds a graceful touch, ideal for intimate dining or a serene reading nook.
Upstairs, you'll discover a private guest retreat with a full bath, as well as a versatile loft space perfect for a home office, media lounge, or playroom. Generous walk-in attic storage ensures all your seasonal items are easily accessible.
Ellington is a gated, master-planned community offering exceptional amenities: a resort-style pool, elegant clubhouse, five lush pocket parks, and a private paved trail leading directly to Peachtree Ridge Park.
Zoned for the top-ranked Peachtree Ridge School District and just minutes from Suwanee Town Center, fine dining, shopping, festivals, and more. This is more than a home; it’s a lifestyle upgrade.
Don't miss your chance to own this rare gem in one of Suwanee’s most coveted neighborhoods. Schedule your private tour today!
Home Details
Home Type
- Single Family
Est. Annual Taxes
- $9,325
Year Built
- Built in 2023
Lot Details
- 5,663 Sq Ft Lot
- Property fronts a private road
- Private Entrance
- Wrought Iron Fence
- Privacy Fence
- Landscaped
- Corner Lot
- Level Lot
- Back and Front Yard
HOA Fees
- $165 Monthly HOA Fees
Parking
- 2 Car Attached Garage
- Front Facing Garage
- Garage Door Opener
- Secured Garage or Parking
Home Design
- Traditional Architecture
- Slab Foundation
- Cement Siding
- Brick Front
- HardiePlank Type
Interior Spaces
- 2,468 Sq Ft Home
- 2-Story Property
- Ceiling height of 10 feet on the main level
- Ceiling Fan
- Double Pane Windows
- Insulated Windows
- Entrance Foyer
- Family Room
- Breakfast Room
- Loft
- Sun or Florida Room
- Pull Down Stairs to Attic
Kitchen
- Open to Family Room
- Breakfast Bar
- Walk-In Pantry
- Dishwasher
- Kitchen Island
- Stone Countertops
- Disposal
Flooring
- Wood
- Carpet
Bedrooms and Bathrooms
- 3 Bedrooms | 2 Main Level Bedrooms
- Primary Bedroom on Main
- Split Bedroom Floorplan
- Walk-In Closet
- Dual Vanity Sinks in Primary Bathroom
- Separate Shower in Primary Bathroom
Laundry
- Laundry Room
- Laundry in Hall
- Laundry on main level
Home Security
- Carbon Monoxide Detectors
- Fire and Smoke Detector
Outdoor Features
- Patio
- Rain Gutters
- Front Porch
Location
- Property is near schools
- Property is near shops
Schools
- Parsons Elementary School
- Hull Middle School
- Peachtree Ridge High School
Utilities
- Forced Air Zoned Heating and Cooling System
- Heating System Uses Natural Gas
- Underground Utilities
- 110 Volts
- High Speed Internet
- Phone Available
- Cable TV Available
Listing and Financial Details
- Assessor Parcel Number R7166 069
Community Details
Overview
- $1,980 Initiation Fee
- Beacon Management Association, Phone Number (404) 907-2112
- Ellington Subdivision
- Rental Restrictions
Recreation
- Community Playground
- Community Pool
- Park
- Trails
Additional Features
- Clubhouse
- Gated Community
Map
Home Values in the Area
Average Home Value in this Area
Tax History
| Year | Tax Paid | Tax Assessment Tax Assessment Total Assessment is a certain percentage of the fair market value that is determined by local assessors to be the total taxable value of land and additions on the property. | Land | Improvement |
|---|---|---|---|---|
| 2024 | $9,325 | $256,240 | $42,000 | $214,240 |
| 2023 | $9,325 | $32,400 | $32,400 | $0 |
| 2022 | $1,146 | $32,400 | $32,400 | $0 |
| 2021 | $1,168 | $32,400 | $32,400 | $0 |
Property History
| Date | Event | Price | List to Sale | Price per Sq Ft | Prior Sale |
|---|---|---|---|---|---|
| 07/13/2025 07/13/25 | For Sale | $785,000 | +7.5% | $318 / Sq Ft | |
| 09/27/2023 09/27/23 | Sold | $730,570 | -1.5% | $296 / Sq Ft | View Prior Sale |
| 07/17/2023 07/17/23 | Pending | -- | -- | -- | |
| 07/08/2023 07/08/23 | Price Changed | $741,920 | +2.1% | $301 / Sq Ft | |
| 06/27/2023 06/27/23 | Price Changed | $726,920 | 0.0% | $295 / Sq Ft | |
| 06/27/2023 06/27/23 | For Sale | $726,920 | +5.7% | $295 / Sq Ft | |
| 06/02/2023 06/02/23 | Pending | -- | -- | -- | |
| 05/25/2023 05/25/23 | Price Changed | $687,615 | +0.5% | $279 / Sq Ft | |
| 05/13/2023 05/13/23 | For Sale | $684,165 | 0.0% | $277 / Sq Ft | |
| 05/02/2023 05/02/23 | Price Changed | $684,165 | 0.0% | $277 / Sq Ft | |
| 05/02/2023 05/02/23 | For Sale | $684,165 | +1.5% | $277 / Sq Ft | |
| 05/01/2023 05/01/23 | Pending | -- | -- | -- | |
| 04/29/2023 04/29/23 | Pending | -- | -- | -- | |
| 04/25/2023 04/25/23 | For Sale | $674,165 | -- | $273 / Sq Ft |
Purchase History
| Date | Type | Sale Price | Title Company |
|---|---|---|---|
| Warranty Deed | -- | -- | |
| Limited Warranty Deed | $730,570 | -- | |
| Quit Claim Deed | -- | -- | |
| Limited Warranty Deed | $1,130,000 | -- |
Mortgage History
| Date | Status | Loan Amount | Loan Type |
|---|---|---|---|
| Previous Owner | $426,000 | New Conventional |
Source: First Multiple Listing Service (FMLS)
MLS Number: 7614645
APN: 7-166-069
- 3444 Benedict Place
- 860 Sunset Park Dr
- 4129 Lansfaire Terrace
- 4270 Laurel Grove Trace
- 1105 River Laurel Dr
- 1900 Chattahoochee Run Dr
- 1621 Wellborn Walk
- 1031 Lansmoore Way Unit 5
- 4265 Lansmoore Crossing
- 4140 River Bluff Run Way Unit 5B
- 1032 Laurel Grove Ct
- 5390 Julep Ct
- 4100 Lake Pass Ln
- 3660 Lake Pass Ln
- 4282 Goldfield Trace Unit 4
- 3998 Brushy Ridge Way
- 1235 Park Pass Way
- 826 Sunset Park Dr
- 3191 Bartee Walk
- 1259 Berwyn Way Unit 1259
- 4000 McGinnis Ferry Rd
- 1546 Dansfield Trail Unit 1546
- 1566 Dansfield Trail Unit 1566
- 1437 Halstead Place Unit 1437
- 1546 Halstead Place Unit 1546
- 1029 Laurel Grove Ct
- 4402 Fairecroft Terrace
- 4021 McGinnis Ferry Rd
- 1035 Scales Rd
- 2028 Harvest Pond Cir
- 2005 Harvest Pond Cir
- 1060 Landover Crossing
- 1323 Faircrest Way
- 987 Valtek Ct
- 997 Valtek Ct
- 1525 Station Center Blvd
- 737 Valtek Ct
