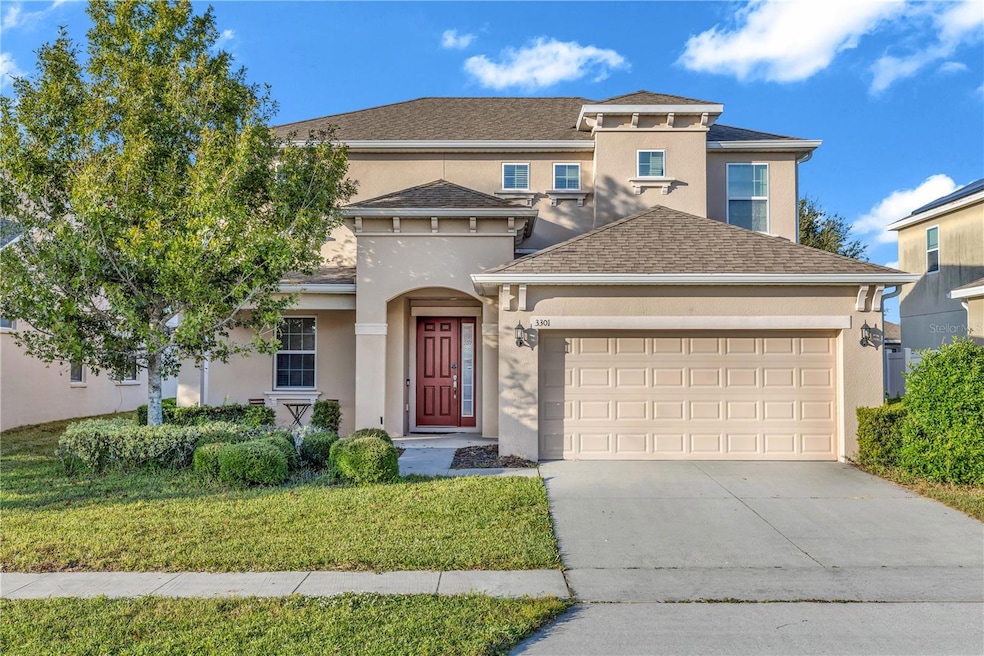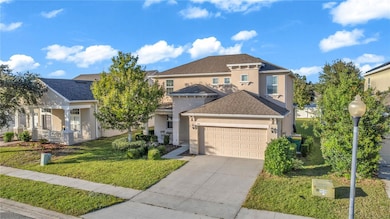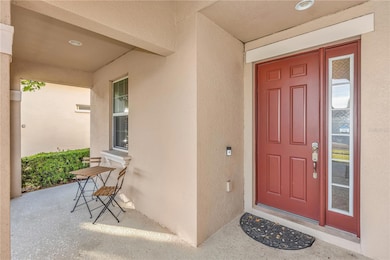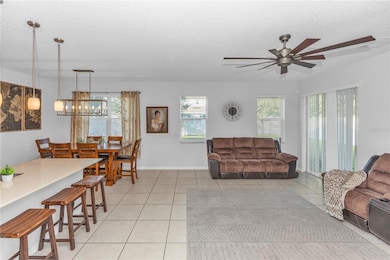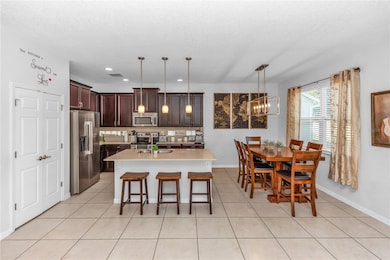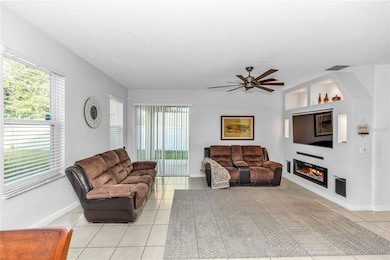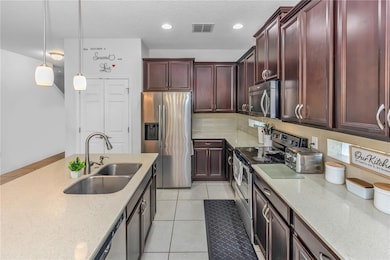3301 Bethpage Loop Mount Dora, FL 32757
Estimated payment $2,755/month
Highlights
- Open Floorplan
- 2 Car Attached Garage
- Walk-In Closet
- Community Pool
- Eat-In Kitchen
- Living Room
About This Home
Repriced & ready to sell! Sellers motivated!Welcome to this beautiful home located in the desirable Summerview subdivision in Mount Dora. This spacious residence offers a bright, open floor plan with high ceilings and a modern kitchen featuring quartz countertops, stainless-steel appliances, and a large island perfect for entertaining. The first floor includes formal living and dining room, a comfortable in-law suite with a private bathroom, an additional bedroom, and a laundry room with a sink. Upstairs, you will find a second living space, a laundry chute, another bathroom and three additional bedrooms, including the primary suite with a large walk-in closet and a private bathroom. Enjoy your mornings or evenings on the covered lanai overlooking the backyard. The Summerview community offers a pool and walking trails and is conveniently located near Summerview Park, which features pickleball courts, a playground, an outdoor fitness station, basketball courts, and soccer fields. Located just minutes from shopping, dining, and historic downtown Mount Dora, this home is move-in ready and waiting for its new owners.
Listing Agent
CHARLES RUTENBERG REALTY ORLANDO Brokerage Phone: 407-622-2122 License #3508224 Listed on: 11/12/2025

Open House Schedule
-
Sunday, March 01, 202612:00 to 2:00 pm3/1/2026 12:00:00 PM +00:003/1/2026 2:00:00 PM +00:00Come tour this beautiful home and see everything it has to offer! This is a great opportunity to ask questions in person.Add to Calendar
Home Details
Home Type
- Single Family
Est. Annual Taxes
- $3,895
Year Built
- Built in 2016
Lot Details
- 7,010 Sq Ft Lot
- South Facing Home
- Irrigation Equipment
- Property is zoned PUD
HOA Fees
- $65 Monthly HOA Fees
Parking
- 2 Car Attached Garage
Home Design
- Bi-Level Home
- Brick Exterior Construction
- Slab Foundation
- Shingle Roof
- Stucco
Interior Spaces
- 2,438 Sq Ft Home
- Open Floorplan
- Ceiling Fan
- Living Room
- Dining Room
Kitchen
- Eat-In Kitchen
- Range
- Microwave
- Dishwasher
- Disposal
Flooring
- Carpet
- Laminate
- Tile
Bedrooms and Bathrooms
- 5 Bedrooms
- En-Suite Bathroom
- Walk-In Closet
- 3 Full Bathrooms
Laundry
- Laundry Room
- Dryer
- Washer
- Laundry Chute
Schools
- Sorrento Elementary School
- Mount Dora Middle School
- Mount Dora High School
Additional Features
- Rain Gutters
- Central Heating and Cooling System
Listing and Financial Details
- Visit Down Payment Resource Website
- Tax Lot 60
- Assessor Parcel Number 28-19-27-0300-000-06000
Community Details
Overview
- Summerview Association
- Mount Dora Wolf Creek Ridge Ph 01 Subdivision
Recreation
- Community Pool
- Park
Map
Home Values in the Area
Average Home Value in this Area
Tax History
| Year | Tax Paid | Tax Assessment Tax Assessment Total Assessment is a certain percentage of the fair market value that is determined by local assessors to be the total taxable value of land and additions on the property. | Land | Improvement |
|---|---|---|---|---|
| 2026 | $3,895 | $250,920 | -- | -- |
| 2025 | $3,674 | $244,080 | -- | -- |
| 2024 | $3,674 | $244,080 | -- | -- |
| 2023 | $3,674 | $230,080 | $0 | $0 |
| 2022 | $3,626 | $223,380 | $0 | $0 |
| 2021 | $3,495 | $216,880 | $0 | $0 |
| 2020 | $3,619 | $213,886 | $0 | $0 |
| 2019 | $3,617 | $209,078 | $0 | $0 |
| 2018 | $3,496 | $205,180 | $0 | $0 |
| 2017 | $3,469 | $211,354 | $0 | $0 |
| 2016 | $259 | $12,875 | $0 | $0 |
| 2015 | $266 | $12,875 | $0 | $0 |
| 2014 | $268 | $12,875 | $0 | $0 |
Property History
| Date | Event | Price | List to Sale | Price per Sq Ft |
|---|---|---|---|---|
| 02/10/2026 02/10/26 | Price Changed | $459,000 | -2.1% | $188 / Sq Ft |
| 01/01/2026 01/01/26 | Price Changed | $469,000 | -2.3% | $192 / Sq Ft |
| 12/16/2025 12/16/25 | Price Changed | $480,000 | -1.0% | $197 / Sq Ft |
| 11/12/2025 11/12/25 | For Sale | $485,000 | -- | $199 / Sq Ft |
Purchase History
| Date | Type | Sale Price | Title Company |
|---|---|---|---|
| Special Warranty Deed | $240,660 | Psh Title Llc | |
| Deed | $240,700 | -- |
Mortgage History
| Date | Status | Loan Amount | Loan Type |
|---|---|---|---|
| Open | $235,653 | FHA |
Source: Stellar MLS
MLS Number: G5104079
APN: 28-19-27-0300-000-06000
- 1361 Aronimink Dr
- 3343 Wolf Run Rd
- 1450 Merion Dr
- 1178 Merion Dr
- 3716 Deer Ridge Dr
- 3725 Deer Ridge Dr
- 3741 Deer Ridge Dr
- 3740 Deer Ridge Dr
- 1262 Merion Dr
- 1754 Point o Woods Ct
- 3757 Deer Ridge Dr
- 3765 Deer Ridge Dr
- 21135 Peckham Ave
- 2463 Natoma Blvd
- 2391 Natoma Blvd
- 2357 Sirena Ln
- 2256 Sirena Ln
- 2392 Sirena Ln
- 1019 Cloud Ridge Ct
- 2232 Sirena Ln
- 9039 Saint Andrews Way
- 30733 Buttercup Ln
- 5235 Mahogany Dr
- 155 Veranda Way
- 5246 Mahogany Dr
- 1127 E 11th Ave
- 1512 E 1st Avenue Place
- 30235 Cheval St
- 1438 E 1st Ave
- 1111 E 5th Ave
- 1728 Dorset Dr
- 30542 Lipizzan Terrace
- 30030 Messara Cove
- 758 Autumn Oaks Loop
- 1720 Mountclair Ct
- 30417 Tokara Terrace
- 1002 Bristol Lakes Rd
- 1560 Mountclair Ct
- 245 S Rhodes St
- 30335 Tokara Terrace
Ask me questions while you tour the home.
