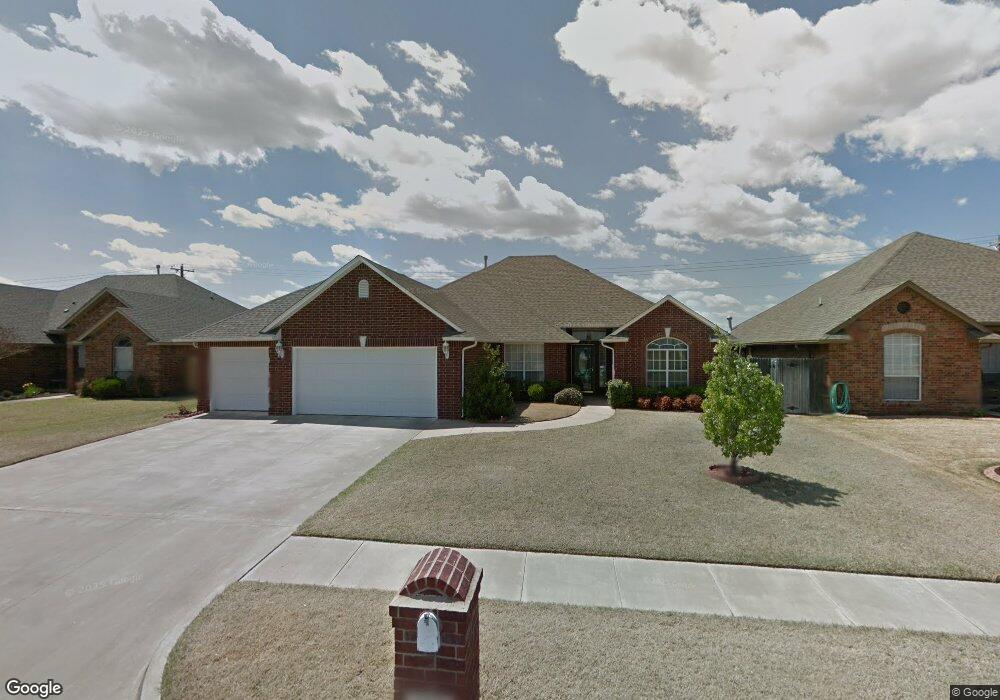3301 Birch Dr Oklahoma City, OK 73170
Oakridge-Southmoore NeighborhoodEstimated Value: $286,000 - $310,000
3
Beds
2
Baths
1,907
Sq Ft
$155/Sq Ft
Est. Value
About This Home
This home is located at 3301 Birch Dr, Oklahoma City, OK 73170 and is currently estimated at $295,904, approximately $155 per square foot. 3301 Birch Dr is a home located in Cleveland County with nearby schools including Oakridge Elementary School, Southmoore High School, and Redbud Farm and Christian School.
Ownership History
Date
Name
Owned For
Owner Type
Purchase Details
Closed on
Mar 3, 2006
Sold by
Design Development Services Inc
Bought by
Cross Michael D and Cross Yon Ok
Current Estimated Value
Home Financials for this Owner
Home Financials are based on the most recent Mortgage that was taken out on this home.
Original Mortgage
$189,452
Outstanding Balance
$106,564
Interest Rate
6.09%
Mortgage Type
VA
Estimated Equity
$189,340
Purchase Details
Closed on
Sep 1, 2005
Sold by
J & W Development Inc
Bought by
Design Development Services Inc
Home Financials for this Owner
Home Financials are based on the most recent Mortgage that was taken out on this home.
Original Mortgage
$135,928
Interest Rate
5.81%
Mortgage Type
Future Advance Clause Open End Mortgage
Purchase Details
Closed on
Jul 25, 2005
Sold by
J & W Developments Inc
Bought by
Design Developments Servics Inc
Home Financials for this Owner
Home Financials are based on the most recent Mortgage that was taken out on this home.
Original Mortgage
$135,928
Interest Rate
5.81%
Mortgage Type
Future Advance Clause Open End Mortgage
Create a Home Valuation Report for This Property
The Home Valuation Report is an in-depth analysis detailing your home's value as well as a comparison with similar homes in the area
Home Values in the Area
Average Home Value in this Area
Purchase History
| Date | Buyer | Sale Price | Title Company |
|---|---|---|---|
| Cross Michael D | $183,500 | None Available | |
| Design Development Services Inc | $30,000 | None Available | |
| Design Developments Servics Inc | -- | None Available |
Source: Public Records
Mortgage History
| Date | Status | Borrower | Loan Amount |
|---|---|---|---|
| Open | Cross Michael D | $189,452 | |
| Previous Owner | Design Development Services Inc | $135,928 |
Source: Public Records
Tax History Compared to Growth
Tax History
| Year | Tax Paid | Tax Assessment Tax Assessment Total Assessment is a certain percentage of the fair market value that is determined by local assessors to be the total taxable value of land and additions on the property. | Land | Improvement |
|---|---|---|---|---|
| 2024 | $2,843 | $24,431 | $4,632 | $19,799 |
| 2023 | $2,769 | $23,719 | $4,569 | $19,150 |
| 2022 | $2,725 | $23,028 | $4,434 | $18,594 |
| 2021 | $2,654 | $22,358 | $4,017 | $18,341 |
| 2020 | $2,575 | $21,707 | $3,360 | $18,347 |
| 2019 | $2,621 | $21,707 | $3,360 | $18,347 |
| 2018 | $2,624 | $21,707 | $3,360 | $18,347 |
| 2017 | $2,636 | $21,707 | $0 | $0 |
| 2016 | $2,655 | $21,707 | $3,360 | $18,347 |
| 2015 | $2,425 | $21,906 | $3,360 | $18,546 |
| 2014 | $2,462 | $21,731 | $3,360 | $18,371 |
Source: Public Records
Map
Nearby Homes
- 520 SW 164th St
- 2037 Oak Dr
- 313 SW 166th St
- 500 SW 159th Terrace
- 241 SW 166th St
- 16728 Serrano Dr
- 809 SW 161st St
- 1402 SW 25th St
- 108 SW 167th St
- 1413 SW 161st St
- 1312 SW 25th St
- 1848 SW 31st St
- 725 Pleasant Dr
- 1606 Westmore Dr
- 16901 Picasso Dr
- 300 SW 171st St
- 2401 Lakecrest Dr
- 1513 SW 23rd St
- 15600 Sandstone Terrace
- 716 SW 154th Place
