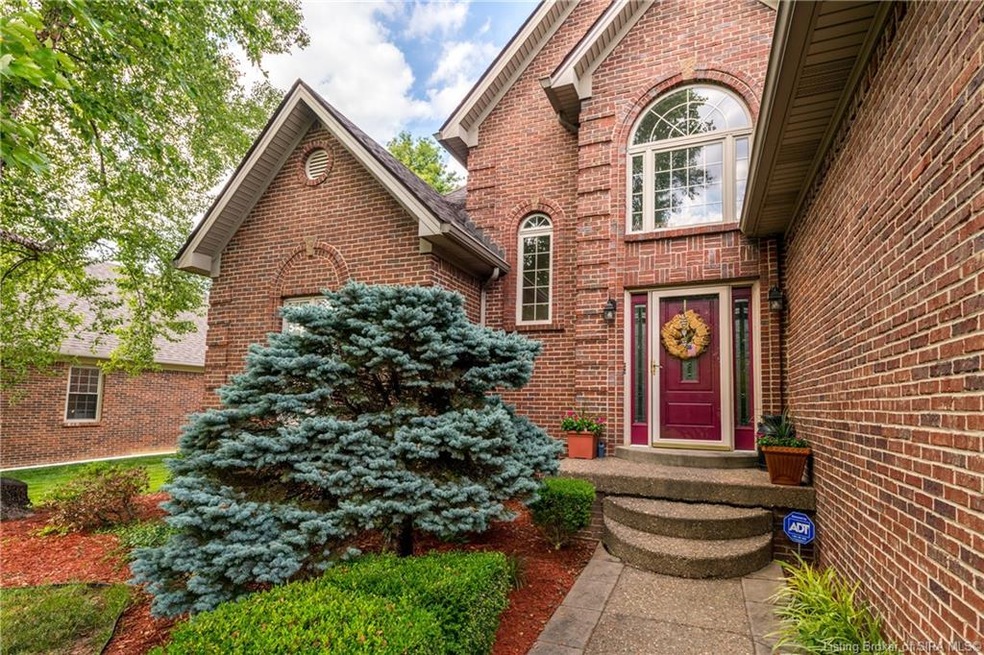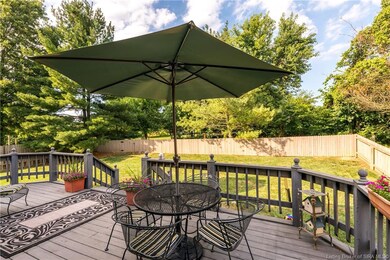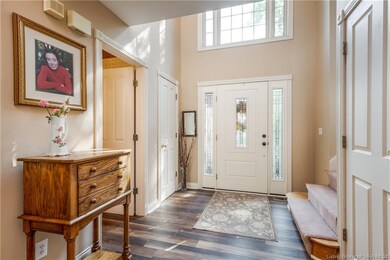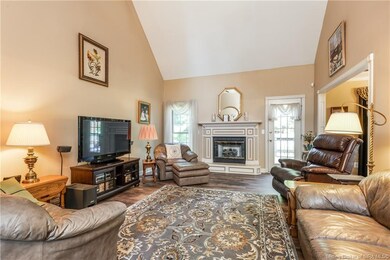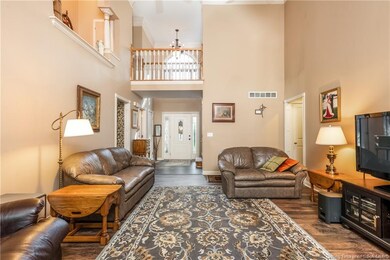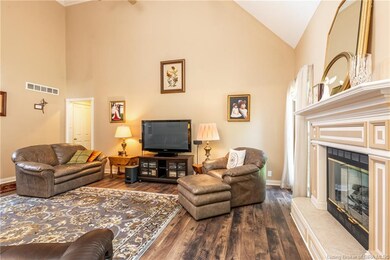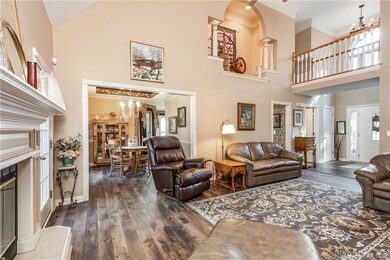
3301 Cobblers Ct New Albany, IN 47150
Highlights
- Deck
- Main Floor Primary Bedroom
- First Floor Utility Room
- Grant Line School Rated A
- Bonus Room
- Formal Dining Room
About This Home
As of August 2020Stop the car, new listing in Cobbler's Crossing! You will love this 1.5 Story Floor plan with just shy of 2000 Main Living Space. Home was 3 Beds, 3 .5 Baths on Finished Basement with lots of space for living area and office. You will fall in love the minute you walk-in/see open/vaulted GR w/gas fireplace and kitchen/dining area - great for entertaining. No stairs for this master suite, the master features a jetted tub, separate shower, double sink vanity, and large walk-in closet all on the first floor. Bed 2 and Bed 3 upstairs with private bath. Extra storage over the garage as well. You won’t run out of space here, you also have lots of sq.ft in the lower level with office for your work from home with private 3rd bath. Recent updates from the seller are: Full HVAC replacement in 16, New Laminate flooring on main living space, Roof 2010, new garage door. Don’t wait and miss out on one of New Albany's most HIGHLY SOUGHT NEIGHBORHOODS convenient to highways, shopping, movies, restaurants, schools and 10-12 minutes to East End or Kennedy Bridge. Sq ft & rm sz approx.
Last Agent to Sell the Property
Schuler Bauer Real Estate Services ERA Powered (N License #RB14045021 Listed on: 07/14/2020

Home Details
Home Type
- Single Family
Est. Annual Taxes
- $1,849
Year Built
- Built in 1996
Lot Details
- 0.27 Acre Lot
- Lot Dimensions are 80 x 145
- Fenced Yard
- Landscaped
HOA Fees
- $13 Monthly HOA Fees
Parking
- 2 Car Attached Garage
- Garage Door Opener
- Driveway
Home Design
- Poured Concrete
- Frame Construction
Interior Spaces
- 3,331 Sq Ft Home
- 1.5-Story Property
- Ceiling Fan
- Gas Fireplace
- Thermal Windows
- Entrance Foyer
- Formal Dining Room
- Bonus Room
- First Floor Utility Room
- Home Security System
Kitchen
- Eat-In Kitchen
- Oven or Range
- Microwave
- Freezer
- Dishwasher
- Disposal
Bedrooms and Bathrooms
- 3 Bedrooms
- Primary Bedroom on Main
- Split Bedroom Floorplan
- Walk-In Closet
- Ceramic Tile in Bathrooms
Laundry
- Dryer
- Washer
Finished Basement
- Basement Fills Entire Space Under The House
- Sump Pump
Outdoor Features
- Deck
- Patio
- Porch
Utilities
- Forced Air Heating and Cooling System
- Electric Water Heater
Listing and Financial Details
- Assessor Parcel Number 220508600517000007
Ownership History
Purchase Details
Home Financials for this Owner
Home Financials are based on the most recent Mortgage that was taken out on this home.Similar Homes in New Albany, IN
Home Values in the Area
Average Home Value in this Area
Purchase History
| Date | Type | Sale Price | Title Company |
|---|---|---|---|
| Warranty Deed | -- | None Available |
Mortgage History
| Date | Status | Loan Amount | Loan Type |
|---|---|---|---|
| Open | $252,000 | New Conventional | |
| Closed | $252,000 | New Conventional | |
| Previous Owner | $280,000 | Adjustable Rate Mortgage/ARM |
Property History
| Date | Event | Price | Change | Sq Ft Price |
|---|---|---|---|---|
| 08/18/2020 08/18/20 | Sold | $280,000 | +1.8% | $84 / Sq Ft |
| 07/15/2020 07/15/20 | Pending | -- | -- | -- |
| 07/14/2020 07/14/20 | For Sale | $275,000 | -- | $83 / Sq Ft |
Tax History Compared to Growth
Tax History
| Year | Tax Paid | Tax Assessment Tax Assessment Total Assessment is a certain percentage of the fair market value that is determined by local assessors to be the total taxable value of land and additions on the property. | Land | Improvement |
|---|---|---|---|---|
| 2024 | $2,424 | $330,500 | $37,400 | $293,100 |
| 2023 | $2,424 | $312,100 | $37,400 | $274,700 |
| 2022 | $2,321 | $287,900 | $37,400 | $250,500 |
| 2021 | $1,972 | $252,600 | $37,400 | $215,200 |
| 2020 | $1,812 | $233,800 | $37,400 | $196,400 |
| 2019 | $1,849 | $244,300 | $37,400 | $206,900 |
| 2018 | $1,654 | $225,000 | $37,400 | $187,600 |
| 2017 | $1,685 | $215,300 | $37,400 | $177,900 |
| 2016 | $1,576 | $217,700 | $37,400 | $180,300 |
| 2014 | $1,561 | $196,000 | $37,400 | $158,600 |
| 2013 | -- | $192,700 | $37,400 | $155,300 |
Agents Affiliated with this Home
-

Seller's Agent in 2020
Morgan Bauer Brown
Schuler Bauer Real Estate Services ERA Powered (N
(502) 287-8749
7 in this area
48 Total Sales
-

Buyer's Agent in 2020
Cassidy Ruhlig
(812) 813-4007
32 in this area
182 Total Sales
Map
Source: Southern Indiana REALTORS® Association
MLS Number: 202009249
APN: 22-05-08-600-517.000-007
- 3205 Hadleigh Place
- 304 Doe Run
- 306 Doe Run
- 6815 Highway 311
- 2949 Chapel Ln
- 7071 Plum Creek Dr
- 7601 Samuel Dr
- 7209 Meyer Loop
- 7901 Westmont Dr
- 7121 Highway 311 Unit 3
- 3028 Shadybrook Ln
- 7014 Plum Creek Dr
- 7213 Highway 311 Unit 4
- 8406 Plum Run Dr
- 3076 Bridlewood Ln Unit Lot 230
- 3068 Bridlewood Ln Unit 234
- 8109 Old State Road 60
- 8410 Villa Cir
- 3059 Bridlewood Ln Unit Lot 216
- 8113 Old State Road 60
