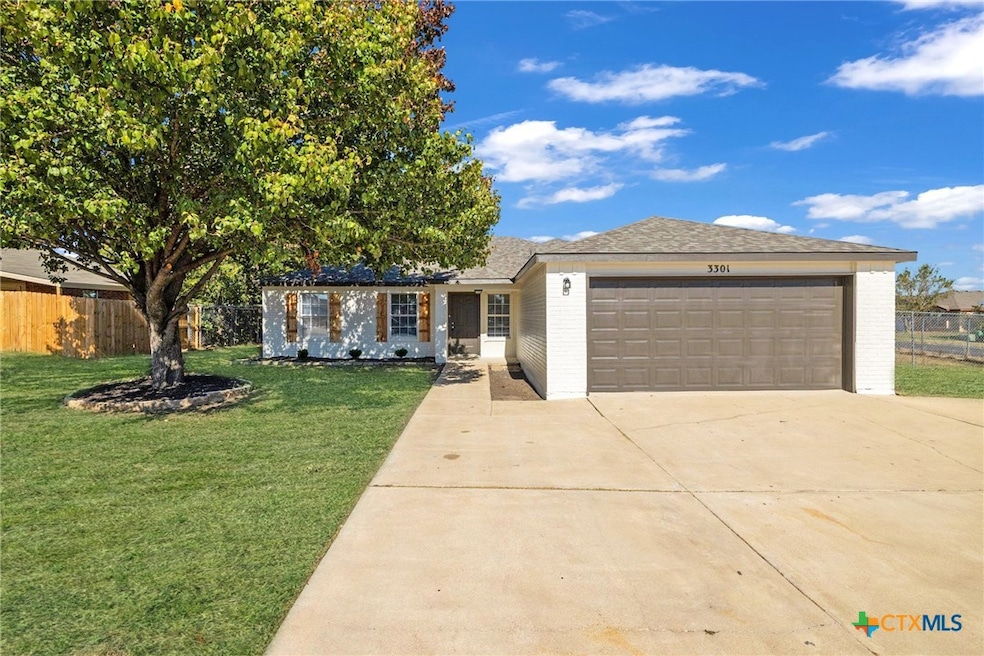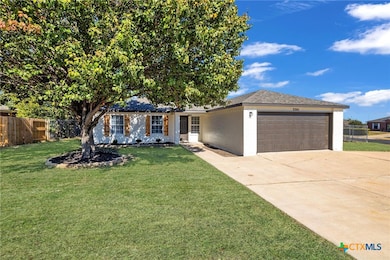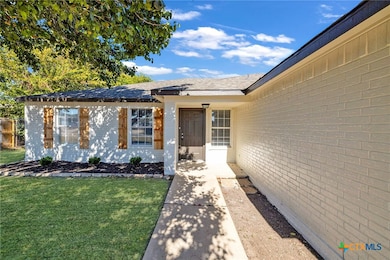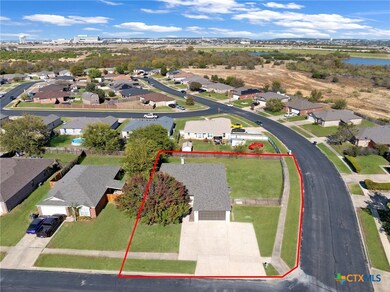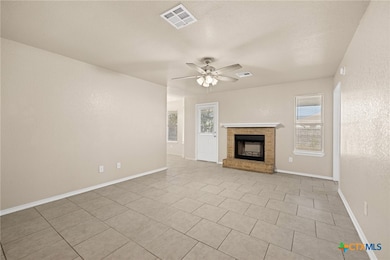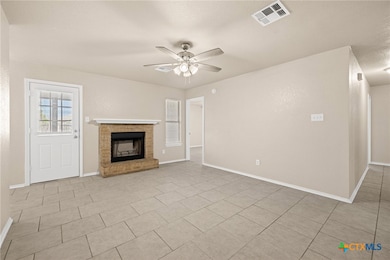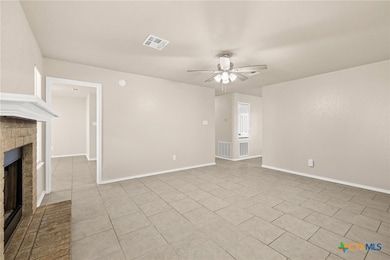3301 Driftwood Dr Killeen, TX 76549
Estimated payment $1,625/month
Highlights
- Traditional Architecture
- Granite Countertops
- Covered Patio or Porch
- Corner Lot
- No HOA
- Double Vanity
About This Home
This spacious 5-bedroom, 2-bathroom home offers exceptional comfort and style on a large corner lot. Featuring a 2-car garage and an expansive covered patio, this property provides generous indoor and outdoor living areas ideal for entertaining or relaxing. Inside, the home features ceramic tile flooring throughout and a cozy wood-burning fireplace in the living room. The kitchen is updated with new stainless steel appliances, new granite countertops, and the refrigerator conveys. The primary ensuite bathroom includes a separate walk-in shower, jetted tub, dual granite vanities, and a large walk-in closet. Additional upgrades include fresh interior paint, fresh exterior paint, new granite countertops throughout, stainless steel appliances, ceramic tile flooring, new light fixtures, a 4-year-old HVAC system, and a new architectural impact-resistant shingle roof. The location also offers convenient access to a variety of amenities, including nearby parks, walking trails, shopping centers, restaurants, fitness facilities, entertainment options, schools, medical services, and major commuting routes. With its spacious layout, modern updates, and oversized corner lot, this property is move-in ready and full of charm.
Listing Agent
Two Lakes Real Estate Brokerage Phone: 254-316-9606 License #0743427 Listed on: 11/17/2025
Home Details
Home Type
- Single Family
Est. Annual Taxes
- $4,182
Year Built
- Built in 2001
Lot Details
- 0.27 Acre Lot
- Wood Fence
- Back Yard Fenced
- Chain Link Fence
- Corner Lot
Parking
- 2 Car Garage
Home Design
- Traditional Architecture
- Slab Foundation
- Masonry
Interior Spaces
- 1,755 Sq Ft Home
- Property has 1 Level
- Ceiling Fan
- Chandelier
- Fireplace Features Masonry
- Living Room with Fireplace
- Ceramic Tile Flooring
- Fire and Smoke Detector
- Washer and Electric Dryer Hookup
Kitchen
- Electric Range
- Dishwasher
- Granite Countertops
- Disposal
Bedrooms and Bathrooms
- 5 Bedrooms
- Walk-In Closet
- 2 Full Bathrooms
- Double Vanity
- Walk-in Shower
Schools
- Pershing Park Elementary School
- Live Oak Ridge Middle School
- Shoemaker High School
Utilities
- Central Heating and Cooling System
- Electric Water Heater
Additional Features
- Covered Patio or Porch
- City Lot
Community Details
- No Home Owners Association
- Lakecrest Add Rev Pha Subdivision
Listing and Financial Details
- Legal Lot and Block 10 / 8
- Assessor Parcel Number 208192
Map
Home Values in the Area
Average Home Value in this Area
Tax History
| Year | Tax Paid | Tax Assessment Tax Assessment Total Assessment is a certain percentage of the fair market value that is determined by local assessors to be the total taxable value of land and additions on the property. | Land | Improvement |
|---|---|---|---|---|
| 2025 | $4,438 | $206,184 | $38,000 | $168,184 |
| 2024 | $4,438 | $222,770 | $38,000 | $184,770 |
| 2023 | $4,448 | $234,960 | $23,000 | $211,960 |
| 2022 | $3,986 | $189,407 | $23,000 | $166,407 |
| 2021 | $3,925 | $163,365 | $23,000 | $140,365 |
| 2020 | $3,523 | $139,679 | $23,000 | $116,679 |
| 2019 | $3,187 | $121,039 | $10,040 | $110,999 |
| 2018 | $2,797 | $113,941 | $10,040 | $103,901 |
| 2017 | $2,882 | $116,788 | $10,040 | $106,748 |
| 2016 | $2,598 | $105,301 | $10,040 | $95,261 |
| 2014 | $2,640 | $106,885 | $0 | $0 |
Property History
| Date | Event | Price | List to Sale | Price per Sq Ft |
|---|---|---|---|---|
| 11/17/2025 11/17/25 | For Sale | $242,000 | -- | $138 / Sq Ft |
Source: Central Texas MLS (CTXMLS)
MLS Number: 598134
APN: 208192
- 3005 Viewcrest Dr
- 3104 Viewcrest Dr
- 3102 Viewcrest Dr
- 3307 Bamboo Ln
- 3705 Lakecrest Dr
- TBD Cody Poe and Edgefield Dr
- 2104 Prestige Loop
- 4202 Watercrest (For Sale) Rd
- 2302 Huckleberry Dr
- 1304 Royal Crest Dr
- 1301 Westway Dr
- 2500 Waterfall Dr
- 1218 Westway Cir
- 2405 Huckleberry Dr
- 2806 Hemlock Dr
- 1231 Royal Crest Dr
- 2711 Hemlock Dr
- 2410 Royal Crest Cir
- 3601 Catalina Dr
- 3300 Catalina Dr
- 3500 Viewcrest Dr
- 1612 Prestige Loop
- 1301 Westway Dr
- 3403 Thunder Creek Dr
- 3606 Rainforest Ln
- 3302 Catalina Dr
- 2215 Silverway Dr
- 1320 Wales Dr
- 2211 Wheeler Ave Unit A
- 1301 Quail Cir Unit D
- 2211 Cascade Dr Unit D
- 2211 Cascade Dr Unit B
- 2209 Wheeler Ave Unit A
- 2207 Wheeler Ave
- 2505 Windmill Dr
- 3201 Dannen Ct Unit B
- 2808 Bluejay Dr
- 2205 Silverway Dr
- 2404 Bluebonnet Dr
- 2208 Corona Dr Unit A
